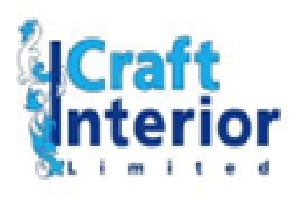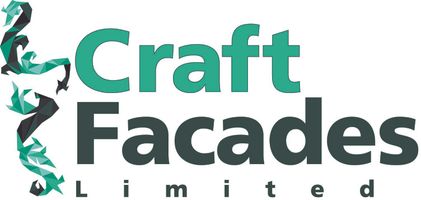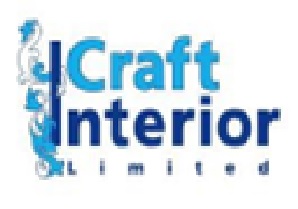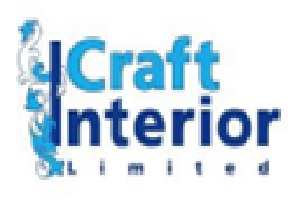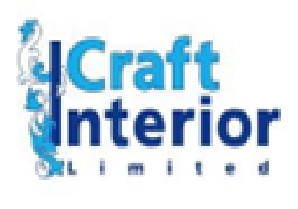Title Page
-
Site conducted
-
Conducted on
-
Location:
-
Prepared by:
-
Attached Drawing Reference
Inspection
-
Have the approved drawings been followed for this installation?
-
Drawing reference numbers
-
Are the fire treated timber battens been installed correctly around the openings, accordingly to the architect detail drawings?
-
Drawing reference number:
-
Have the Timber battens been installed at the correct centres (600mm maximum)?
-
Has the Y-Wall board been fixed at the correct centres leaving 3mm gap in between the boards?
-
As per RCM Y-Wall installation guide:
-
Is the Daffa Tape applied correctly on the joints?
-
Are the Gebrik panels been setting correctly?
-
Is the correct type of fixings and plugs to be used at the correct centres? (ISO Fixings, Cylindrical EPS Plugs)
-
As per Gebrik Installation Instruction
-
Has the polyurethane foam been injected into the chambers to provide a watertight seal?
-
As per Gebrik Installation Instruction
-
Has mortar been applied not less than 72 hours after fixing to the Substrate?
-
Have the corners been installed as per the detail drawings?
-
Have the weep holes been installed at the correct centres?
-
Are the Gebrik panels plum and level?
-
Have the movement joints been installed at the correct locations and as per the Specification?
-
Drawing reference number:
Extra Work Number:
-
Please describe the extra work.
Sign Off
-
The below signatures deem all Craft works mentioned In this report complete to drawings and handed over to Client.
-
Checked on behalf of Craft
-
Checked on behalf of Client
