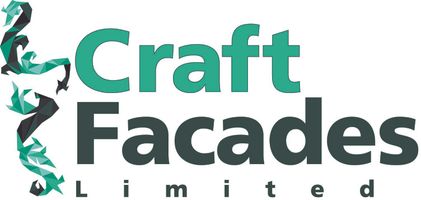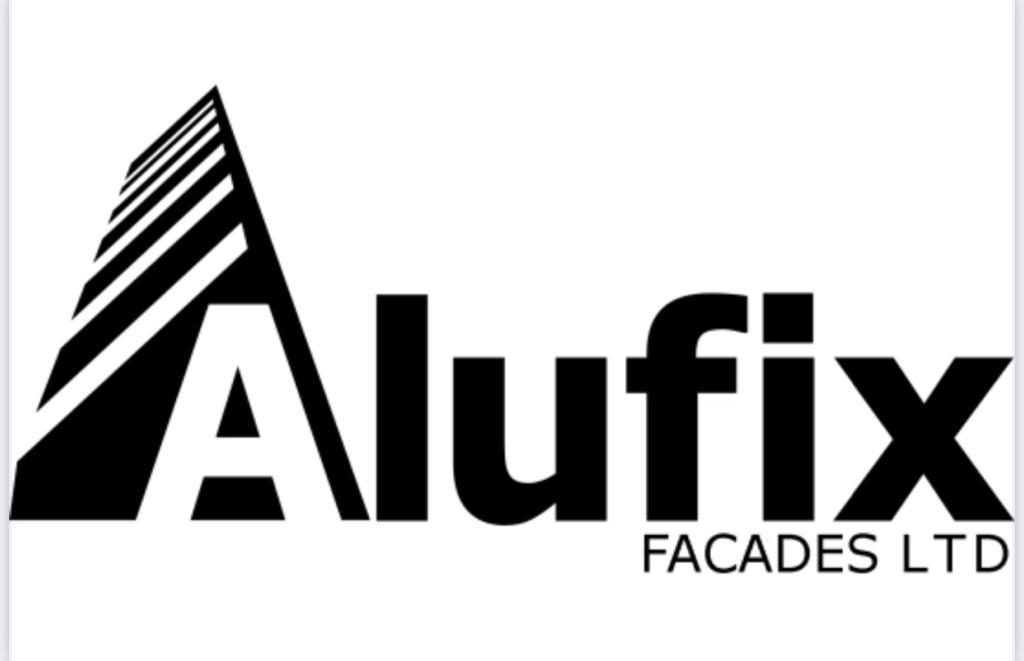Title Page
-
Site conducted
-
Conducted on
-
Location:
-
Grid Line
-
Prepared by:
-
Attached Drawing Reference
Inspection Elements
-
Has RH25-90/30 (Open State Horizontal Cavity Barrier) been used?
-
Has training been delivered?
-
Has correct product been installed with the green logo tape facing up?
-
Have the Stainless steel Siderise bracket been used at 400mm center with split end (mid thickness, all the way through the barrier with split ends bent over the front face 10-20mm)??
-
Are the brackets installed in the correct direction (upward) with stainless steel fixings and no gaps between the barrier and supporting structure?
-
Is the air gap between the intumescent face and the back of the cladding panel box sections a maximum 25mm including at bracket location?
-
Is the air gap between the intumescent face and the back of the approved stainless steel flat plate 110x1.5mm sections a maximum 25mm including at bracket location?
-
Is the air gap between the intumescent face and the back of the brick slip cladding a maximum 25mm including at bracket location?
-
Is the vertical barrier taking priority (horizontal barriers abutting to the side of the vertical)?
-
Have joints been tightly abutted and top side taped using RFT (no tape on front face)
-
Have corner joints been mitred or treated following Siderise instructions?
-
Are there any penetrations through the barrier such as RWP?
-
Has Siderise reviewed penetration and confirmed suitable detail to achieve compliance ?
-
Are facade rail and brackets tightly abutted (gaps to be packed with product and sealed with RTF)?
-
Has thermal insulation been cut back so that the barrier is installed against the supporting structure?
-
Are Siderise OSCIs being used on the back of the panel?
-
Has RV 90/30 (Full Fill Vertical Cavity Barrier) been used?
-
Is the correct Siderise product RV 90/30 (75mm thick) been installed in the correct direction (Siderise logo parallel to the supporting structure)?
-
Have the joints between lengths been tightly abutted and taped using Siderise RFT on both sides?
-
Are Siderise OSCIs being used on the back of the panel?
-
Has the product been installed with Stainless Steel brackets and fixings at 600mm centers (2 per length, 1 if 250mm or less)?
-
Has the product been installed with 10mm compression, secured ensuring no gaps between the barrier and supporting structure?
-
Is the vertical barrier taking priority (horizontal barrier abutting to the side of the vertical)?
-
Has thermal insulation been cut back so that the barrier is installed against the supporting structure?
-
Are there any penetrations through the barrier such as RWP?
-
Has Siderise reviewed penetration and confirmed suitable detail to achieve compliance ?
Sign Off
-
The below signatures deem all Craft works mentioned In this report complete to drawings and handed over to Equans.
-
Checked on behalf of Craft
-
Checked on behalf of Client














