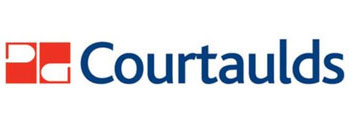Information
-
Audit Title
-
Document No.
-
Client / Site
-
Conducted on
-
Prepared by
-
Location
-
Auditors
-
Auditees
1.0 General Requirements of the Premises
-
Check the surrounding areas of the buildings to see if there are any visible evidence of unhealthy conditions such as discarded materials, stagnant water, etc.
-
Check the entrances to buildings are suitably connected to external access roads and that there are no obstacles, bottlenecks or other obstructions for emergency and rescue vehicles to enter the premises.
-
Check if there are any windows, doors etc, open into a void spaces. Do they have suitable railings or that they are inaccessible.
-
Check the surfaces are in non slippery materials
-
-
-
2.0 Stairs, Transit Areas and Emergency Exits
3.0 Work Places
4.0 Electrical Installations
5.0 Compressed Gas Cylinders
6.0 Power Generation Sets
7.0 Air Conditioning and Ventilation Systems
8.0 Chemical Handling and Storage
9.0 Fire Prevention and protection
10.0 Fire/ Emergency communication
11.0 Organizational and management Measures
12.0 Fire system inspection, testing and maintenance
Conclusion and auditor's comments
-
Date of audit completed
-
Signature of auditor
-
Date of auditor's signature
-
Signature of auditee
-
Date of auditee's signature








