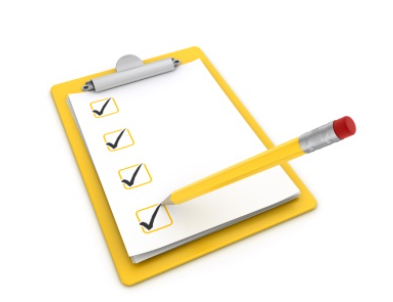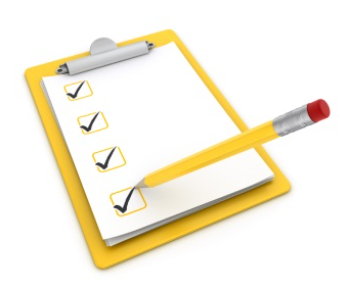Information
-
Document No.
-
Audit Title
-
College / Division
-
School / Branch
-
Conducted on
-
Prepared by
-
Location
-
Personnel
ANU Workplace Inspection Program - General
A. Emergency Procedures
-
A.1 Evacuation procedures are clearly displayed
-
A.2 Emergency floor plans are clearly displayed, indicating evacuation routes, exits and marshalling area
-
A.3 Emergency Control Organisation members indicated at fire panel/procedures, including - Chief Warden, Deputy, Floor Wardens, Deputies, and Wardens.
-
A.4 Emergency contact numbers are clearly displayed
-
A.5 Emergency numbers are current
-
A.6 Emergency exits are clear/unobstructed
-
A.7 Emergency lighting is provided in:<br>- Areas where there is no natural lighting<br>- Escape routes including stairwells<br>- Public areas
-
A.8 Emergency Warning (and Intercommunication) System (EWS) present and regularly tested
-
A.9 Emergency evacuation drill has occurred in the last 12 months
B. Egress and Evacuation
-
B.1 Exit doors are marked and clearly visible
-
B.2 Exit doors can be opened from the inside (no padlocks)
-
B.3 Exit corridors and doors are clear of obstructions, including stored materials or equipment.
-
B.4 Exit ladders and catwalks are clear of obstructions
-
B.5 Exit lights are provided, including directional indicators where required
-
B.6 Smoking is actively prevented within 10 m of the doors, windows and ventilation system air intakes.
C. Fire extinguishers
-
C.1 Fire extinguishers are located in easy to see locations
-
C.2 Fire extinguishers are marked for the types of fires to be fought
-
C.3 Fire extinguishers have been inspected/tagged within the last 6 months
-
C.4 Safety blankets are within the certification or use by date
-
C.5 Fire hoses are conveniently located in major corridors
-
C.6 Sprinkler heads free from damage or obstruction (30 cm clearance required)
-
C.7 Overhead detectors are free from damage and clear of obstructions
D. First Aid
-
D.1 A first aid kit is available, including a bio spill kit and contamination disposal
-
D.2 Lists of trained first aid people and contact numbers are displayed
-
D.3 Lists of first aid people are current
-
D.4 Notices indicating location of each kit are on display
-
D.5 Location of the nearest Automatic External Defibrillator (AED) is clearly indicated
-
D.6 Cabinets and contents are clean, orderly and properly stocked
E. Floors and Aisles
-
E.1 The floor surface is even (no cracks or holes) and free of moisture, ice or grease
-
E.2 Openings in the floor are protected
-
E.3 The area is free of tripping hazards
-
E.4 Aisles are of sufficient width (At least 0.8m in offices, 1m elsewhere)
-
E.5 Floors and aisles are clear of obstructions, rubbish, materials and equipment
-
E.6 There are no electrical cords lying across walkways
-
E.7 Recessed floor power/IT boxes have instructions and address the risk of cables being sheared. (Hazard Alert 2008)
-
E.8 Electrical switchboards are kept clear of obstructions
F. Stairs and Landings
-
F.1 There are no worn or broken treads on stairs
-
F.2 Handrails are in good repair
-
F.3 Balustrades would prevent a child from falling through
-
F.4 Non-skid strips on stairs are in good condition
-
F.5 Landings are clear of obstructions
-
F.6 Emergency exit stairs are adequately illuminated
-
F.7 There is no storage of materials, equipment in emergency exit stairs
G. Signage
-
G.1 An OHS notice board (or local web site) is available for posting:<br>- OHS issues<br>- OHS Policy<br>- Incident reporting and hazard correcting processes<br>- Contact details (first aid attendants, OHS Committee members, OSLOs, RSOs etc)
-
G.2 Appropriate warning and information signage is displayed
-
G.3 Signage is in good condition
-
G.4 Signage is clearly visible
-
G.5 Excessive or unnecessary signage is minimised
Sign Off
-
On-site representative
-
Auditor's signature









