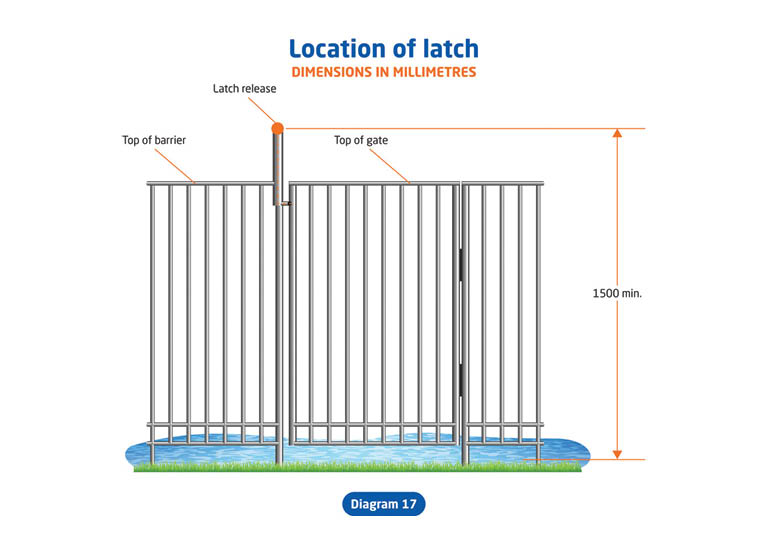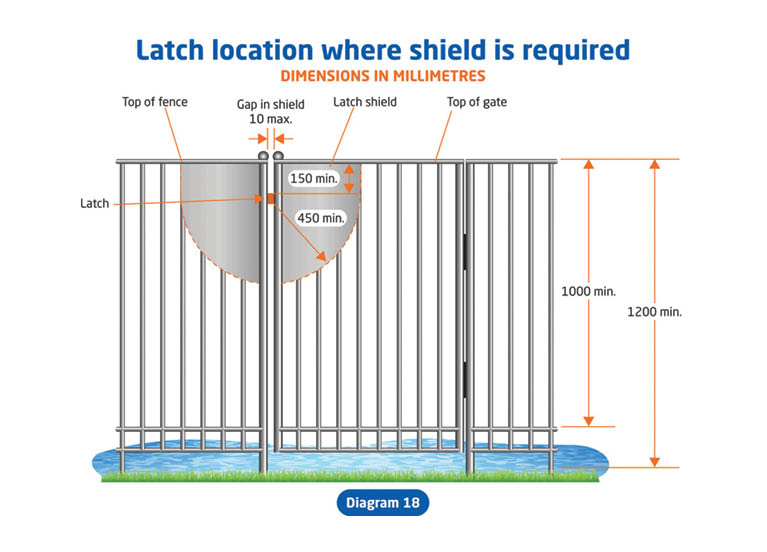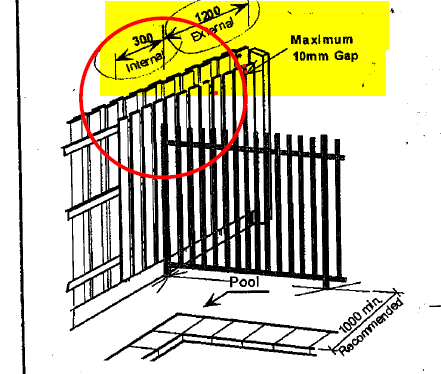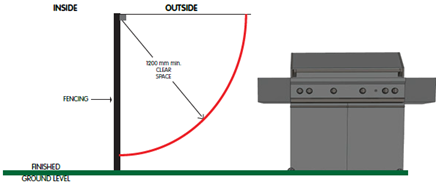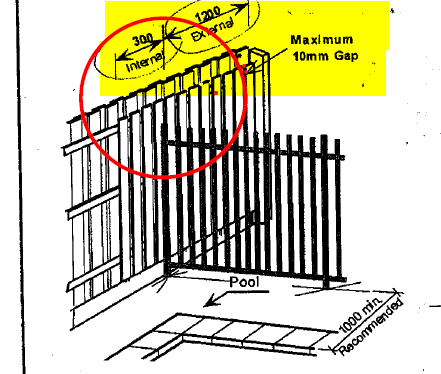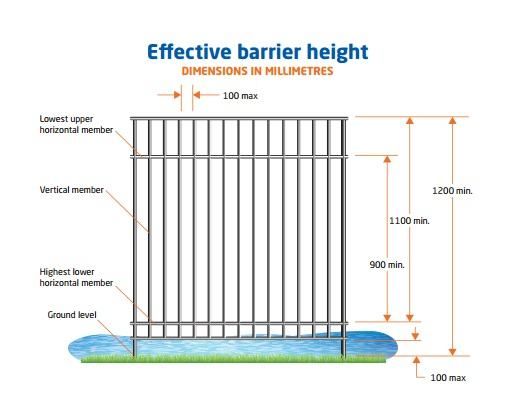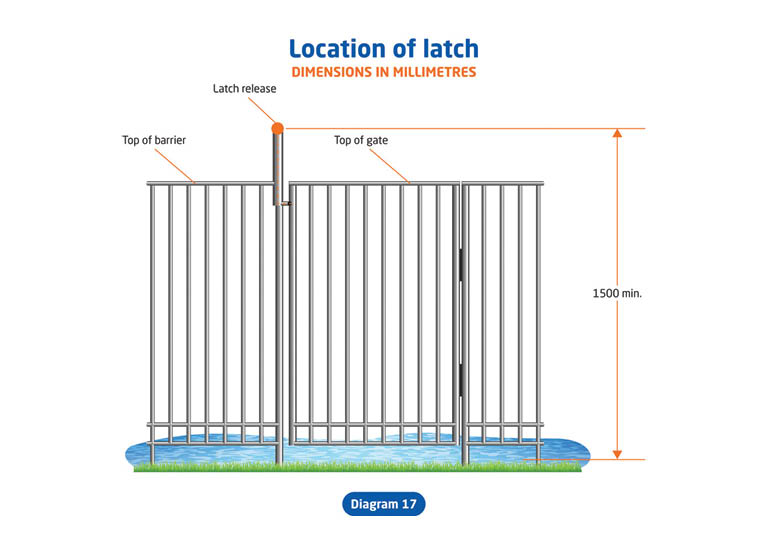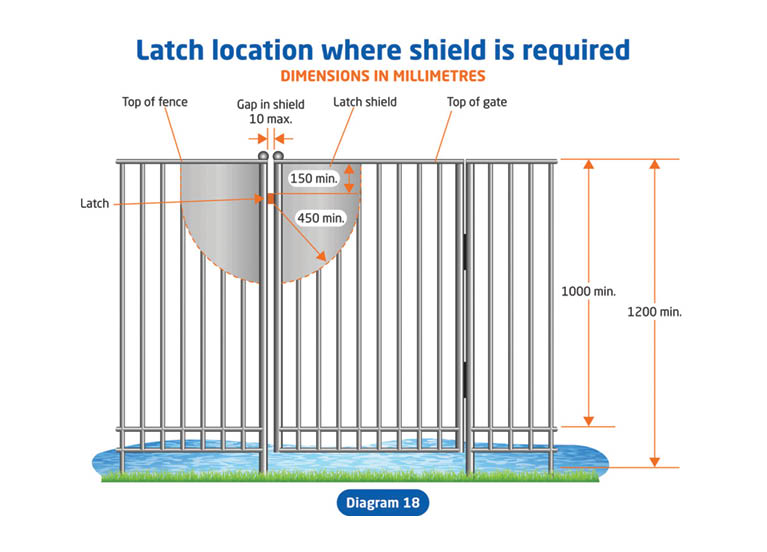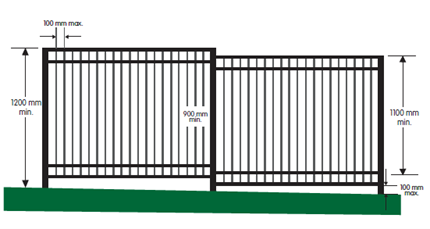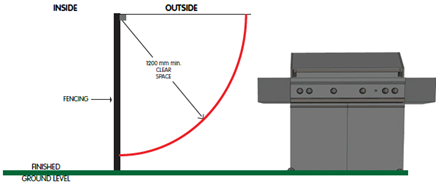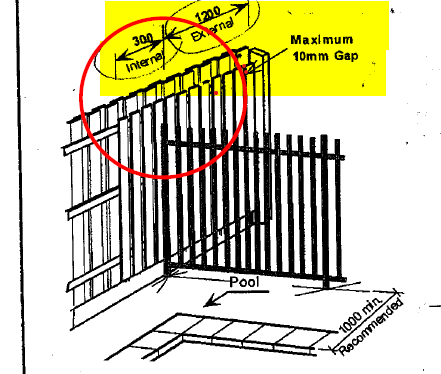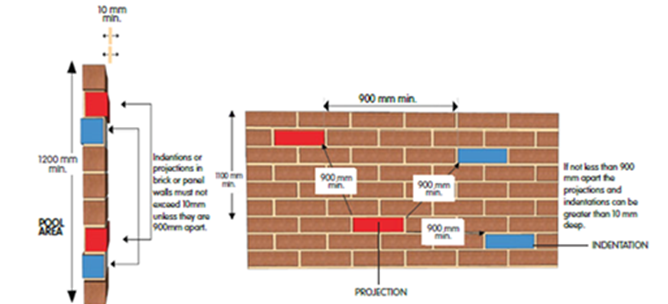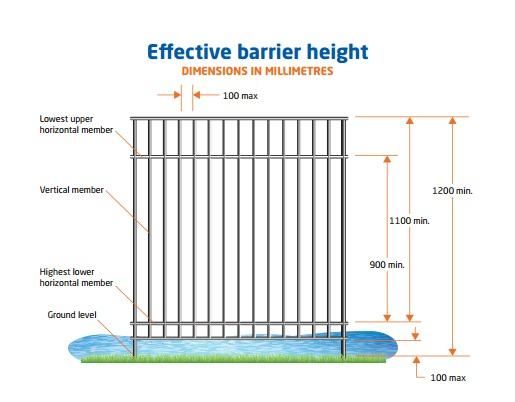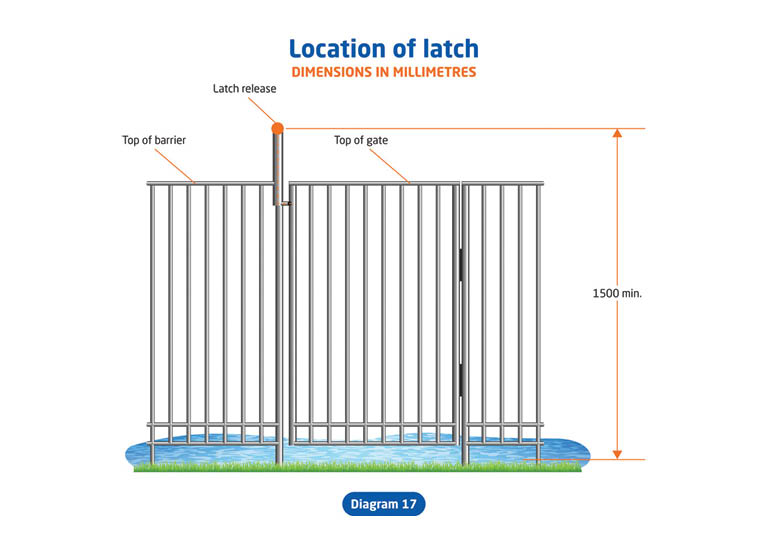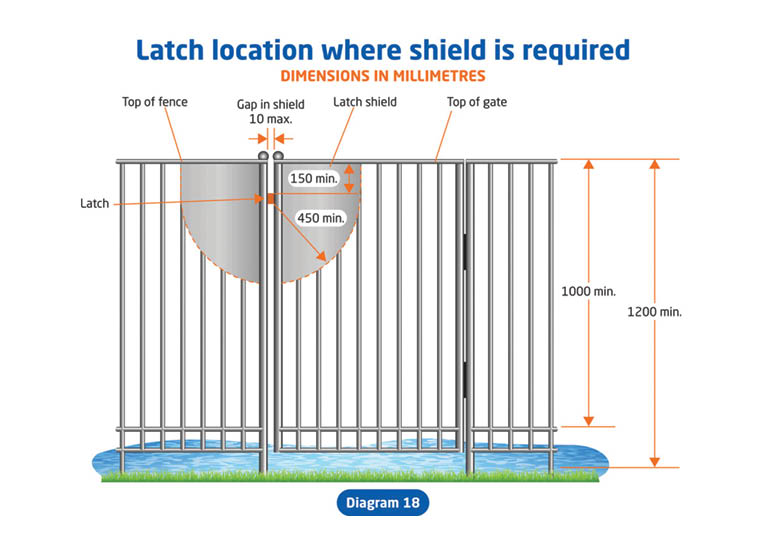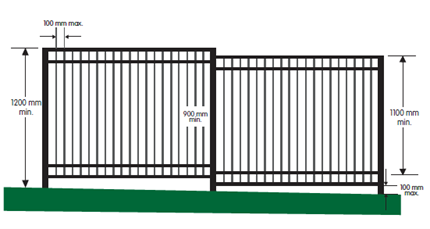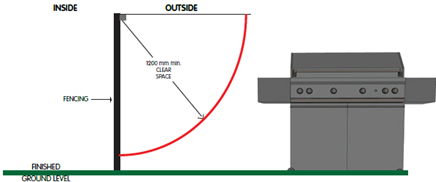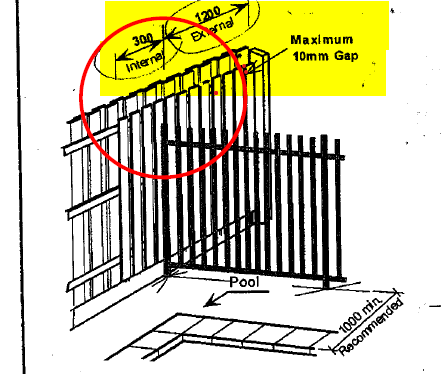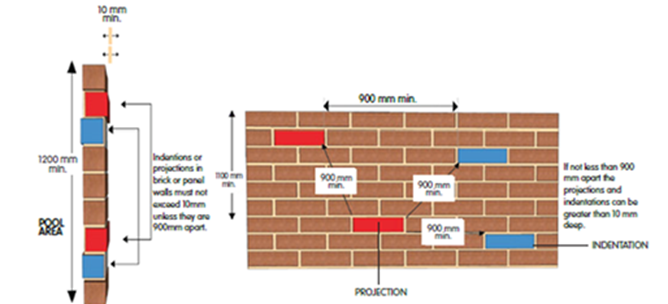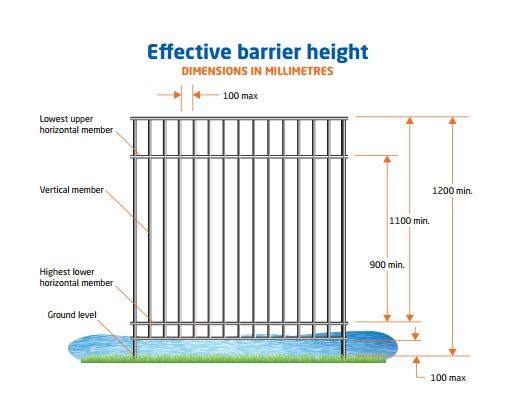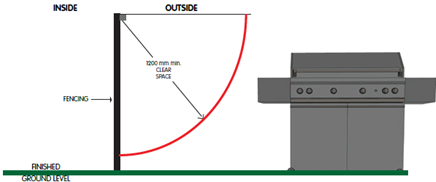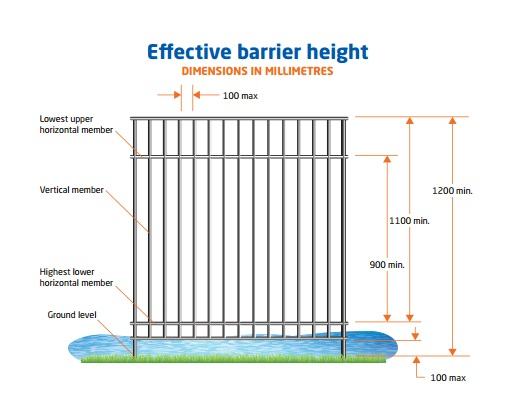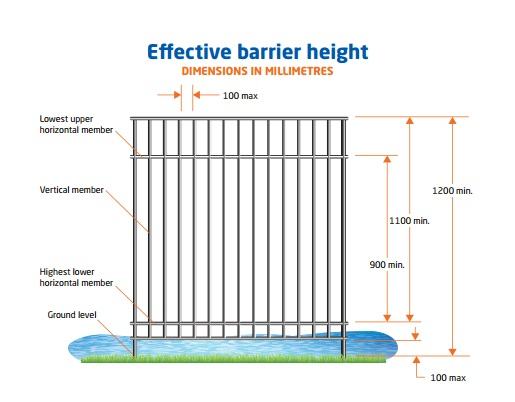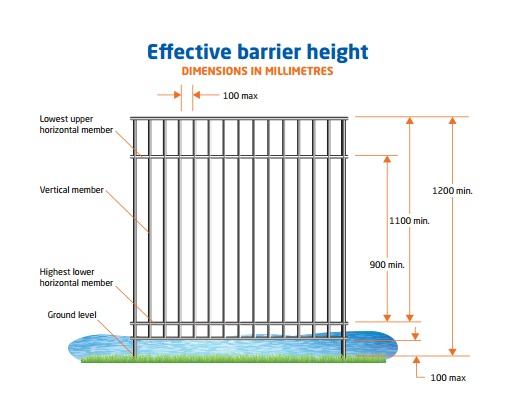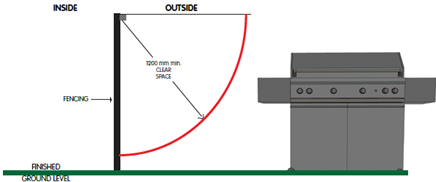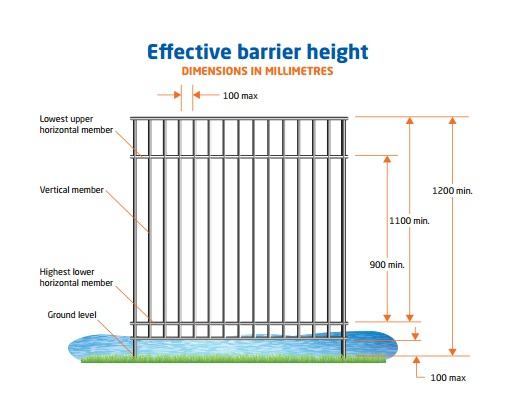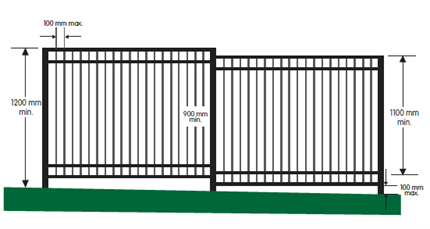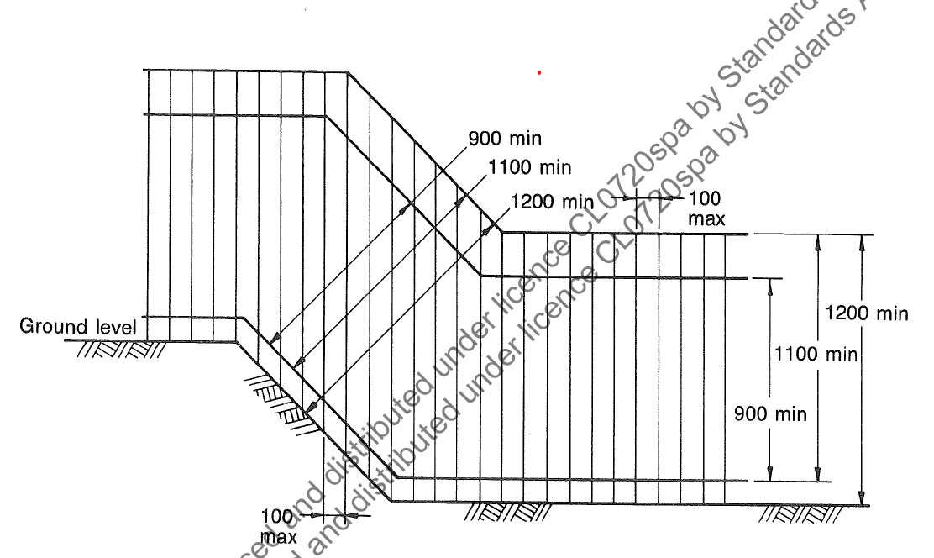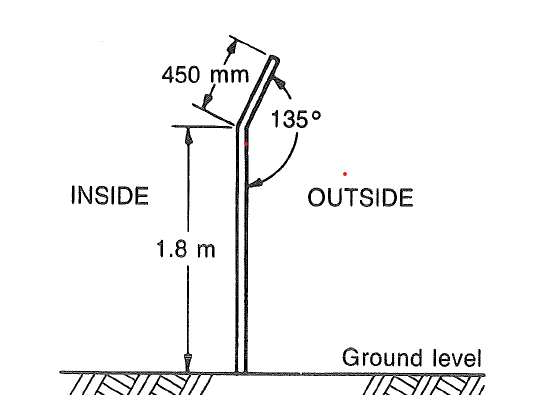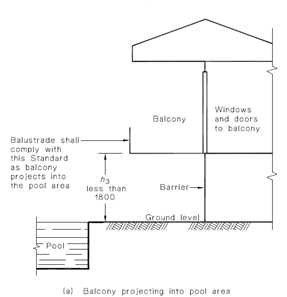Owners Detail
-
Owners Name
-
Owners Address
-
Owners Email Address
-
Phone Number
Pool Detail
-
Inspection Address
-
Council
-
Type of swimming Pool
- Permanent Pool
- Permanent Spa
- Relocatable Spa
- Relocatable Pool
- Above Ground Pool
- Indoor Pool
- Indoor Spa
-
Applicable Australian Standard
-
Type of Inspection
-
Date of Inspection
Immediate Threat
-
Q1 Is any part of the Barrier less than 1 metre in height when measured above ground level from the approach side?
-
Q2 Is there a door or gate that doesn't completely close?
-
Q3 Is there a door or gate that can be opened by a person who is unable to reach the opening mechanism for that door or gate?
Gate 1
-
Q1 Does the gate/s have an effective height of minimum 1200mm<br> at any point along the outside of the gate?
-
The gate is less than 1200mm in height and will need to be raised in height
-
There is objects near the Gate that reduces the effective height of 1200mm
-
Q2 Does the gate that provide access to the pool area<br> swing outwards and away from the pool area?<br>
-
The Gate does not swing away from the pool and must be re installed to swing away from the pool
-
There are object evident possibly used to prop open the gate and must be removed
-
Q3 Is the gate fitted with a self-latching device that<br> will automatically operate when closing the gate and also<br> prevents the gate from being reopened without being<br> manually released?
-
The Latch does not latch on rest position
-
The latch does not latch when gate returns to close position
-
The latch is intermittent and does not always operated must me replaced
-
The latch is ceased and must be replaced
-
Q4 Is the Latch located not less than 1500mm from the<br> finished ground level?
-
The latch is less than 1500mm in height latch to be raised
-
The Latch is not fit for purpose and will need to be Replaced
-
-
Q5 If the latching device and/or the latch itself is located less than 1500mm above the finished ground level, then is the latching device and its release shielded so that no opening is greater than 10mm and is at least 150mm below the top of the gate on the pool side?
-
The gap between the fixed panel or post to the gate is more than 10mm and must be reduced to be less than 10mm
-
the shield around the latch must be a minimum of 450mm radius around the latch
-
The latch must be 150mm below the top of the Gate on the pool side
-
-
Q6 Is the gap that is located under the gate or fence less than 100mm?
-
Gap below the gate is more than 100mm in height must be reduced
-
Ground below gate is not stable enough ang may be washed away to be replaced with table ground
-
Vertical members less than 100mm
-
Q7 Highest lowest member greater than 1100mm to<br>the top of gate
-
The lower hinge is less than 1100mm
-
Horizontal fence component is less than 1100mm
-
Q8 If openings are greater than 10mm in fence, then are there any climbable objects within 300mm of the internal side of the barrier?
-
There is furniture with 300mm of the inside of the barrier that can facilitate climbing
-
There is Pot Plants with 300mm of the inside of the barrier that can facilitate climbing
-
There is climbable objects with 300mm of the inside of the barrier that can facilitate climbing
-
Intersecting fence rails need to be covered as the can facilitate climbing
-
-
Q9 Is the quadrant of radius with a clear span of least 1200mm from the top of the fence clear of any climbable objects?
-
-
The are branches in front of the gate that can facilitate climbing branches to be trimmed back
-
There is an intersecting fence near the gate that can facilitate climbing
-
-
There are objects within the clear span of 1200mm that can facilitate Climbing
-
There are object on the fence that can facilitate climbing
-
There are Pot plant that will need to be removed
-
There is furniture that will need to be removed this may facilitate climbing
-
Q10 Is there any objects on the gate that are less than 900mm apart and the indentations and projections are more than 10mm?<br>
-
Q11 When the gate/s is closed and/ or latched an is lifted<br> upwards or pushed downwards with a force of 250N<br> (25kg) movement, the gate does not unlatch
-
Post of the gate gate is loose and will need to be rectified
-
Hinges on the gate are loose
-
Brackets on the gate gate are loose
-
Additional Gates
-
Gate 2
-
Q1 Does the fences or gates have an effective height of minimum 1200mm<br> at any point along the outside of the fencing?
-
Barrier is less than 1200mm and will need to be raised
-
There are objects near barrier that reduces the height of the barrier to be less than 1200mm
-
-
Q2 Does the barrier gate/s providing access to the pool area<br> swings outwards and away from the pool area?
-
The Gate does not swing away from the pool and must be re installed to swing away from the pool
-
There are object evident possibly used to prop open the gate and must be removed
-
Q3 Is the gate fitted with a self-latching device that<br> will automatically operate when closing the gate and also<br> prevents the gate from being reopened without being<br> manually released?
-
The Latch does not latch on rest position
-
The latch does not latch when gate returns to close position
-
The latch is intermittent and does not always operated must me replaced
-
The latch is ceased and must be replaced
-
Q4 Is the Latch located not less than 1500mm from the<br> finished ground level?
-
-
The latch is less than 1500mm in height latch to be raised
-
The Latch is not fit for purpose and will need to be Replaced
-
Q5 If the latching device and/or the latch itself is located less than 1500mm above the finished ground level, then is the latching device and its release shielded so that no opening is greater than 10mm and is at least 150mm below the top of the gate on the pool side?
-
-
The gap between the fixed panel or post to the gate is more than 10mm and must be reduced to be less than 10mm
-
The shield around the latch must be a minimum of 450mm radius around the latch
-
The latch must be 150mm below the top of the Gate on the pool side
-
Q6 Is the gap that is located under the gate or fence less than 100mm?
-
-
Gap under Gate is more than 100mm in height must be reduced
-
Ground below gate is not stable enough and may be washed away to be replaced with stable Ground
-
Vertical members less than 100mm
-
Q7 Highest lowest member greater than 1100mm to<br>the top of gate
-
The lower hinge is less than 1100mm
-
Horizontal fence component is less than 1100mm
-
Q8 Is the quadrant of radius with a clear span of least 1200mm from the top of the fence clear of any climbable objects?
-
There are branches in front of the gate that can facilitate climbing
-
There is an intersecting fence near the gate that can facilitate climbing
-
There are objects within the clear span of 1200mm that can facilitate climbing
-
There are pot plaints that will need to be removed
-
There is furniture within the1200mm clear span that will need to be removed
-
There are object on the fence that can facilitate climbing
-
-
Q9 If openings are greater than 10mm in fence, then are there any climbable objects within 300mm of the internal side of the barrier?
-
There is furniture with 300mm of the inside of the barrier that can facilitate climbing
-
There is Pot Plants with 300mm of the inside of the barrier that can facilitate climbing
-
There is climbable objects with 300mm of the inside of the barrier that can facilitate climbing
-
Intersecting fence rails need to be covered as the can facilitate climbing
-
-
Q11 Is there any objects on the gate that are less than 900mm apart and/ or the indentations or projections are more than 10mm?<br>
-
-
Hinged on the gate are greater than 10mm and within 900mm of each other can facilitate Climbing
-
Rails on the gate that are within 900mm and greater than 10mm can facilitate climbing
-
Q12 When the gate/s is closed and/ or latched an is lifted<br> upwards or pushed downwards with a force of 250N<br> (25kg) movement, the gate does not unlatch
-
Post of the gate gate is loose and will need to be rectified
-
Hinges on the gate are loose
-
Brackets on the gate gate are loose
-
Gate 3
-
Q1 Gates have an effective height of minimum 1200mm<br> at any point along the length of the Gate – measured<br> from the outside.
-
-
Barrier is less than 1200mm and will need to be raised
-
There are objects near barrier that reduces the height of the barrier to be less tan 1200mm
-
Q2 The barrier gate/s providing access to the pool area<br> swing outwards, away from the pool area
-
The Gate does not swing away from the pool and must be re installed to swing away from the pool
-
There are object evident possibly used to prop open the gate and must be removed
-
Q3 The gate is fitted with a self-latching device that<br> will automatically operate on closing of the gate and<br> prevent the gate from being reopened without being<br> manually released?
-
The Latch does not latch on rest position
-
The latch does not latch when gate returns to close position
-
The latch is intermittent and does not always operated must me replaced
-
The latch is ceased and must be replaced
-
Q4 Is the Latch located not less than 1500mm from the<br> finished ground Level?
-
-
The latch is less than 1500mm in height latch to be raised
-
The Latch is not fit for purpose and will need to be replaced
-
Q5 If the latching device and/or the latch itself is located less than 1500mm above the finished ground level, then is the latching device and its release shielded so that no opening is greater than 10mm and is at least 150mm below the top of the gate on the pool side?
-
-
The gap between the fixed panel or post to the gate is more than 10mm and must be reduced to be less than 10mm
-
The shield around the latch must be a minimum of 450mm radius around the latch
-
The latch must be 150mm below the top of the Gate on the pool side
-
Q6 Gap under gate less than 100mm
-
-
Gap under Gate is more than 100mm in height must be reduced
-
Ground below gate is not stable enough and may be washed away to be replaced with stable Ground
-
Vertical members less than 100mm
-
Q7 Highest lowest member greater than 1100mm to<br>the top of gate
-
The lower hinge is less than 1100mm
-
Horizontal fence component is less than 1100mm
-
Q8 Quadrant of radius with a clear span of least<br> 1200mm to finished ground level or any projections can<br> be measured.
-
There are branches in front of the gate that can facilitate climbing
-
There is an intersecting fence near the gate that can facilitate climbing
-
There are objects within the clear span of 1200mm that can facilitate climbing
-
There are pot plaints that will need to be removed
-
There is furniture within the1200mm clear span that will need to be removed
-
There are object on the fence that can facilitate climbing
-
-
Q9 Are There any climbable object within 300mm of the<br> internal side of the barrier if openings are greater than<br> 10mm in fence
-
There is furniture within 300mm of the inside of the gate that can facilitate ckimbing
-
There is pot plants within 300mm of the inside of the Gate that can facilitate climbing
-
There is climbable objects within 300mm of the inside of the gate that may facilitate climbing
-
Intersecting fence rails need to be covered as the can facilitate climbing
-
-
Q10 Is there any object on the gate that are less than<br> 900mm apart and more than 10mm projection or<br> indentation
-
Hinged on the gate are greater than 10mm and within 900mm of each other can facilitate Climbing
-
Rails on the gate that are within 900mm and greater than 10mm can facilitate climbing
-
-
Q11 When the gate/s is closed and/ or latched an is lifted<br> upwards or pushed downwards with a force of 250N<br> (25kg) movement, the gate does not unlatch
-
Post of the gate gate is loose and will need to be rectified
-
Hinges on the gate are loose
-
Brackets on the gate gate are loose
Barrier 1 Boundary
-
Boundary fence
-
Type of material used for fence
- Brick
- Metal
- Paling/Timber
- Glass
- Pool/Spas Wall
- Other
-
Q1 Fences and gates have an effective height of minimum 1200mm at any point along the <br> length of the fencing – measured from the outside.
-
-
The fence is less than 1200mm in height and will need to be raise
-
There are object in front of the fence that reduces the height of the fence
-
Q2 Quadrant of radius with a clear span of least 1200mm from the top of the fence and must be clear from any climbable objects <br>
-
The are branches in front of the gate that can facilitate climbing branches to be trimmed back
-
There is an intersecting fence near the gate that can facilitate climbing
-
There are objects within the clear span of 1200mm that can facilitate Climbing
-
There are object on the fence that can facilitate climbing
-
There are Pot plant that will need to be removed
-
There are object on the fence that can facilitate climbing
-
-
Q3 If the spacing of the vertical elements is greater than 10 mm and within 300mm, of the barrier it can not be climbable
-
There is furniture with 300mm of the inside of the barrier that can facilitate climbing
-
There is Pot Plants with 300mm of the inside of the barrier that can facilitate climbing
-
There is climbable objects with 300mm of the inside of the barrier that can facilitate climbing
-
Intersecting fence rails need to be covered as the can facilitate climbing
-
Q4 There Projections and indentations on the fence that is less than 1100mm from the top of the fence
-
-
Lowest highest member is less than 1100mm to the top of the fence
-
Fence component is less than 1100mm to the top of the fence
-
object on the fence reduces the minimum height of 1100mm to the top of the fence
-
Q5 Where vertical members are greater than 10mm , then the horizontal members must be 900mm apart. Where there are two or more horizontal members, the 900mm is measured from the highest lower horizontal member.
-
Q6 Gaps between the bottom of the fencing and the finished ground level does not exceed <br> 100mm <br><br>
-
The bottom of the fence is more than 100mm in height and must be reuced to be less than 100mmm
-
There is un stable ground below the fence that may be washed away and must be replaced with stable ground
-
Q7 Gaps between all vertical rails on the fence and gate must be less than 100mm
-
vertical gaps are greater than 100mm and must be reduced to be less than 100mm
-
-
Q8 When the gate/s is closed & latched & is lifted<br> upwards or pushed downwards with a force of 250N<br> (25kg) movement of the gate does not
Barrier 2
-
Barrier 2
-
Type of Fence
- Brick
- Metal
- Paling/Timber
- Glass
- Pool/Spas Wall
- Other
-
Q1 Fences and gates have an effective height of minimum 1200mm at any point along the length of the fencing – measured from the outside.
-
-
The fence is less than 1200mm in height and will need to be raise
-
There are object in front of the fence that reduces the height of the fence
-
Q2 Quadrant of radius with a clear span of least 1200mm from the top of the fence and must be clear from any climbable objects
-
-
The are branches in front of the gate that can facilitate climbing branches to be trimmed back
-
There is an intersecting fence near the gate that can facilitate climbing
-
There are objects within the clear span of 1200mm that can facilitate Climbing
-
There are object on the fence that can facilitate climbing
-
There are Pot plant that will need to be removed
-
There are object on the fence that can facilitate climbing
-
Q3 If the spacing of the vertical elements is greater than 10 mm and within 300mm, of the barrier it can not be climbable
-
There is furniture with 300mm of the inside of the barrier that can facilitate climbing
-
There is Pot Plants with 300mm of the inside of the barrier that can facilitate climbing
-
There is climbable objects with 300mm of the inside of the barrier that can facilitate climbing
-
Intersecting fence rails need to be covered as the can facilitate climbing
-
Q4 There Projections and indentations on the fence that is less than 1100mm from the top of the fence
-
Lowest highest member is less than 1100mm to the top of the fence
-
Fence component is less than 1100mm to the top of the fence
-
object on the fence reduces the minimum height of 1100mm to the top of the fence
-
-
Q5 Where vertical members are greater than 10mm , then the horizontal members must be 900mm apart. Where there are two or more horizontal members, the 900mm is measured from the highest lower horizontal member.
-
Q6 Gaps between the bottom of the fencing and the finished ground level does not exceed <br> 100mm
-
The bottom of the fence is more than 100mm in height and must be reduced to be less than 100mmm
-
There is unstable ground below the fence that may be washed away and must be replaced with stable ground
-
Q7 Gaps between all vertical rails on the fence and gate must be less than 100mm
-
vertical gaps are greater than 100mm and must be reduced to be less than 100mm
-
-
Q8 When the gate/s is closed & latched & is lifted<br> upwards or pushed downwards with a force of 250N<br> (25kg) movement of the gate does not
-
Stepped Barrier
-
-
Perforated material must not be between 12mm and no greater than 50mm must have an effective height of no less than 1800mm with a crank of 450mm
-
Child resistant window
-
Window to be restricted by no more than 100mm OR
-
The window is at least 1500mm from the floor of the room OR
-
At least 2400mm from Paved or ground Level OR
-
Additional Window 2
-
Window to be restricted by no more than 100mmOR
-
The window is at least 1500mm from the floor of the room OR
-
At least 2400mm from Paved or ground Level
-
Additional Window 3
-
Window to be restricted by no more than 100mm OR
-
The window is at least 1500mm from the floor of the room OR
-
At least 2400mm from Paved or ground Level
-
Additional Window 4
-
Window to be restricted by no more than 100mm OR
-
The window is at least 1500mm from the floor of the room OR
-
At least 2400mm from Paved or ground Level
-
Additional Window 5
-
Window to be restricted by no more than 100mm OR
-
The window is at least 1500mm from the floor of the room OR
-
At least 2400mm from Paved or ground Level
Child resistant door set
-
Q1 Doors shall be fitted with a self-latching device that will automatically operate on the closing of the door and will prevent the door from being re-opened without manually releasing the device
-
The door does not self latch
-
The door latch is not fit for purpose
-
Q2 Doors shall be fitted with a self-closing device that will return the door to the closed position and operate the latching device from any position with a stationary start without the application of a manual force. The self-closing device shall be capable of complying with these requirements with the door at any position from resting on the latching mechanism to fully open.
-
Q3 The release for the latching device on the internal (building) side of the door shall be located not less than 1.5 m above the floor
-
Q4 There shall be no footholds wider than 10 mm on the door or its frame in the area from the release for the latching device down to 100 mm above the floor.
-
Q5 The closing and latching of the door shall comply with Clause 3.4.
-
Q7 The door set shall comply with the performance requirements for a gate for strength and rigidity of openings and strength of gate (see Clauses 3.1 to 3.3).
-
Q8 The door must swing away from the water
-
Additional Door 2
-
Additional Door 3
-
Additional Door 4
Balconies
-
Balcony Heights must be more than 2400mm from the finish ground level or have a child resistant window or door or have a 1200mm balustrade
-
Additional Pictures
-
General
Result
-
Result
-
Under the Building Regulation, it is mandatory for a Registered Inspector to carry out an inspection for<br>your Pool Barrier against the relevant Australian Standard that the Council has determined. An<br>inspection has been carried out, and the the determination of that inspection has been nominated to<br>be a Rectification Notice 147ZG. Under this Notice the Barrier must be brought up to the relevant<br>standard, please refer to the Inspector's Report attached which outlines the rectifications required.<br>Rectifications are required to be completed within 60 days of the initial inspection date; if rectifications<br>are rectified and meet the relevant standard within 60 days then a reinspection will take place, and if <br>all is rectified a Certificate of Compliance Form 23 will be issued to the Owner which must be sent to<br>Council by the Owner within 30 Days of receiving the Certificate. If the Pool Barrier has not been<br>rectified within 60 days then a 147ZH Notice will be served to the Owner which will give the Owner an<br>additional 7 days to rectify. In the event that the 7 days expires with all rectifications not rectified, then<br>the Inspector MUST send a Certificate of Barrier Non Compliance to the Council; please refer to<br>Council correspondence for ramifications of receiving a Certificate of Barrier Non Compliance.
-
Under the Building Regulation, it is mandatory for a Registered Inspector to carry out an inspection for
your Pool Barrier against the relevant Australian Standard that the Council has determined. An
inspection has been carried out, and the the determination of that inspection has been nominated to
be a Rectification Notice 147ZG. Under this Notice the Barrier must be brought up to the relevant
standard, please refer to the Inspector's Report attached which outlines the rectifications required.
Rectifications are required to be completed within 60 days of the initial inspection date; if rectifications
are rectified and meet the relevant standard within 60 days then a reinspection will take place, and if
all is rectified a Certificate of Compliance Form 23 will be issued to the Owner which must be sent to
Council by the Owner within 30 Days of receiving the Certificate. If the Pool Barrier has not been
rectified within 60 days then a 147ZH Notice will be served to the Owner which will give the Owner an
additional 7 days to rectify. In the event that the 7 days expires with all rectifications not rectified, then
the Inspector MUST send a Certificate of Barrier Non Compliance to the Council; please refer to
Council correspondence for ramifications of receiving a Certificate of Barrier Non Compliance. -
Building Amendment (Swimming Pool and Spa) Regulations 2019<br>S.R. No. 116/2019<br>Regulations 147Y(4), 147ZB(2)<br>Building Act 1993<br>Building Regulations 2018<br>CERTIFICATE OF POOL AND SPA BARRIER COMPLIANCE
-
1. Name of owner of the land on which the pool/spa is located:
-
2. Postal address:
-
4. Email address:
Property details:
-
City/suburb/town:
-
Municipal district:
-
Street/road:
-
Postcode:
Type of swimming pool or spa:
-
undefined
- Permanent Pool
- Permanent Spa
- Relocatable Spa
- Relocatable Pool
- Above Ground Pool
- Indoor Pool
- Indoor Spa
Applicable Barrier Standard
-
Standard
-
Applicable Standard Applies
- division 2 of Part 9A of the Building Regulations 2018
- relevant deemed to satisfy provisions of the BCA
- a performance solution in accordance with the BCA
-
Add signature
-
Select date
Inspectors Details
-
Registered Building Practitioner -
-
VBA Registration Number -
-
Address -
-
ABN
-
Email -






