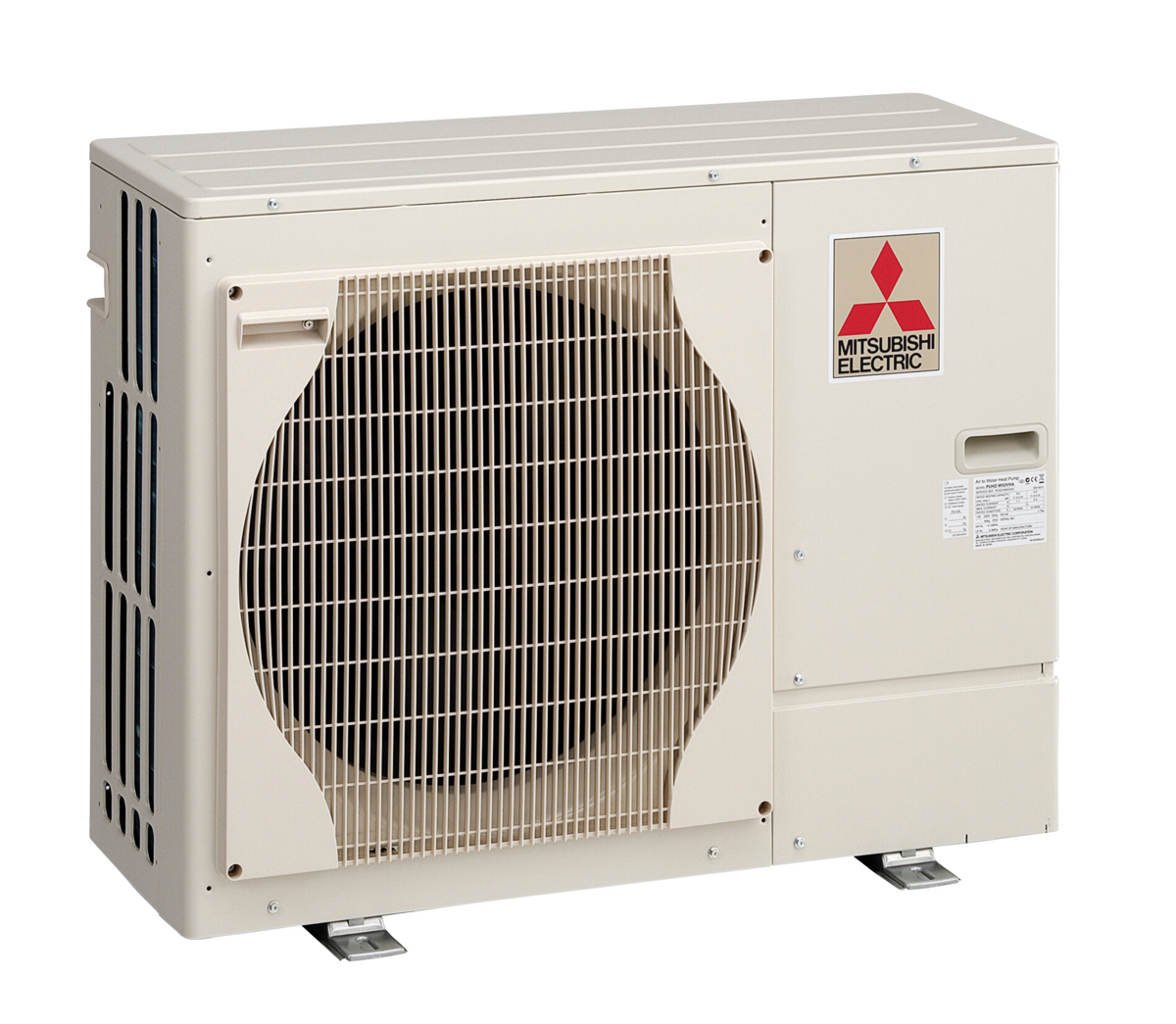Title Page
-
Type of system
-
Client
-
Prepared by
-
Conducted on
-
Customer address:
-
Age of the property
-
Type of property
-
Detached
-
Semi detached
-
How many bedrooms , bathrooms including ensuite's ?
-
Property construction exterior
-
Brick
-
Solid brick
-
Stone
-
Solid stone
-
Block
-
System built
-
Cavities
-
Insulated
-
No insulation
-
As built
-
Property construction interior
-
Studded
-
Block
-
Solid
-
Insulated
-
No insulation
-
Roof type
- Pitched roof
- Flat roof
-
Loft insulation
-
None
-
100mm
-
150mm
-
200mm
-
300mm
-
400mm
-
Loft space
-
Fully boarded out
-
Part boarded out
-
Not boarded out
-
Does the loft space have lighting
-
Loft hatch size , if required
-
Glazing and doors
- single
- double
- Triple
-
Upvc
-
Timber
-
Argon filled
-
Does the property have mains water if yes what pressure?
-
flow rate
-
Does the property have a gas cooker / hob
-
Does the property have a gas fire
-
Does the property have solar PV
-
Does the property have solar tubes or magic box
-
Existing fuel supply
- gas
- lpg
- oil
- electric
- other
-
Details of old boiler , cylinder , pipe size/run etc
-
Please take pictures of existing boiler cylinder and pipe run
-
Two pipe system
-
Pipe work size to radiators .
-
8mm
-
10mm
-
12mm
-
15mm
-
22mm
-
Type of pipework
-
Plastic
-
Copper
-
Does the property have a shower ?
-
Electrical
-
Mixer off the system
-
Airing cupboard size if required
-
picture of incoming electrical main fuse/meter and location
-
Please take pictures of the fuse board and location
-
Location of ASHP
-
In which direction will the unit face
-
Picture of the ASHP location
-
Where will the waste water go to
-
Is scaffolding required?
-
Please list max sizes of radiators that will fit and which rooms they are situated in?
-
Add any additional information you find necessary ,
-
Front elevation
-
Side 1 elevation
-
Side 2 elevation
-
Rear elevation
-
Floor plan









