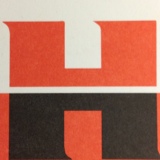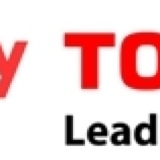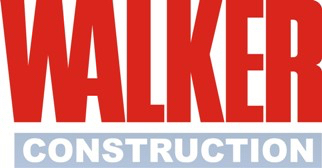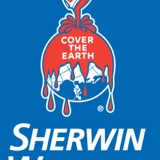Information
-
Project Name
-
Owner Name
-
Conducted on
-
Prepared by
-
Helmkamp Project Supervisor(s) and Project Manager
PROGRAM ADMINISTRATION
-
1.1 OSHA POSTINGS
-
1.2 Medical provider and emergency #s are posted?
-
1.3 Safety manual - Red Book is on site?
-
1.4 Weekly toolbox topic reviewed with all employees and subs?
-
1.5 Weekly safety documents are sent to office? (JSA, TBT, Audits, EQuipment inspections)
-
1.6 First aid kits - job trailer - inspected
-
1.7 Emergency action plan is up to date?
-
1.8 Fire extinguishers are onsite?
-
1.9 MSDS received
HOUSEKEEPING
-
2.1 Work areas orderly
-
2.2 Adequate lighting
-
2.3 Job site free of slips, trips and fall hazards
-
2.4 Stairways / walkways clear
-
2.5 Trash picked up
-
2.6 Break areas orderly
-
2.7 Sharp metal scrap contained in area by container / trash can or other?
-
2.8 Materials are neatly stacked?
ELECTRICAL / UTILITY
-
3.1 Insulation intact on cords and wiring
-
3.2 Temporary lighting guarded
-
3.3 Electrical panels labeled HOT and covered
-
3.4 GFCI protection utilized on all extension cords?
-
3.5 Underground electrical lines marked
-
3.6 Underground gas lines marked
-
3.7 Lockout procedures utilized
-
3.8 Electrical cords not exposed to sharp edges?
-
3.9 All live electrical components are covered and protected from exposed, (i.e. receptacles, switches and exposed wiring) or missing knockouts.
HAND AND POWER EQUIPMENT
-
4.1 Hand tools in good working order
-
4.2 Electrical cords in good working order
-
4.3 All mechanical safeguards in use
-
4.4 Handles not broke / splinter free
-
4.5. Right tool for the job?
-
4.6. Work piece secured two hands on tool?
-
4.7. Proper footing and body positioning?
-
4.8. Pinch points and struck by hazards are prevented?
-
4.9. HCC Tool Tape complete?
MOBILE EQUIPMENT
-
5.1 Breaks, lights, signals and alarms operative/ daily inspection on file?
-
5.2 Mid rail chain red on scissor lifts?
-
5.3 Seat belts worn - LULL
-
5.4 JLG Lift - trained operator with proper fall equipment?
-
5.5 Cranes- Lift area secured/ barricaded?
-
5.6 Rigging equipment inspected - tag showing is legible
-
5.7 Cranes - swing radius protected / crane is level and outrigger pads are in use on stable ground?
-
5.8 Crane has proper clearance from overhead electrical?
-
5.9 All signal and rigging personnel are qualified?
BARRICADES AND FENCING
-
6.1 Roadways and sidewalks protected
-
6.2 Floor openings planked or barricaded
-
6.3 Wall, roof openings covered or barricaded
-
6.4 Leading edges guarded
-
6.5 Red barrier tape or other devices being used to warn of overhead work when exposing other workers?
-
6.6 Top heights of top rails shall be 42 inches plus or minus 3 inches on walking surface?
-
6.7 Top rail must be able to withstand 200 pounds in downward direction without deflecting more than 3 inches or fall below 39 inches.
-
6.8 Warning signs provided?
EXCAVATION
-
7.1 Necessary ladders/ramps provided for safe access egress?
-
7.2 Spoil set back at least 2 feet
-
7.3 Rebar impalement protection
-
7.4 Proper slope, benching, shoring?
-
7.5 Barricade provided around the excavation?
LADDERS
-
8.1 Ladders in good condition
-
8.2 Side rails extend 36 inches above landing
-
8.3 Proper for job and secure
-
8.4 Step ladders fully open when in use
-
8.5 Placement of ladder safe
INFECTION CONTROL FOR HOSPITAL PROJECTS
-
9.1 Daily inspection checklist completed
-
9.2 All "INTERIM LIFE SAFETY MEASURES" have been coordinated / communicated to hospital staff. Examples may include (but not limited to): bringing flammables into the building, removing exit signs, removing fire rated walls or doors, blocking emergency room access, hot work, disruption to normal electrical power, sprinkler impairments, med gas disruption, creating dust, or any impact on patient care including ambulatory patients.
-
9.3 All exits are unobstructed and usable, including construction area.
-
9.4 Walk off mats in place / in use
-
9.5 alternate routes are identified and labeled if needed.
-
9.6 All personnel have been trained on alternated routes if alternate exits have been designated.
-
9.7 the means of egress in the construction area are inspected daily and are free and clear of obstructions
-
9.8 Fire alarm detection and suppression systems are not impaired.
-
9.9 A temporary but equivalent system is provided when fire system is impaired and it has been inspected, tested, and documented monthly. If a temporary system is not feasible notify security and increase hazard surveillance. A detailed interim life safety checklist has been completed to identify all life safety deficiencies along with associated control measures.
-
9.10 Before the fire alarm systems are taking out of service, steps are taken to compensate, including notification of appropriate authority having jurisdiction i.e. local fire department insurance carrier etc.
-
9.11 The construction area is clean and orderly.
-
9.12 Temporary construction partitions are smoke tight and built of noncombustible or limited combustible material.
-
9.13 The construction area is properly restricted from the rest of the facility with appropriate signage.
-
9.14 Access to construction area is limited to authorized personnel only.
-
9.15 Smoking is prohibited in the construction area and in adjacent areas.
-
9.16 Storage, housekeeping, and debris removal practices are enforced to reduce the flammability and combustibility fire load of the building to the minimum necessary to conduct daily operations
-
9.17 Additional firefighting equipment and in-use training is provided to personnel.
-
9.18 A minimum of two fire drills per quarter per shift are conducted.
-
9.19 Facility wide safety education programs are conducted to ensure awareness of any fire safety issue deficiencies, construction hazards, and interim life safety measures are in place
-
9.20 A fire watch program is established and personnel are instructed as to the nature of the job and the nature of the work in progress per the hot work permit procedure
-
9.21 a qualified person is available to provide assistance and resources and a list of hospital contacts has been provided and posted in the construction area.
-
9.22 Fire extinguishers are readily available, are not blocked, and are accessible to all.
-
9.23 a "construction and demolition environmental concerns checklist" has been completed which includes identifying any lead, asbestos, chemical solvents, or any other indoor air quality concerns that may be present in the construction area.
SCAFFOLDING
-
10.1 All scaffolds plumbed and leveled as erection proceeds
-
10.2 Are adequate sills and base plates being used
-
10.3 If electrical power lines are near the scaffold, are necessary precautions being taken
-
10.4 Do scaffold planks extend past their end supports not less than 6 inches and no more than 12 inches
-
10.5 Are guardrails and end rails in place
-
10.6 To protect from falling objects, are toe boards or area barricaded below
-
10.7 Are frames and panels braced by cross, horizontal or diagonal braces
-
10.8 Are scaffolds with a (4:1) base to height ratio
-
10.9 Is fall protection being used in areas where required
-
10.10 Are scaffolds securely anchored at lease every 30 feet of length and 25 feet in height
-
10.11 Is their an access ladder, steps or equivalent safe access to scaffold
-
10.12 Is the scaffold within its weight capacity
-
10.13 Scaffold tagging system is in place (RED and GREEN tags) on all scaffolding systems on site. (includes stair towers)
ENVIRONMENTAL CONTROLS
-
11.1 Silt fence installed and maintained
-
11.2 Hazardous materials properly stored
-
11.3 Spill containment kit adequate / on site
FIRE PREVENTION
-
12.1 Are safety cans being used and properly labeled
-
12.2 Propane tanks - barricade installed - labeled -( flammable,no smoking, fuel type)
-
12.3 Compressed gas cylinders secured- upright- protected from damage
-
12.4 Fire extinguishers immediately available and inspection current
PPE
-
13.1 Hard hats worn
-
13.2 Gloves available - cut resistant for demo and sharp objects?
-
13.3 Face shields being used - mason saw, abrasive wheels or other operations
-
13.4 Eye protection
-
13.5 Hearing protection
-
13.6 Safety harness and lanyards utilized with adequate anchorage points
-
13.7 Respirators and masks utilized
-
13.8 High visible clothing in use
WELDING AND CUTTING
-
14.1 Cables and hosed protected and in good repair?
-
14.2 Flash back arresters installed
-
14.3 All exposure areas protected and hot work permit issued?
-
14.4 Shields or barriers provided with fire watch?
-
14.5 area is well ventilated?
CONCRETE WORK
-
15.1 Rebar Impalement Protection?
-
15.2 Assisted to prevent heavy lifting or awkward body positioning while lifting forms?
-
15.3 Removal of protruding nails and wrecked forms are out of the way and neatly stacked?
-
15.4 OTHER OBSERVATIONS?
CONFINED SPACE
-
16.1 Proper permits are complete and all are trained on associated hazards?
-
16.2 Designated attendant and entrant are trained?
-
16.3 Atmospheric conditions are monitored and documented on permit?
-
16.4 Rescue operations present/notified?
OTHER
-
There were no incidents or near misses to report this week on this project. If there were incidents, please answer no and describe below.













