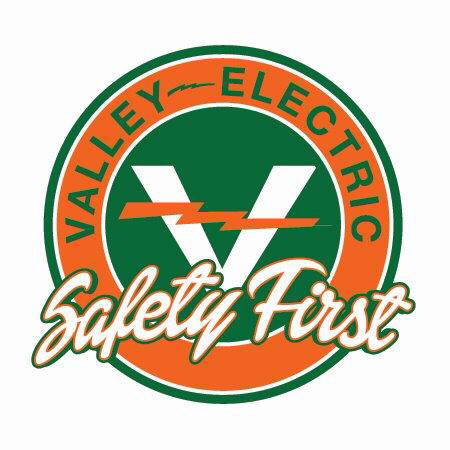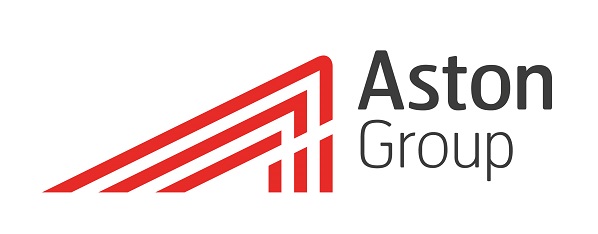Information
-
Base Electrical Inspection
-
Conducted on
-
Prepared by
-
Location
-
Disclaimer: Due to the nature of the industry, Weitz is not held accountable for future changes regarding location of conduit, boxes, and other electrical equipment. Inspectors are not certified electricians and given the scope of work, will not be held accountable for failures in complying with the blueprints. This inspection is intended to cover general electrical installation.
Rough in stage
-
Boxes are straight and located at the proper ADA height (18" to center for outlets, 48" to center for switches)
-
Ceiling boxes are straight and secured per specs (all thread, extendable grid bracket, tie wire, etc)
-
Surface mounted boxes are secure to surface with no movement
-
Box extensions are flush or near flush and do not penetrate past finishes such as dry wall, ceiling tile, masonry, etc
-
Single boxes in dry wall are secured from forward movement with F strap
-
Boxes are grounded with grounding wire attached to box
-
Conduit is bent in long sweeping curves with no kinks
-
Hard pipe conduit is secured up to 3 feet from each connector and coupling
-
Conduit straps (one hole, unistrut straps, minis, etc) are firm and secure the conduit
-
There are no openings in boxes or panels, knock out plugs are installed to fill the holes
-
All connectors have proper and secured fittings in boxes, panels and gutters (locknut, bushing, grounding bushing, etc)
-
Conduits stubbed out into the above ceiling space are aligned in the proper direction to intermediate or final termination point
-
MC cable and flexible conduit is strapped 12" from an electrical box
-
Electrical raceways in the above ceiling space are independently supported from the ceiling below (Unistrut, independent support wire, clamps, etc)
-
Communication wires in ceiling bundle are bundled and orderly
-
Communication and low voltage wires are separate from power circuits (120V +)
-
Temporary power conduit, connections and wire insulation is intact
-
All floor and wall penetrations in fire rated walls are fireproofed with per specs (sleeve, puddy, foam, etc)
-
Fire system and security system are installed at proper height and location
-
Floor boxes are located at proper height and location with the drawings
Termination phase
-
Excess wire in boxes is manageable and long enough for future work
-
Excess communication wire is spooled and orderly
-
Wire insulation is intact in boxes with no scoring
-
Feeder wires and circuits have proper taped phase colors
-
Circuits have the proper wire size (outlets, mechanical, feeders, etc)
-
Conduits entering panel are straight and orderly
-
Panels are plumb and straight and secured to either the wall or floor
-
Panels have panel covers and closed when not work is not directly relating to them
-
Wires in the panel are neat and organized with as few splices as possible
-
Gutters are organized with straight conduits, proper fittings and partitions when low voltage and high voltage are present in the same gutter
-
Lights are secure and flush (secured box or independent tie wire to light)
-
Lights are located in the proper location and height in respect to RCP
-
Light fixture MC cable has maximum of 6' of unsupported length and connects directly into an electrical box
-
Electrical work in the above ceiling space is organized
-
Faceplates of outlets, communication and switches are flush and level
-
Communication inputs and outlets are properly labeled
-
Labels were made with a labeler and are level and legible
-
Primary Inspector
-
Secondary Inspector











