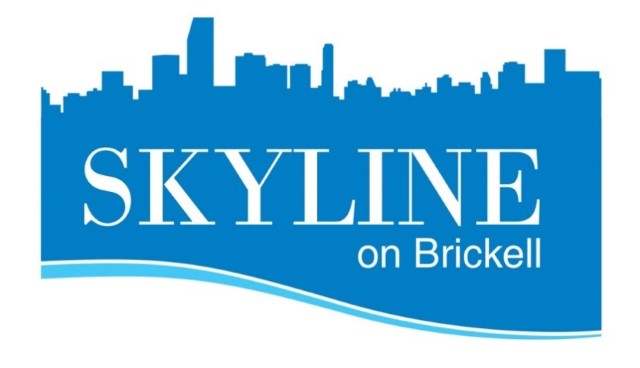Information
-
Document No.
-
Audit Title
-
Client / Site
-
Conducted on
-
Prepared by
-
Location
-
Personnel
Existing bathroom
-
Pictures of existing bathroom
-
Draw existing bathroom
-
What floor is bathroom on ?
-
Is there access above and below
-
Explanation
Plumbing
-
Take pictures of all plumbing
-
Single sink
-
Double sink
-
Toilet
-
Bidet
-
Tub
-
Tub/shower
-
Type
-
Shower
-
Drainage
-
Supply lines
Electrical
-
Take picture of all electrical
-
Exhaust fan
-
Ceiling light
-
Shower light
-
Vanity light
-
Scones
-
Outlets
-
Picture of outlets and location
-
Switches
-
Picture of switches of switches and location
Finishes
-
Ceiling
- sheetrock
- plaster
- tile
- Formica
- wood
- horse hair and plaster
-
Top of walls
- sheetrock
- plaster
- tile
- Formica
- wood
- horse hair and plaster
-
Bottom of walls
- sheetrock
- plaster
- tile
- Formica
- wood
- horse hair and plaster
-
Flooring
-
Vanity
-
Size of vanity
-
Countertop
-
Size
-
Other cabinets and sizes
-
Add media
-
Window trim
-
Add media
-
Door trim
-
Add media
-
Baseboard
-
Add media
-
Crown molding
-
Add media
-
Medicine cabinet
-
How many windows
- 1
- 2
- 3
- 4
- 5
- 6
-
Add media
-
Sizes
-
How many doors
- 1
- 2
- 3
- 4
- 5
- 6
-
Add media
-
Sizes
New bathroom
-
Will foot print change?
-
If yes draw new footprint
Plumbing
-
Single sink
-
Double sink
-
Toilet
-
Bidet











