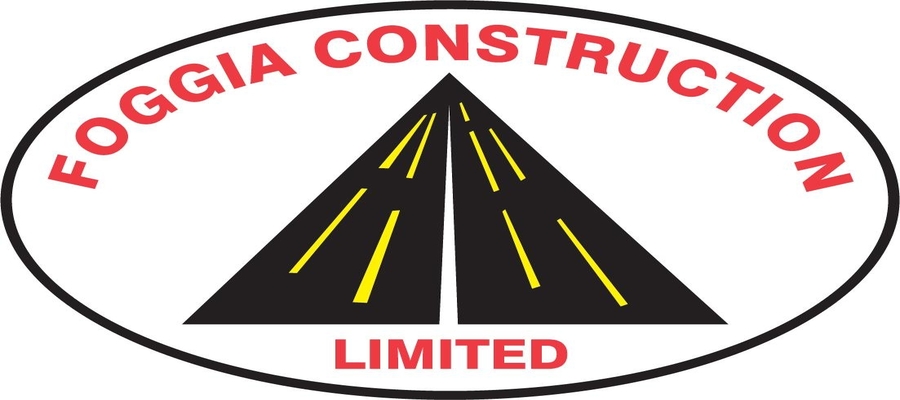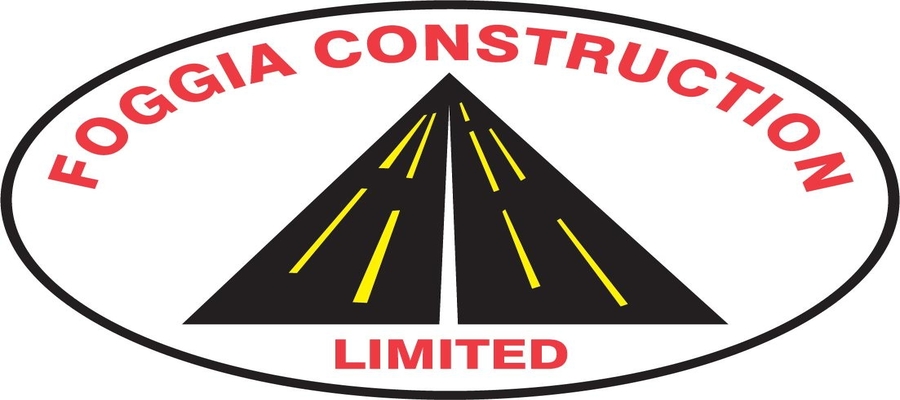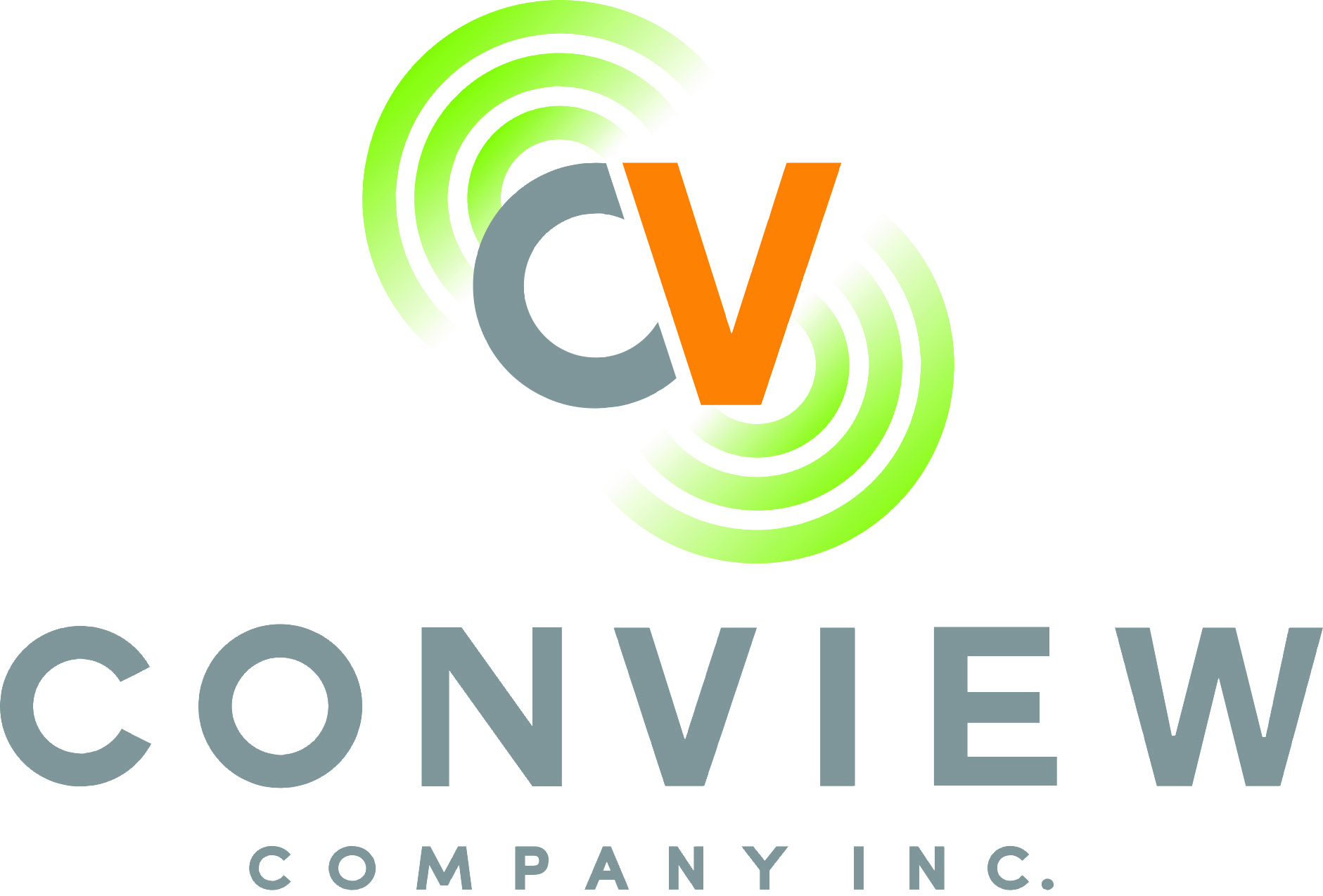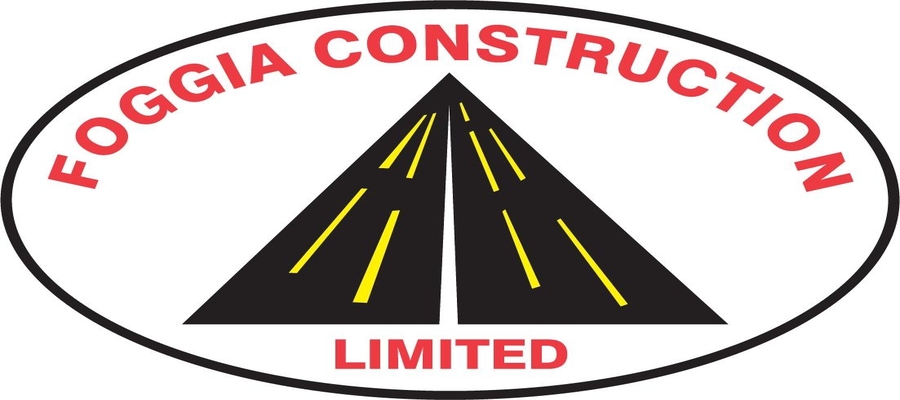Title Page
-
Site conducted
-
Boost Store:
-
Prepared by
-
Date
HEALTH
-
Sensor Tap working and heating up
-
Hot water available to all sinks
-
Paper towel holder installed
-
Soap Dispenser installed
-
Fridges and Freezer set to Temp
POS COUNTER (INTERNAL)
-
- POS Counter cupboard doors - built as per Standard Drawings
-
- POS Counter cupboard doors - perorated metal inserts for ventilation - as per Standard Details
-
- POS Counter cupboard doors - Handles installed correctly and all locks working on all doors
-
- Corian benchtop built to specifications and silicone installed where required, Cables holes installed etc
-
- Correct shelving in POS cupboards
-
- Safe Bolted down (Concrete Plinth)
-
- Display Fridge - Positioned correctly and Set at correct Temperature
MENU PYLONS
-
- Menu pylons correct height (2400mm or 2600mm) with correct framework above
-
- Menu Pylon - (Next to POS Counter) - as per Standard Details.
-
- Menu Pylon - Boost signage as per Standard Drawings
-
- Menu Pylon - Digital Screens installed and commissioned
-
- Menu Pylon Secondary - (Behind the POS Counter) as per Standard Drawings
-
- Menu Pylon Secondary - Boost Signage as per Standard Drawings
-
- Menu Pylon Secondary - Digital Screens Installed and commissioned
POUR-UP COUNTER (INTERNAL)
-
- Bench Top - As Per Spec<br>- Ensure smooth finish and no sharp edges
-
Blender Cut outs and cables holes - as per specifications
-
GPO's are accessible below
-
- Cupboard Vented Doors including handles & locks - as per Standard Drawings
-
- Cup Dispensers (Gaskets installed) - As per Spec
-
- Dark Blue powder coated shroud - as per standard detail. Straw and napkin dispensers fit correctly
-
Silicone installed as required - neat and tidy
JUICE DISPENSER STATION (MAKER 1)
-
- Banana Bin - Drawers Finished as per Standard Drawings
-
- Drawer Runners are heavy duty and fitted correctly
-
- Under Counter Bin - Doors finished as per Standard Drawings
-
- Under Counter Cupboards - Hung level fitted with handles to Standard Drawings
-
- Juice Dispenser Bench - Stainless Steel Counter Top as per specs
-
- Printer Shelf - as per Standard Drawings
-
- Silicone where Required - As Per Spec
MAKER 2 STATION
-
Ice well built as per Standard Details with folded Stainless Steel where required
-
Ice well plumbed to tundish - drainage tested. Tundish waste point sealed at base <br>
-
Ice well lid - has no sharp edges
-
Lids Tray - No sharp edges, drop in grate provided with no sharp edges
-
Lids Tray - connected to tundish via pipe behind splashback - drainage tested
-
Supplement Shelf - Fixed to Wall (Stainless Steel Screws Used)
-
Frameless Sneeze Guard - as per spec
-
Chest Freezer - Installed / Working at Temp / Clean
PREP AREA / JUICER BENCH
-
- Stainless Steel Bench - As Per Spec
-
- Fruit Drawers - In Position & Set to Correct Temperature<br>- Note Temperature
-
- Silicone where Required - As Per Spec
-
- Cupboards / Doors Hung Straight with Handles- As Per Spec
-
- Ice Machine - In Position and Operating
-
- Internal Wall - As Per Spec
WASH-UP STATION
-
- Fill all sinks<br>- Empty all sinks at the same time to ensure draining of water
-
- Wash Up Sinks - Prep/Wash Up/Hand Wash Basin - As Per Spec
-
- Internal cupboards is completed in Stainless Stell
-
- Cleaners Sink - Bench as per Standard Drawings
-
- Doors Stainless Steel hung evenly - As Per Spec including handles in correct position
-
- Tapware - As Per Spec
-
- All Plumbing & Waste Points sealed - No Leaks
-
- In Correct Position<br>- Hot Water running to all taps - Tested and Timed <br>- Check Pressure
-
- Stainless Steel Dry Rack (Fixed with S/S Screws) - As Per Spec
-
- Stainless Backing Wall - As Per Spec
-
- All Sinks are siliconed where required - As Per Spec
FLOORING
-
- Vinyl Flooring OR floor tiles - As Per Specification<br>
-
- Vinyl Joins Heat Welds Completed to standard / Epoxy grouting to tiles finished to standard
-
- COVING - Vinyl / Tiled or aluminium coving finished to company Standards to specified height
-
- Floor Waste / Bucket Trap finished as per spec
ELECTRICAL
-
- All GPO's are in correct positions as per electrical drawings
-
- Waterproof power points provided as required - as per Electrical drawings
-
- Waterproof power points provided as required - as per Electrical drawings
-
- EDB in correct location
-
- EDB - all circuits are labelled correctly
-
- All Data Points in correct location
-
- Stereo - Test speakers using audio cables provided
-
POS & Five Faces Wiring neat
INTERNAL PARTITION WALLS
-
Tiling - Yellow / Green tiled walls - as per spec
-
Blue ply walls internal - finished as per spec
-
Capping - Stainless or powdercoated capping finished to spec
-
Signage Plague - "2 Sip Guarantee" - installed in correct location with correct pins
KIOSK EXTERNALS
-
POS Counter: Merch Boxes - as per spec. Acrylic dividers provided. Ticket strips provided.
-
Pour Up Counter: As per Standard Drawings<br> - Blue tile finish as per spec with tile trims installed<br> - Dark blue powder coated shroud with napkin and straw cut outs
-
Green Ply "Hook-up wall" : Cladding - green printed ply board finish as per spec. Ply has had varnish applied and surface is smooth - not rough. Orange powdercoated strip has been installed.
-
External Walls: Blue Ply Sections - ply has had varnish applied and surface is smooth, not rough
-
External Walls - Contoured two-pack panelling. Installed as per spec. Two-pack smooth / no scratches or chips
-
External Walls - Tiled sections (Yellow and green) - tiles installed to spec. Smooth and straight lines. Grout installed correctly. no gaps
-
- Blue Ply kickers - set back, as per spec. No gaps. Siliconed at mall tile
-
Fruit Bowl & Frame as per Standard Drawings
-
Acrylic Insert provided for fruit bowl
GLAZING
-
Clear glazing above Hook-Up wall - Installed as per spec. Black glazing channel installed. Glazing sturdy
-
Silicone installed - neat and tidy
-
Framed, ribbed glazing - installed as per spec
-
Silicone installed to ribbed glazing
LIGHTBOXES, SIGNAGE & GRAPHICS
-
POS Counter Lightbox - as per spec - operating correctly
-
POS Counter graphic image - correct image, free of any printing flaws
-
Juice Dispenser Lightbox - Installed as per specifications, operating correctly
-
Juice Dispenser graphic image - correct image, free of printing flaws
-
Framed Lightbox - Installed as per specifications, operating correctly
-
Framed Lightbox graphic image - correct image, free of printing flaws
-
Framed "PICK UP" sign - installed in correct location - as per spec
-
Pour Up Counter: Acrylic Letters - as per Standard Drawings. Confirm correct 3M adhesive has been used. NO double sided tape
-
Green Ply "Hook-up wall": Yellow "Love Life" acrylic lettering fixed correctly. 3M adhesive glue has been used. NO double sided tape
METAL / STEEL WORKS
-
- Overhead Frame Structure as per Specs
-
- Entry Barn Single Door - Finished as per Standard Drawings
-
- Entry Barn Doors - Hung evenly & supported where hinges are installed<br>
STOREROOM
-
- Freezer Walkin - As Per Spec
-
- Is the temperature set to code<br>- Has the coolroom been cleaned<br>- Has the coolroom been sealed correctly<br>
-
- Tundish located in the correct position
-
Storeroom Shelving - Supplied and Installed
-
- Power points in nominated positions
-
- Storeroom floor has been sealed
-
Storeroom Split System A/C installed if specified
MISCELLANEOUS
-
- Fire Extinguisher - Supplied and Installed
-
- Fire Extinguisher - In Date
-
- Cleaning - has the store been professionally cleaned
-
- Spare tiles & touch up paint left for Partner
-
- Receipts for Tapware from Plumber for Warranty
STORE DETAILS
-
Store address
-
Select date
-
Add signature














