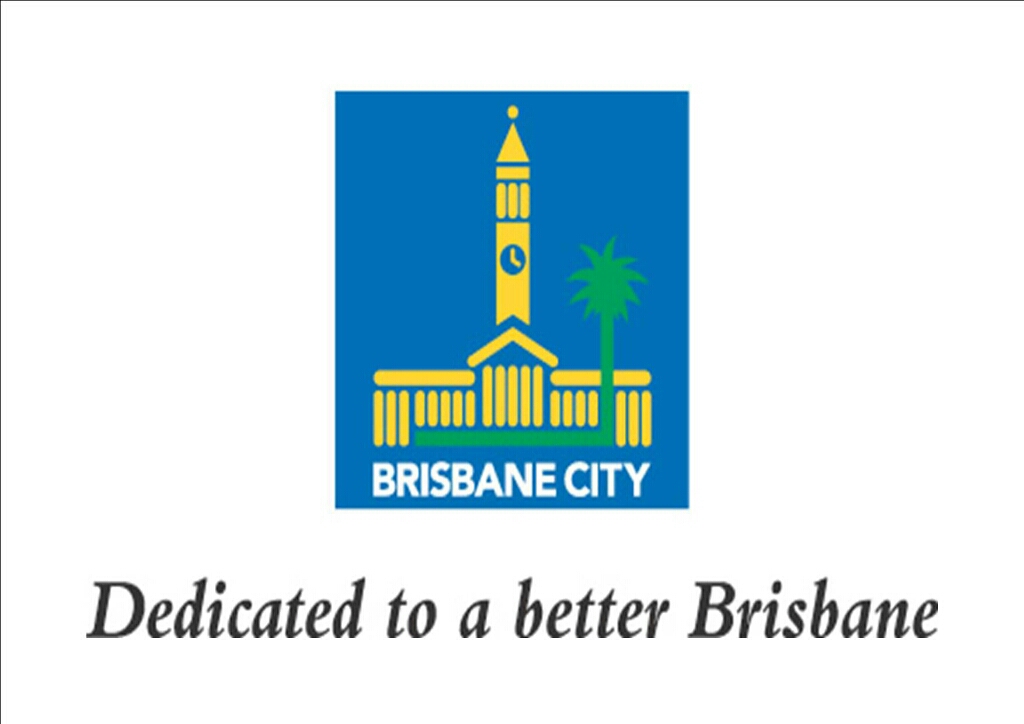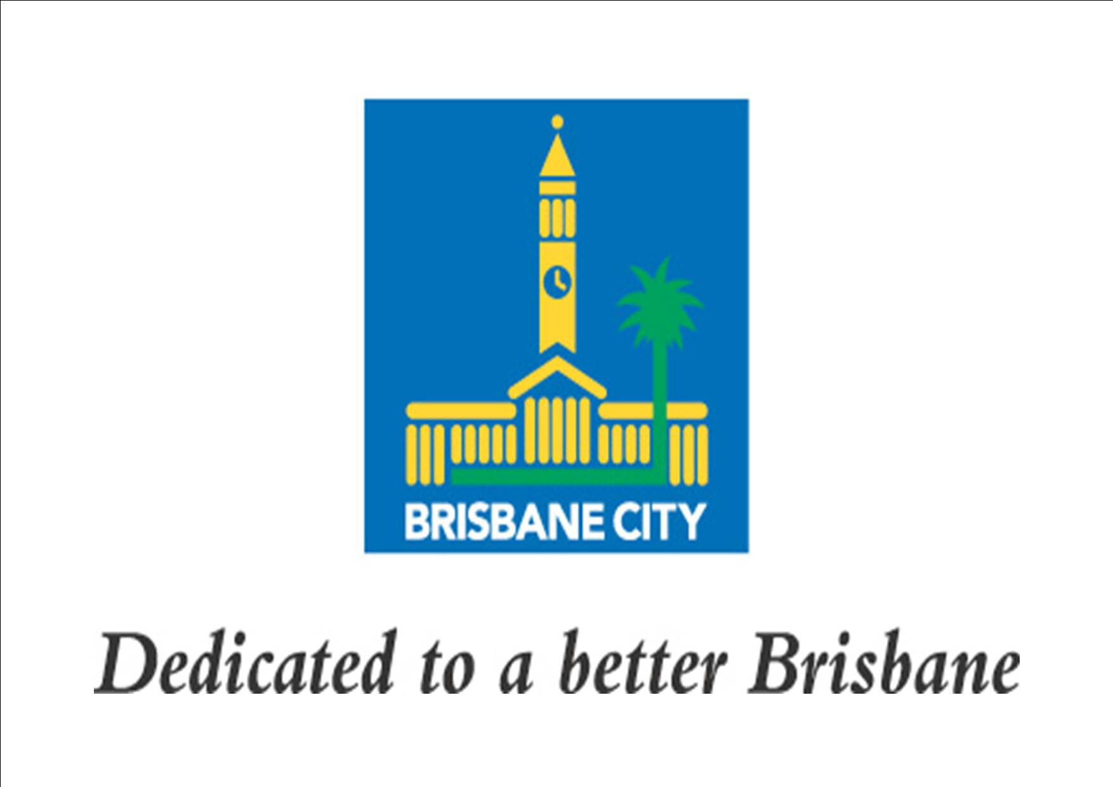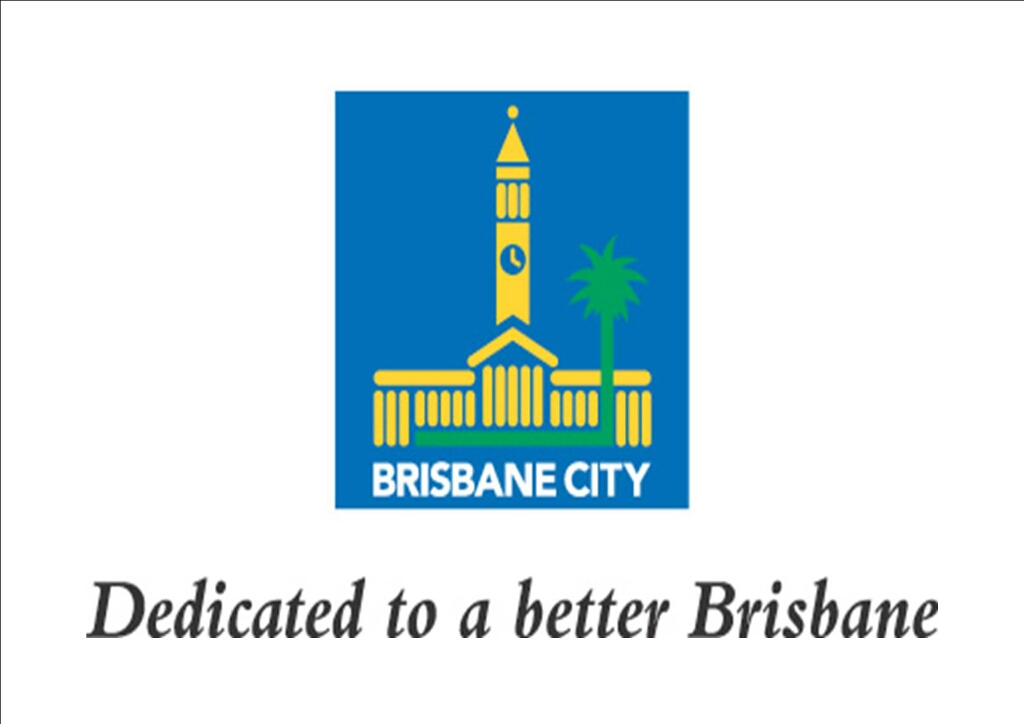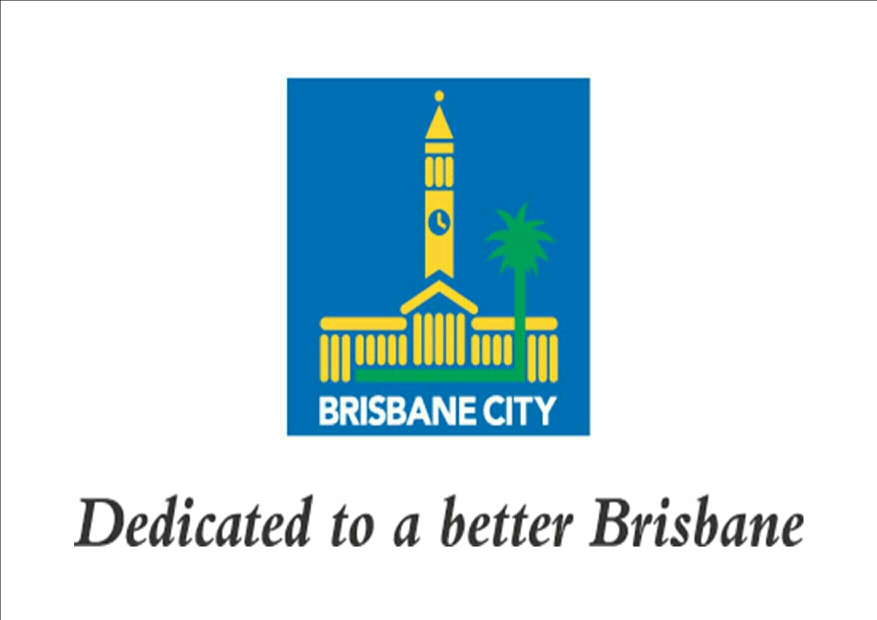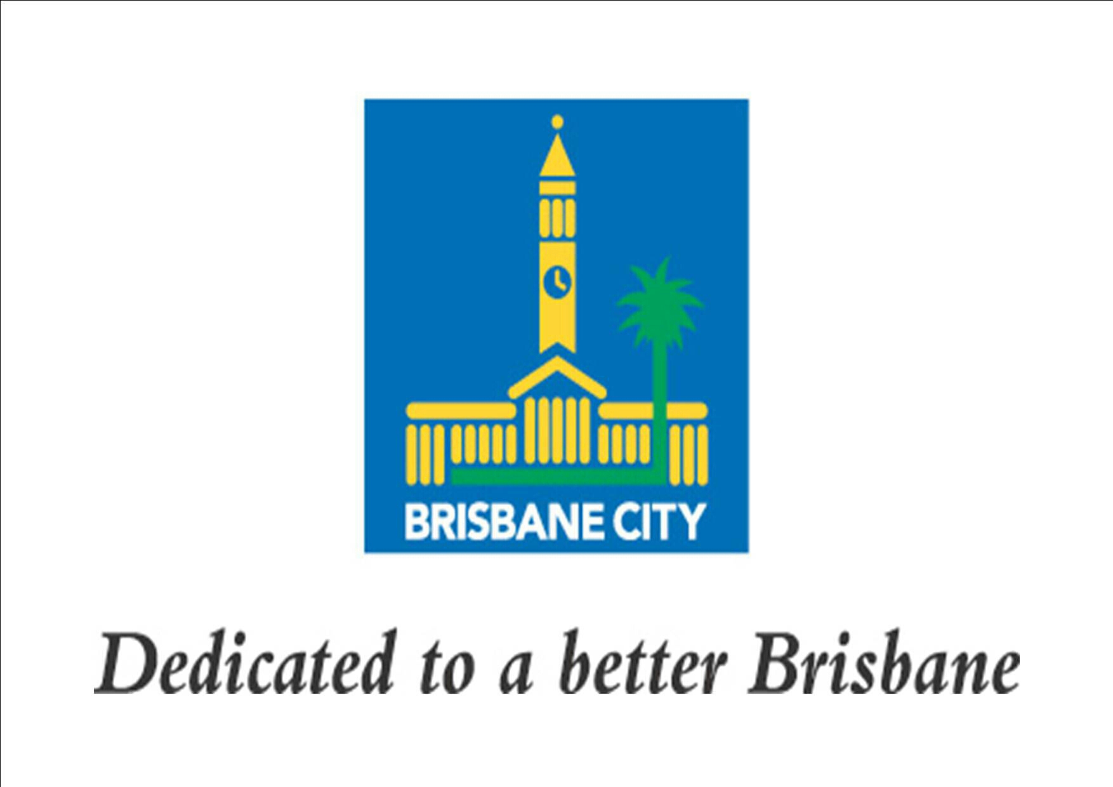Information
-
Audit Title
-
Document No.
-
Investigation Number
-
Client / Site Name
-
Site address
-
Location
-
Conducted on
Details
Client Details
-
Company Name
-
Consultant's Name
-
Phone:
-
E-mail:
-
Signature
Brisbane City Council
-
Inspector's Name
-
Signature
Inspection Details
-
Roads and Paths
-
Stormwater Drainage
-
Sewer
-
Water
-
Inspection Result
-
Is a re-inspection fee required?
Inspection Checklist
Roofwater Reticulation
-
Roofwater drainage system is constructed to plan.
-
Outlets to kerb and channel are satisfactory, installed with full height kerb adaptor.
-
Outlets other than to kerb satisfactory
-
Each lot falling to the street has a full height kerb adaptor
-
Roofwater system has been flow tested and is operating as designed.
-
Prefabricated lids are used on inspection pits.
Enclosed Stormwater Drains
-
Pipe layout is per plan or approved amendments with respect to pipe size, levels and locations
-
All pipeline joints and lifting plugholes are mortared, except for externally banded pipes (invert only) and rubber ringed joints.
-
All pipework is free of debris, siltation , etc
-
Outlet/inlet structures are satisfactorily constructed and are protected from scour or siltation.
-
Trenches: <br>No visual subsidence has occurred <br>All density tests are available and satisfactory.
-
Closed circuit television camera (CCTV) inspection to demonstrate that the pipes do not sustain any premature cracking.
-
Pipe connections to gully pits are not constructed to the corner of two walls such that the pipe capacity is reduced.
-
All gully pits are constructed to the correct standards (including grate types, slots, backstones)
-
Grates are seated in frames without movement.
-
All manhole roofs (aspros) are mortared to the manhole walls.
-
Manhole lids are seated in frames without movement.
-
Field inlets installed as per approved drawings
-
All manhole and gully pit pipe connections are mortared flush with the walls and that no pipe reinforcement is exposed.
-
Manholes are constructed to standards and are satisfactory ie absence of any foreign materials or voids.
-
Step irons have been securely installed to provide easy access.
-
Step irons have been installed in gullies and manholes>1.35 m deep
Open Cut Channels
-
Open channels are constructed to design profiles.
-
Lining of channel is to the required thickness and reinforcement, with appropriate weepholes.
-
Low flow channel or pipe has been constructed satisfactorily.
-
Unlined sections are stable and/or grass/turf has been established.
-
Smooth transitions have been provided between new work and natural channels.
-
Cut-off walls have been constructed to all concrete channel edges and outlet or inlet structures.
Miscellaneous Drainage
-
Appropriate overland flow paths are provided and clear of obstruction.
-
Outlets have outfalls have been constructed to control discharge flow in accordance with the plans.
-
Subsoil drainage discharges to gullies or other approved point of discharge.
-
Side drains have been checked hydraulically and found to operate satisfactorily.
Road Pavements
-
Plan layout and geometry of road system including traffic islands and speed control devices are design levels.
-
Finished levels at crown and channel are at design levels.
-
Crossfalls are to the approved plan.
-
AC surfacing is satisfactory inrespect of finish and thickness.
-
Joints in the seal (especially where various development stages apply) are flush.
-
The sealed surface is free of blemishes, including those caused by the base of backhoe legs. When caused by utility service providers, the damage must be repaired during the maintenance period.
-
No areas of ponding around islands or adjacent manholes or channel.
Segmental Pavers
-
All pavers are laid to the correct pattern to within allowable tolerance, compacted, and the joints filled.
-
Bedding sand for paver's drain to subsoil drainage.
-
Pavers adjacent to CKC, edge restraints etc are cut and laid as per the specified standards.
-
Weedicide has been placed on the bedding sand.
Stancil Pattern Concrete
-
Level of concrete pavement joins neatly onto the AC surface and the CKC.
-
Good coverage of colour hardener has been applied as per the specification.
-
Two-coat protective sealers have been applied.
Concrete Kerb and Channel and Medians
-
The correct types are used at all locations (including medians) in accordance with the specified standards.
-
Ponding of stormwater does not occur.
-
Transitions and connections to existing construction are smooth and to a satisfactory standard of workmanship.
-
Service markers are placed in kerb face. Conduits must be exposed for inspection purposes.
-
Lip and back of kerb are flush with the roadway and footpath respectively.
-
All channelisation works and medians have been satisfactorily completed.
-
Infill treatment of medians has been inspected and found satisfactory. Any landscaping has been completed as per approved drawings.
-
Backing strips are provided to median kerbs where required.
-
Side drains are provided under medians.
Verges
-
Profiles are as per plan
-
Verges are topsoiled in accordance with the specified standards
-
Verges are grass seeded and fertilised or turfed to the specified standards.
-
All service fixtures (such as valves) are flush with the surrounding verge.
-
Concrete footpaths are constructed to the specified standards. Note: Concrete footpaths can be bonded for the construction at a later date.
-
Pram ramps are constructed as required.
Bikeways
-
Location and width are as per the plan. Note: Bikeways can be bonded for the construction at a later date.
-
Kerb ramps and crossings are constructed.
-
Safety rails and signs are installed.
Fencing and Features
-
All fences other than approved entrances features are constructed within allotments. Survey pegs are visible.
-
Specifically approved entrance features are constructed in accordance with the drawings.
-
Entrance features and fences have satisfied Building Approval (if required).
-
Sound attenuation fences are contained wholly within the allotments and constructed in accordance with the drawings.
Earthworks
-
Toe of fill batters and top of cut batters are setback a minimum of 0.3 m from boundary of the public space.
-
Retaining walls are contained wholly within the allotments.
-
Batter slopes are constructed in accordance with the approved drawings.
-
Batter slopes stabilised against erosion
-
Interim drainage is constructed in accordance with approved drawings.
Landscaping
-
Landscaping is placed as per the approved landscaping plan.
-
Irrigation system has been removed, or will be removed by (insert date)…
-
Establishment program is implemented.
Water Quality
-
Implement the approved erosion and sediment control plan during construction phase.
-
If required, implement water quality sampling and analysis.
-
Other items.
Lighting
-
Poles are stood and numbered with adhesive reflective stickers
-
Numbering should start with a "3 ", (25mm high numeral, 40mm square background, adhesive back), white reflective numerals on a green background
-
Followed by a "W" on a and then a series of numbers (25mm high numeral, 40mm square background, adhesive back), black numerals on a white reflective background. Material: Scotchcal - 220
-
Numbers should run vertically down, and finish 2.7m off the ground or as high as possible if less than 2.7m. They should also be positioned on a 45 degree angle facing the traffic approaching the pole.
-
That the poles are securely fixed to the rag bolts. ie. should not be able to shake the pole.
-
The base of the pole should be grouted to the footpath
-
Electrical Work Request (Form 2) will need to be completed and submitted to Energex. To confirm this has occurred, a unique EWR reference number will need to be provided to Council.
-
A copy of the "As Constructed" Electrical drawings are to be provided
-
Notify City Lighting that lights are accepted on maintenance
Other Miscellaneous
-
Signs of Pavement Marking for roads and bikeways are installed as per the approved drawings.
-
Works have not resulted in problems on neighbouring properties.
-
All new lots have been surveyed and found to be correct as per approved layout plan and engineering drawings.
-
The quality control testing program has been implemented.
-
Works are constructed to within the specified tolerances.
-
Other items.
