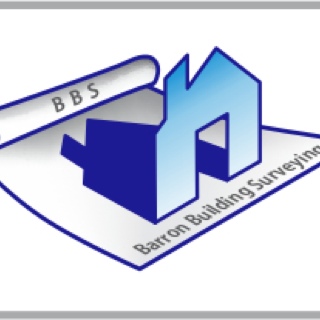Information
-
Document No.
-
Audit Title
-
Client
-
Conducted on
-
Prepared by Chadwick Barron, Building Surveyor Contractor registration number 93.
-
Location address
-
Street front photo
-
Weather conditions.
- Sunny warm
- Cloudy and Warm
- Windy Clear day
- Raining
- Stormy
-
Details of agreement of inspection.
-
Scope of inspection/purpose. Visual assessment of accessible areas of the property to identify major and minor defects to the buildings structure as per requested inspection details . Some minor defects will not be report on due to the defect been considered a normal assurances or general wear and tear of the age of the building. This has been a visual inspection only and no dismantling of building materials has been completed unless otherwise stated or requested. The visual inspection has taken the best cases to observe or access all area as far a possible to the limitation of my ability.
-
Persons onsite at time of inspection.
- Owner
- Builder/Supervisor
- Agent
- Client representative
-
Access granted by.
- Owner
- Builder/Supervisor
- Agent
- Client representative
-
Dated and time of inspection.
Conditions Information provided by employees or agents of the person requesting the report. Apparent concealment of defects, any other factors limiting this report.
-
Notes.
BUILDINGS
-
Description of Buildings under the report:
-
Building appear to be located as per documents.
- Yes
- No
- Yes not able to measure
-
Floor layout matches documents.
- Yes
- No
- Yes not able to measure
-
Buildings structure materials are in good condition for the age of the structure.
- Yes
- No
- Yes not able to measure
-
Has fire separation to buildings been achieved.
-
Is stormwater diversion in place suitable for the building.
-
Notes.
-
Photos
Foundations:
-
Are there any defects:
-
Comments:
-
Photos:
External walls:
-
Are there any defects:
-
Comments
-
Photos:
Internal walls:
-
Are there any defects:
-
Comments:
-
Photos:
Ceilings:
-
Are there any defects:
-
Comments:
-
Photos:
Roof frame structure:
-
Are there any defects:
-
Comments:
-
Photos:
Wet areas.
-
Comments:
-
Photos:
Fixtures:
-
Comments:
-
Photos:
Allotment areas
-
Access ways do not effect neighbour land.
- Compliant
- Non - Compliant
-
Is storm water diversion suitable for protection of structure and neighbour.
- Compliant
- Non - Compliant
-
Notes:
-
Photos
Legislated approvals.
-
Will there be any Building legislation concerns.
-
Will there be any Town Planning concerns.
-
Notes:
-
Photos.
Conclusion.
-
Conclusion. The regarding the incidence of major defects and the opinion regarding the incidence of minor defects, relative to the average condition of similar buildings of approximately the same age that have been reasonably well maintained. Comment on overall condition of the building.
-
Exclusion of items not inspected as per highlighted appendix and or:
Summary.
-
This summary is to provided an overview of the report, in relaxation to the scope and conclusion.
Limitations of standard.
-
Report has been completed in accordance with Australia Standards AS4349.1-2007. This report is not a certificate of compliances of the property within the requirements of any Act, regulations, ordinance, local law, or by law, and is not a warranty against any problems developing with the buildings in the future.











