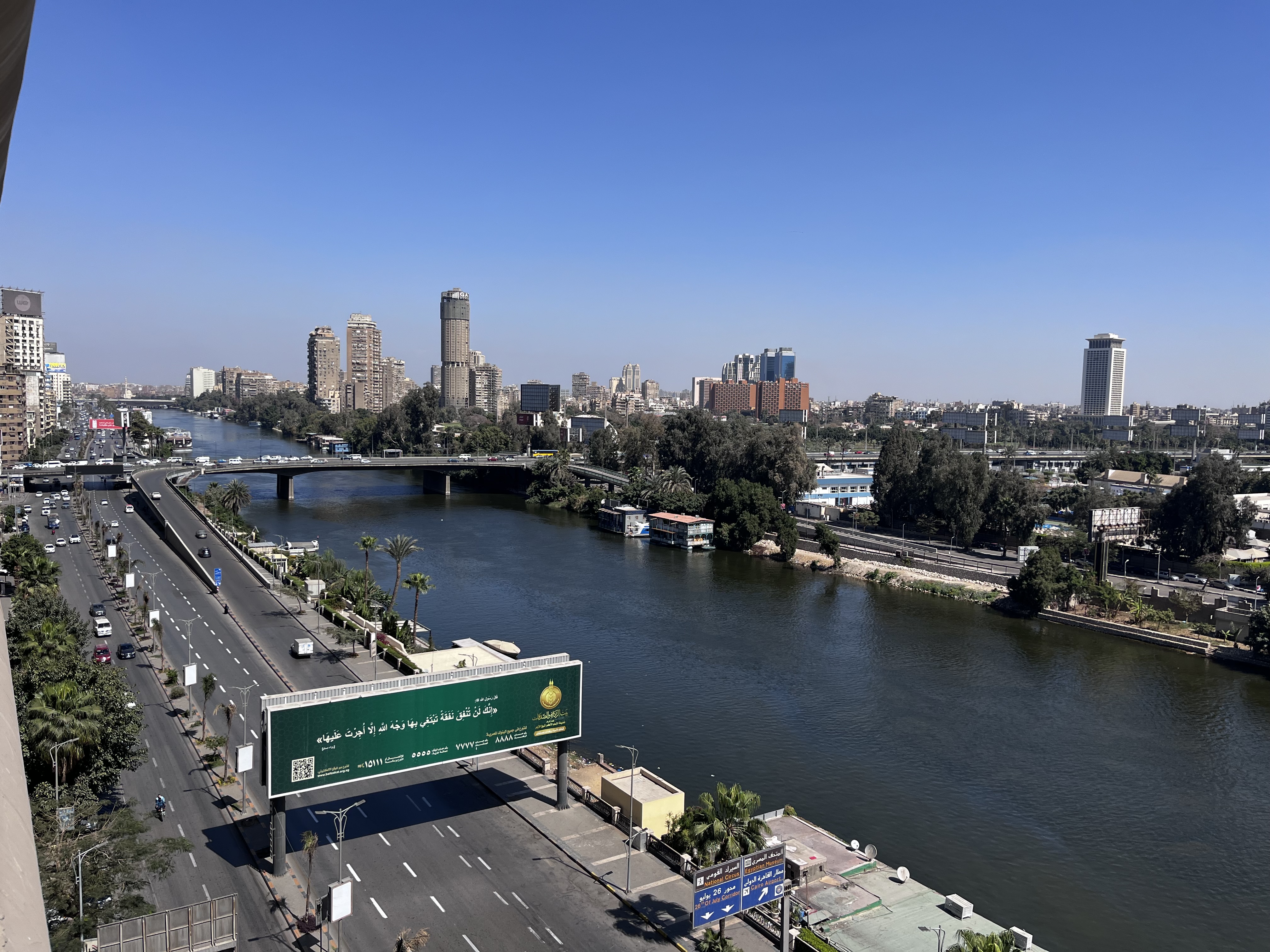Title Page
-
Site conducted
-
Conducted on
-
Prepared by
-
Location
2.1 Building Fire Integrity
2.1.1 Materials and assemblies required to satisfy prescribed fire hazard properties
-
o indicate the suitability or otherwise, of building materials, assemblies, linings and surface finishes to have the ability to resist the spread of flame and generation of smoke.
2.1.2 Paths to exits
-
Paths of travel to exits are to provide an unobstructed pathway for occupants travelling to an exit.
2.1.3 Discharge from exits
-
Discharge from exits is to provide an unobstructed pathway for occupants travelling to a road or open space.
2.1.4 Exits
-
Fire-isolated passageways, ramps and stairs are to provide occupants with safe egress from a building.
2.1.5 Doors
-
To provide a means of egress from any part of a building.
2.2 Signs
2.2.1 Exit Signs
-
Exit signs are provided to aid occupant identification of exits and paths of travel to exits.
2.3 Lighting
2.3.1 Emergency Lighting
-
To safeguard occupants from injury by providing sufficient lighting to allow safe occupant evacuation in an emergency.
2.3.2 Artificial lighting
-
To safeguard occupants from injury by providing sufficient lighting to allow safe occupant evacuation in an emergency.
2.4 Fire Fighting Services and Equipment
2.4.1 Fire Hose Reel System
-
Fire hose reels are be provided to enable occupants to undertake initial fire extinguishment.
2.4.2 Portable Fire Extinguishers
-
Portable fire extinguishers provide occupants with an appliance with which to attack a fire in its initial stages.
2.5 Automatic Fire Detection and Alarm Systems
2.5.1 Smoke & Heat Detection
-
A smoke-detection and alarm system is installed to sense and provide warning of a fire in its initial development stage. Proper operation of this system will afford the building occupants the maximum amount of time to seek safe refuge.
2.6 Occupant Warning System
2.6.1 Building Waring System
-
A building occupant warning system is installed in a building to alert occupants in the event of an emergency and enable an evacuation of the building.
2.7 Other Measures
2.7.1 Glazed Assemblies
-
To safeguard occupants from injury by providing glazed assemblies compliant with their relevant design and installation standards.
2.7.2 Balustrades & Barriers
-
To safeguard occupants from injury by providing a structurally sound balustrade, barrier, safety fence and gate that is compliant with the relevant design and installation standards.
2.8 Mechanical Ventilation and Hot Water, Warm Water and Cooling Systems
2.8.1 Air Conditioning Systems
-
A mechanical air handling system must safeguard occupants from illness or loss of amenity due to lack of air freshness.
2.9 Building Use and Application
2.9.1 Classification, Use of Building
-
The classification of a building or part of a building is determined by the purpose for which it is designed, constructed or adapted to be used.
2.10 Emergency Evacuation Procedures
2.10.1 Emergency Control
-
To provide procedures for the safety of the people in buildings, structures and workplaces during emergencies.









