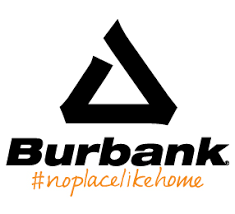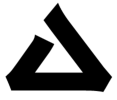Information
-
Property Address:
-
Contractors Name:
-
Contract #:
-
Prepared by Site Manager:
Mark each item with a tick if satisfactory, if not satisfactory do not tick, note defect or any comment below.
-
Room dimensions/layout correct (+/- 10mm)
-
Comments
-
Walls straight & plumb (+/- 4mm from vertical over 2.0m up to 5mm max)
-
Comments
-
Rooms square
-
Comments
-
Bulkheads level & installed (+/- 4mm over 2.0m)
-
Comments
-
Top wall plates level (+/- 4mm over 2.0m up to max. 10mm over room)
-
Comments
-
Bottom and wall plates secure, straight & level (+/- 4mm over 2.0m)
-
Comments
-
Studs placed under truss point loads (packers under girder truss & point loads)
-
Comments
-
Wall junctions fixed with 200mm blocking at 800mm cuts
-
Comments
-
Bracing installed and secured in accordance with engineers details
-
Comments
-
Window / door frames secure & level with packers installed
-
Comments
-
Flashings on all sides of timber windows
-
Comments
-
Trusses plumb / straight +/- 10mm from vertical over 500mm (max 25mm out of plumb)
-
Comments
-
Truss connections meeting accurately & flush to bottom chords
-
Comments
-
All creepers installed flush to bottom chords
-
Comments
-
Trimmers placed at direction change in roof trusses
-
Comments
-
Man hole trimmers in place
-
Comments
-
Squareness of columns with no twist and plumb
-
Comments
-
Door openings correct width / height
-
Comments
-
Joist installed with manufactures detail with blocking fitted correctly. Voids clear, plumbing penetrations clear of joist
-
Comments
-
Sheet flooring screwed at 200mm ctrs & 150mm at butt joints
-
Comments
-
Stairs openings as per plan
-
Comments
-
Windows and external door frames are installed as per manufactures specification and architectural
-
Comments
-
Timber windows have been flashed
-
Comments
-
Protective shields to nominated windows (on 2 storey dwellings only) are intact & in place
-
Comments
-
House is swept out and ready for the following trades
-
Comments
-
Installation of temporary handrail/platform to stairwell or any other voids to the first floor with buildsafe
-
Comments
-
Off cuts / debris placed in one pile besides bin
-
Comments
-
Trusses strengthened for A/C - heating
-
Shower niches in place if applicable
-
Frame overhang to garage step down / slab edge
-
Cavity sliders in position / plumb
-
Frame tie down complete
-
Ceiling heights as per plan
-
Garage beam temporally supported
-
Girder trusses supported on HWD top plate
-
Outriggers strapped
-
Eaves overhang are per plan
-
Valleys boards fully supported
-
Bi-fold door installed correctly
-
External door units fully supported
-
Support wall and noggins for box gutters
Score this contractor
-
1 - unacceptable
2 - marginal pass
3 - meets expectation
4 - exceeds expectation -
Quality
-
Time
-
WH&S
-
Site Manager :
-
Date :
-
Construction Manager :
-
Date :
Re inspection All defects have been rectified :
-
Site Manager :
-
Date :
-
Construction Manager :
-
Date :









