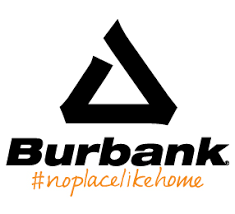Information
-
Job Number & Supervisor Initial
-
Conducted on
-
Supervisor
-
Construction Manager
-
Construction Type
-
Address
-
Building Stage
- Site set up/set out
- Site cut
- Underground services
- Slab
- Frame
- Roof
- Fascia Gutter
- External Cladding
- Rough in
- Lock up
- Site clean
- Plaster
- Fix
- Paint
- Tile
- Floor coverings
- Fit out
- House Clean
- appliance install
-
comment
-
Contractor/Supplier on site
-
Photo of site
Scaffold Audit
-
Does the ground condition supporting the scaffold form a solid base, free from standing water or wash out.<br>
-
Is the site freshly cut // Are there excavations on site // is there lying water on site // Rectification may include improved drainage or stabilised base to be laid.
-
Photo
-
Are the sole plates for the scaffold in place?
-
Sole plates should be centred made of solid hardwood and timber large enough to prevent sinkage of standard (Uprights)
-
Photo
-
Are standards (uprights) of the scaffold seemingly plumb
-
A visual inspection should alert you to scaffolding falling in or out, run your eye along a continuous run to see that it is right.
-
Photo
-
Are the lift heights of decks of the scaffold correct?
-
Decks should be fully planked and 2000 in height between decks and 1700 from the top plate.
-
Are transoms and ledgers locked in place?
-
Scaffold rigidity is maintained by the ledgers, transoms and braces being secured. All scaffold locking cups should be in the locked position.
-
Photo of ledgers and locking cups
-
Is the point of access/egress easily identified?
-
Stairs or ladders access points must be easily identified
-
is the scaffold tag in place and adjacent to the access/egress point? is it signed of as complete.
-
Scaffold Tags should state, scaffolders name, date of installation (or modification), builders name, address of scaffold and the duty of the scaffold. Modification or adjustments must be recorded on the scaffold tag/Certificate.
-
Photo of scaffold tag
-
Are all the scaffold decks complete?
-
With exception to the ladder access areas, scaffold decks should be complete at all times. Decks above 2m must have kickboards fitted. Ladder access void must have fall protection.
-
Is there sufficient edge protection in place?
-
Photo of scaff decks
-
Scaffold decks over 2m require hand-rails, mid-rails and kick boards. Also determine if any other areas are a concern for materials falling, such as high use walkways etc.
-
Are the internal fall zones between the deck of the scaffold and the building adequately secured with hand-rails?
-
Take particular note around balcony areas. If a man or materials has a risk of falling around these areas, internal hand-rail may be required.
-
Photo of scaffold around high risk areas eg: balconies, columns, alfresco etc...
-
Are there ties in place and are they securing the scaffold in an appropriate manner?
-
Ties should be placed where a continuous run of scaffold exceeds 4 bays without a 90' return. Ties should be placed in areas that do not impede the building process unless there is no other suitable area to secure the scaffold. Where ties are not practicable scaffold bays may be used to stabilise the run.
-
If shade cloth/hoarding is provided, is it attached securely and free from rips and tears?
-
As a guide only, if the general public or residents adjoining the building site are capable of being within 1m of the rear of the scaffold, shade cloth or hoarding should be in place
-
Photo of shade cloth/hoarding if used
-
Are the trades aware of the loading capabilities of the scaffold, and are working within these ranges?
-
Burbank Specification for supplied scaffolding is Heavy Duty = 675 kg bays. The Approximate maximum mass of any single concentrated load of materials or equipment in any bay should not exceed = 200 kg therefore each scaffold bay may hold eg: 3 x 165kg loads + 175 kg allowance for man & equipment. Approx 155 bricks per scaffold pay
-
Photo of loaded scaffold bay
-
Are the trades maintaining good housekeeping practices by removing waste materials from the decks?
-
At the end of each day as a minimum, the scaffold should have all debris removed from it. Trades must be aware of who is to follow them and use the scaffold all mortar must be removed from deck planks prior to completion of brick work.
-
photo of deck planks
-
Is there adequate room to dismantle and to stack the scaffold ready for return?
-
Is your site safe for the scaffolders to return and dismantle the scaffold? Have they enough clear ground to walk the materials to a collection point? Is there enough room to stack the dismantled scaffold?
-
Does the scaffold "feel" secure?
-
Access the scaffold and walk the perimeter. Do you notice any fall zones? Does the scaffold feel stable? Do you feel safe? If not, get a second opinion.
-
Please add photos of: Sole plates & ground conditions/Scaff tag details/access point to dwelling/stair bay/all decks/stair bay/fall zones >225mm/lap boards/......
-
Comments













