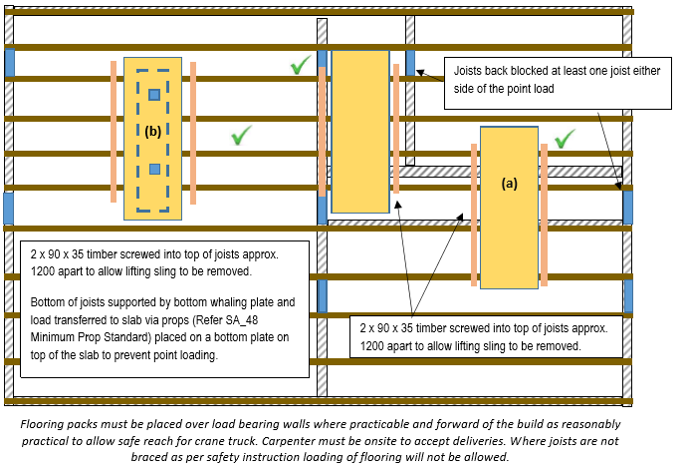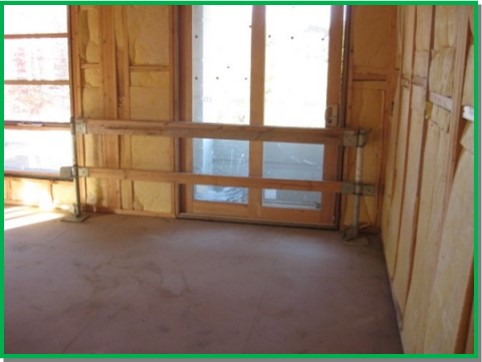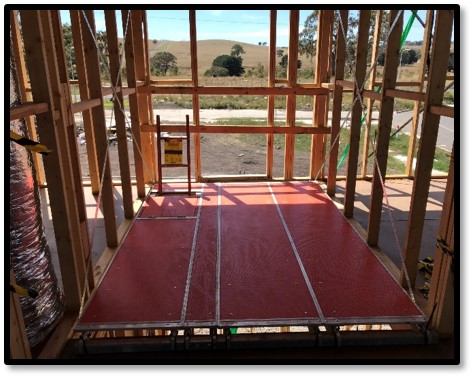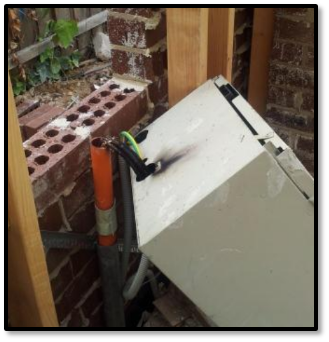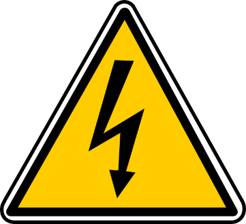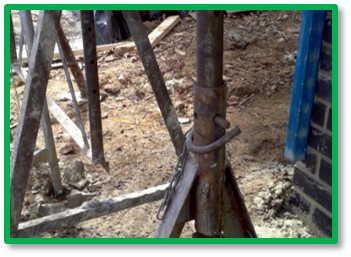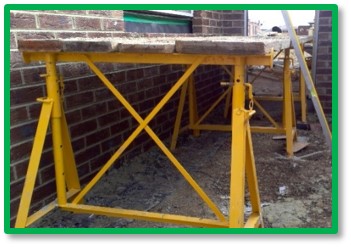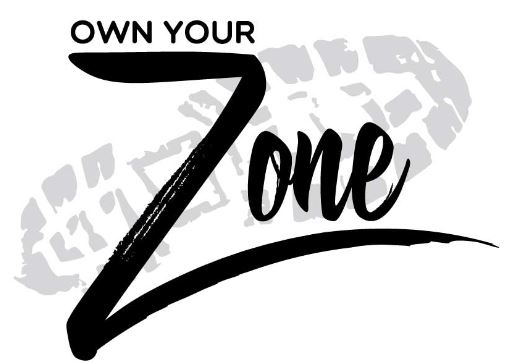Information
-
Job Number, street/project & Supervisors Initials
-
Conducted on
-
Site Address
-
Construction Supervisor
-
Contractor Type
- Fencing
- Machinery Operator
- Plumber underground Services
- Slab base set up
- Concreter
- Framer
- Fix Carpenter
- Lockup Carpenter
- Roof Plumber
- Roof Tiler
- Electrician
- Plumber
- Wall Wrap
- Bricklayer
- Air Conditioning
- Solar Panel
- Alarm
- Insulation
- Plasterer
- Cabinetry
- Tiler
- Painter
- Renderer
- Carpet Layer
- Site Cleaner
- Caulking
- Other
-
Please write contractor Type
-
Company Name
-
comment
All Trades - Void Platforms
-
Stair void platforms prevent the likelihood of a person falling from height and must be installed at the earliest practicable time during construction.
Fall from height hazards must be controlled at all times.
Burbank have two options in place in relation to the installation of void platforms. -
Option 1:
A stair void platform may be fixed to joists prior to flooring installation, this will require the flooring and may require the wall bottom plate to be checked out to allow removal of the stair void platform just prior stair installation. -
Option 2: Where option 1 is not practicable, hand rail will be installed onto joists with a self closing gate and ladder access provided. This will allow flooring and walls to be installed and still provide fall protection at the stair void area. Once completed the void platform may be installed onto the bottom plate of the wall in the stair void area.
-
Under no circumstances may a contractor alter a void platform in any way without written authorisation from the site supervisor for the following reasons:
1- a re-inspection of the void by the supervisor is required to ensure it is re-instated as per supplier specifications;
2 - to understand the reason why it was required to be altered in the first instance and determine if a possible solution is available to redesign the void so no future alteration is required;
3 - to remove accountability for subsequent tampering of the void platform system from the contractor. -
Feedback from the contractor
-
Photo
Carpenters (Framers) - Joist Preparation for Flooring Delivery
-
Ensure that walls and floor joists are braced and secured as per Burbank's safety instructions prior to flooring being delivered:
-
Setting out and nailing of floor joists should be done off a trestle, mobile scaffold or platform ladder
-
Smart joists to be fixed and braced as per manufacturers instructions prior flooring being placed into position
-
Two 90x35 timber fixed into top of joists approx. 1200 apart at the allocated spot for the pack of flooring to be placed. Allow enough space for the sling to be removed
-
Ensure that at least one of the joists either side of the point load is blocked.
-
If there are no load bearing walls near point load, bottom of joists are to be supported by bottom whaling plate and load transferred to slab via props placed on a bottom plate to prevent point loading.
-
-
Feedback from Contractor
-
Photo
Carpenters (Framers) - Minimum Prop Standard
-
The first option should be always be to install the final component (eg: post) as it is an engineered solution that is designed to carry the point load of that specific area.
Alternative temporary solutions such as an accrow prop is preferred but not always available or practical for light duty applications. Each situation must be assessed on its own merits, if unsure ask R&C for guidance. -
Temporary propping examples are:
- Balcony or verandahs
- Lintels
- Loading flooring packs as a point load
- Loading of walls or trusses on frames
- Loading of plasterboards in one pack on elevated timber floors etc. -
Burbank has established a minimum standard for prop design/construction, this standard will apply regardless of the propping requirement. It will not replace engineered solutions where required and does not take into account the minimum spacing between propping as it will vary.
-
Minimum Prop Specifications:
2 x (90x35) MPG 10 laminated together and 1 x (90x35) MPG10 laminated across both timbers -
The laminated prop shall meet the requirements of AS168.44 - 2.4 Stud lamination
-
Contractor Feedback
-
Photo
Carpenters (All) - Openings and Live Edges
-
Voids, balcony door and window openings above ground level (2m or higher) MUST be guarded/barricaded at the earliest opportunity to prevent anyone falling from hieght.
-
Framers to fix temporary timber barricading across all window openings and external door openings that are located above 2m the ground.
Minimum of 2 rails at 450mm and 900mm high. Further barricading may be required if work on a ladder may exposes a person to falling over the highest rail provided. -
- Temporary barricading is to be fixed around stair voids if void platform not in place or any other internal area where a fall of 2m or greater may occur.
- All timber used for barricading must be structural grading. -
-
-
Contractor Feedback
Carpenters (Framers) - Window Installation: Minimum Standards
-
Reason for toolbox = there have been several windows dislodge from frames due to ineffective temporary installation.
-
windows must secured into placed to prevent movement or dislodgement, the Australian window association sets out the following guidelines:
fixings should be evenly spaced unless otherwise instructed by manufacturer, the penetration of nails or screws into the timber or masonry should be 10 x the thickness or gauge ie: 2.5mm nail should penetrate at least 25mm a 6 gauge screw should penetrate at lease 28mm. -
Windows should be packed between the reveals and the frame (except at lintels). Failure to do so will greatly reduce the strength of the fasteners used. (All the load should be distributed evenly through the fasteners)
-
Manufacturers generally recommend that windows be fastened though the jambs. Wide windows may need to be fastened through the sill. Wid windows and doors may also need extra consideration to the head to resist wind loads. the head cannot take any of the vertical load through the lintel.
Concreters
-
Onsite set up - level access base around slab boxing, where metal star pickets are used they MUST be capped, all pods must be secured to site, all mesh must be stored within the construction boundary, where not possible it must be barricaded with bollards and hi vis tape and moved into site as soon as possible.
-
line pump truck must be used where power lines boarder the boundary of the property, pump operator to be signed into concreters SWMS , traffic managment must be in place where there pedestrians or vehicles may be place at risk, (in low traffic areas this may be bollards and a spotter).
-
All workers on the slab must be wearing hard helmets when boom pump is in use, sun smart clothing to be worn at all times when on site,.
-
Ensure no runoff from concreting work or cleaning runs off onto the footpath, nature strip or roadway. Ensure all fences are re-instated and gates secured.
Concrete Pump Boom Truck
-
Where over head power lines run along the perimeter of the block a line pump truck must be used.
-
Where practicable concrete pump truck should located wholly on site, on a stable ground surface capable of withstanding expected loading, where on site operation is not possible, protection of other road users and pedestrians must be in-place.
Maintenance log, equipment check, SWMS, Test certificates should be available for audit by site supervisor. -
Pump truck operator must be signed into concreter SWMS , all persons working on slab ,must wear a safety helmet, no more than one cement truck is to be waiting in que for delivery into boom pump Hopper.
-
An agreed process for washout is to be conformed prior to the commencement of pump delivery, wash out must not leave property boundary or be completed off site.
Bricklayers - Managing Electrical Powerboards
-
Electrical Power boards (EPB) are installed as part of the underground services and positioned in place prior to the slab pour.
-
Caution must be used when repositioning an energised EPB.
Bricklayers may make minor adjustments to suit brick gauge; which is a range of approx. 50mm either sideways or along its vertical axis. NO other adjustment may be made without Supervisors authorisation.
The Stand up bracket and the U-bolts MUST NOT be removed without the EPB being supported in place by another approved means.
U bolts may only be loosened to provide vertical axis adjustment and then MUST be re-tightened.
Under no circumstances may the EPB be anchored back or pushed back through the frame to facilitate string lining or laying bricks under or around the EPB. -
-
Bricklayers - Trestles
-
When setting up Trestles, contractors must ensure that:
-
- Trestles are set up on a firm base, or supported by sole plates (timber or equivalent, not bricks)
- Trestles have correct pins as per the manufacturers specifications. Nails, screwdrivers or bolts not designed for trestles are not compliant
- Trestles are fully planked
- Safe access and egress must be provided using a secured ladder
- Contractors do not overload planks with bricks
- The maximum height does not exceed 2 metres unless fall protection is in place (eg: safety rails, scaffolding)
- Work zone around trestles must be kept clear of trip hazards -
-
Bricklayers - Bricklaying on Construction Sites: Work Practices
-
Bricklaying on construction sites have their own unique hazards such as:
Working at heights,
Tighter clearance zones due to additional materials and Trestles/scaffolding,
Additional manual handing challenges due to an increase in lifting over shoulder height,
Unstable ground in wet conditions,
Additional material off cuts,
Silica Exposure. -
Identifying hazards onsite and ensuring good industry practice will minimise the likelihood of injury to workers onsite. SWMS (Safe Work Method Statement) must be completed prior to commencing work.
The following practices are banned on all Burbank construction sites:
-Passing bricks through or over a scaffold deck,
- Shovelling mortar up or through a scaffold deck,
- Use of 9" Grinders -
Passing bricks up through or over scaffold decks:
- Increase likelihood of soft tissue injury,
- Increase likelihood of a person being struck with a brick,
- Increase the likelihood of eye injury from chips, dust or debris. -
Accepted practice for compliance:
All bricks that are required to be lifted higher than trestle height must be via a brick elevator or equivalent. -
Shovelling mortar up though scaffolding decks:
- When a scaffold decks and/or rail is removed its creates fall hazard and may effect stability or safety of the scaffold.
- Increases the likelihood of soft tissue injury,
- Creates slip and trip hazards on the scaffold. -
Accepted practice for compliance:
Brick mortar must be lifted onto the deck by a mud bucket attachment on a brick elevator or use of a gin wheel and must be placed onto a board not directly onto the scaffold deck. -
Brick cutting using a side grinder,
- grinders must not be used, (9" grinders are banned from all Burbank sites)
- All brick cutting must be completed by wet saw cutting process and face masks must be worn while cutting -
Accepted practice for compliance:
All brick cutting must be completed using a wet brick saw or hole saw (no dry cutting permitted) -
On Burbank sites, Bricklayers must:
- not use shovels to clean out the mouth of cement mixers while they are turning.
- not access neighbouring sites without authorisation,
- Use brick clamps or brick trolleys to move bricks around sites
Bricklayers - Washing Out and Site Run Off
-
It is important that contractors ensure that contaminated water and silt does not run across the footpaths, nature strips and driveways that would eventually enter the storm water system, this could lead to not only environmental issues but also council fines, and creates slip hazards for member of the public.
-
Bricklayers are to ensure that:
-
- When washing out tools and equipment, it is completed away from the front site boundary to prevent site runoff. silt controls such as silt socks, silt mesh barriers, etc.. are not disturbed or reinstated should they be accidently knocked over or moved. Set up sand barriers to prevent off site runoff when mixing mortar.
Mobile Crane Operation
-
-Prior to arranging the lift:
- Is the site ready for the lift
- Can lift be performed wholly on site
- Is traffic management required or will witch hats and spotter suffice.
-
Minimum checks prior to lift commencement
- Power line clearance adequate (permits available on site)
- clear access to lift zone
- review SWMS with operator
- Lifting equipment inspection checklist
- operator license or cert of competency
- if dogman required check HR license
- (take photos of all docs, check lists, site and equipment) -
Is the lift zone ready to take the load
- ensure lift zone is barricaded to prevent unauthorised entry
- walk lift zone with operator
- does the load placement area require additional bracing
- is it in line if sight of the operator
- ensure no person other than lift essential personnel are in the lift zone or in building during lift -
is the material assessable/secured and ready to lift
- have packaging straps been removed
- do the lifting slings/chains look like they are in good condition
- does the lift require a tag line to control swing or sway, if so ensure it is in place prior to lift.
Custom Toolbox Discussion
-
Enter topic to be discussed
-
Enter discussion points
Toolbox Topic Reviewed
-
Toolbox Topic:
-
All Trades - Void Platforms
-
Carpenters - Joist Preparation for Flooring Delivery
-
Carpenters - Minimum Prop Standard
-
Carpenters (All) - Openings and Live Edges
-
Carpenters (Framers) - Window installation (temp)
-
Concreters - Concreting (Slab)
-
Concreters - Concrete Boom Truck
-
Bricklayers - Managing Electrical Powerboards
-
Bricklayers - Trestles
-
Bricklayers - Bricklaying on Construction Sites: Work Practices
-
Bricklayers - Washing Out & Site Run Off
-
Mobile Crane Operation
-
Custom Toolbox Discussion
Toolbox Discussion Sign Off
-
Add Photo IDs of attendee/s






