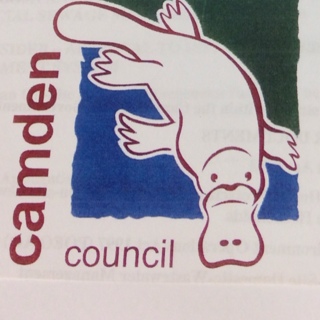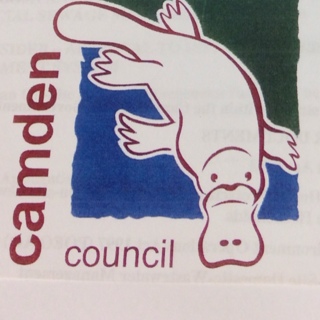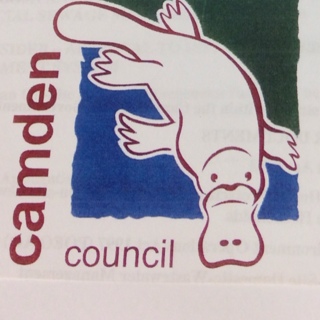Information
-
Property No.
-
Owner/Applicant
-
Conducted on
-
Inspected by
-
Address
-
Location
External drainage
-
Correct drainage sizing (main drain 100mm)
-
Grade or fall at a minimum 1.60 or 1.65% to septic tank
-
Approved pipe work material used - stamp visible
-
Correct bedding/side support - 10mm maximum hard stone / blue metal or sparged with 1 part Portland cement and 4 parts clean sand
-
Vented (between last and second last fixture, <8.5m from the end of drain or >10m from a gully
-
Gully requirements - at least 150mm below lowest fixture and 75mm above surrounding ground level
-
Inspection openings (at the point of connection to septic tank, immediately at or upstream of a bend, outside the building where the WC is connected, at interval lengths of <30m where WC are connected)
-
If back filled, is certifying certificate required from the drainer or plumber
-
The required cover where applicable comments
-
Comments
-
Signature








