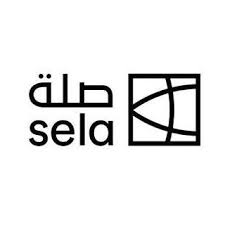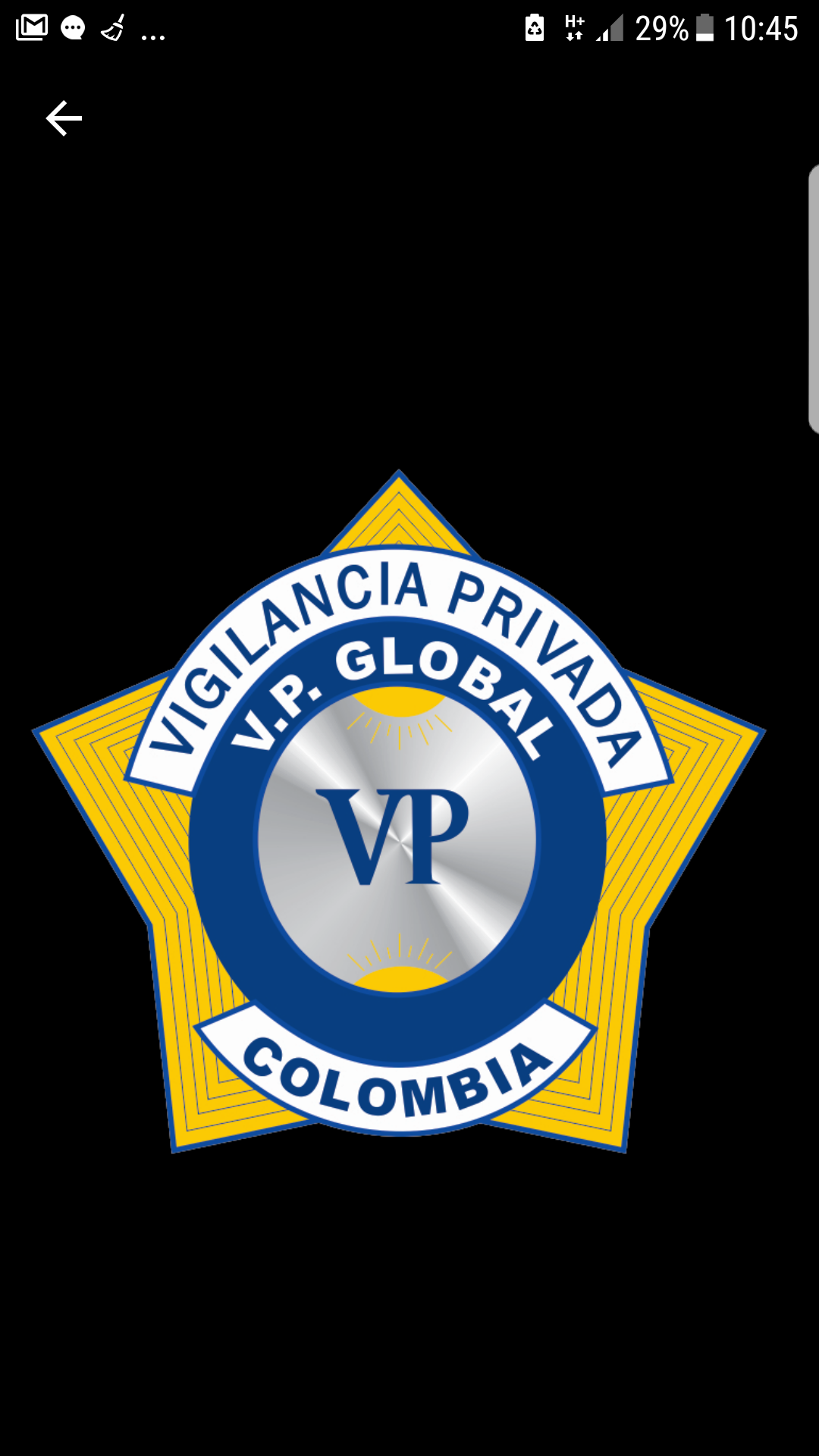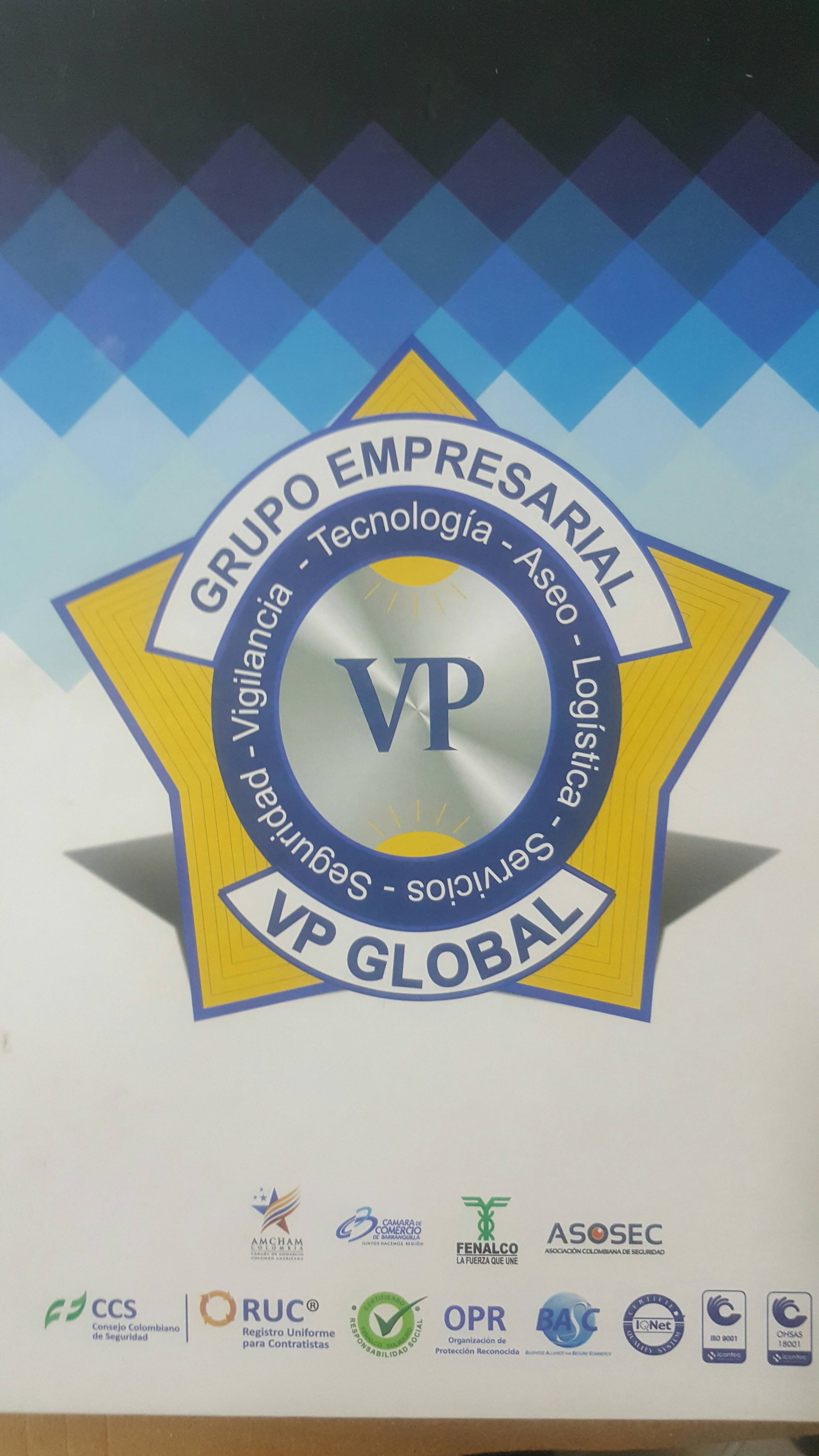Information
-
Document No.
-
Conducted on
-
Prepared by
ACCESS & VISITOR PROCEDURES
-
There are adequate signs and directions indicating location of Site Management Office?
-
Did front office reception personnel ask you to sign in?
-
All visitors are required to sign in and out on a visitor log?
H&S RISK ASSESSMENT
-
All recommended actions closed off
-
What do you believe to be the most pressing safety issue for this site?
-
Do you have visits from your Safety Manager?
-
Do you have an Evacuation Plan & Procedure?
-
Do you have records of evacuation drills?
-
There is a detailed floor plan for the entire site?
-
There is an aerial photograph of the site?
FIRE RISK ASSESSMENT
-
All external doors are locked and not accessible from outside
-
Fence and gates are all in good standing and secured.
-
Fire suppression system inspection current.
-
All walkways and steps are in good order and free of any trip hazards.
-
Athletic Fields appear to be safe and free of safety hazards
-
All equipment in Playground and Recreation areas is safe and in good repair.
-
Warning barriers/barricades are in place around any campus construction work sites.
MAJOR INCIDENT MANAGEMENT PLAN
-
Each room has an updated evacuation plan posted by the doorway.
-
Personal belongings are stored away and not accessible to students.
-
Classrooms are free of any appliances to include refrigerators or microwaves.
-
Rooms not in use are locked and not accessible to children.
-
All bookshelves are anchored to wall.
-
Any ceiling decorations are hung with fishing line.
MECHANICAL & ELECTRICAL
-
PPM schedule
-
Hot & Cold water available.
-
Mechanical Rooms are organized and clutter free - not blocking breaker panels or access doors.
-
Proper lifts and changing table is present in each room.
-
All electrical wiring for major appliances are free of exposed wires or electrical hazards.
-
All storage areas areas are organized and free of clutter.
WATER HYGIENE
-
All chemicals are properly labeled and organized.
-
All chemical inventories are regularly reviewed and any old chemicals are given proper disposition.
-
Storage cabinets are available and in use.
-
Eye protection available and appropriately used.
-
Appropriate Safety warning signs on display?
-
Are showers and eye wash stations available and in good working order
SITE ISSUES
-
Equipment safe and in good repair
-
Storage rooms are iorderly and free from items on the ground or too close to ceiling.
-
Refrigeration temperature logs are completed daily and accessible.
-
All refrigeration and freezer units are organized and clean.
-
All chemicals are properly stored and labeled and MSDS sheets are available
-
Site is free of any rodent or insect infestation.
FACILITIES
-
site is free from safety hazards.
-
Fire extinguishers are available throughout campus and inspections are up to date.
-
Mechanical Rooms are organized and clutter free - not blocking breaker panels or access doors.
-
Lighting is adequate and facility has minimal burned out bulbs.
-
Campus has a minimum of one AED Defibrillator on campus and can produce documentation of staff training on its use.
-
Custodial closets are orderly and chemicals are stored appropriately with MSDS records available.
-
Lighted exit signs are in appropriate areas and working
-
Electrical wiring, chords, wall plates are in good working condition.
-
Personal, Protective Equipment & Safety Equipment observed and in use.
-
Mechanical rooms are all locked, secured and inaccessible without keys.
-
Restroom facilities are clean and in good working order.
-
All exits, hallways and doorways are kept clear and free from obstructions.
FIRST AID
-
Mechanical Rooms are organized and clutter free - not blocking breaker panels or access doors.
-
Hot & Cold water available.
-
First Aid supplies are locked and secured when not in use.
-
Licensed Nurse or trained person gives first aid treatment.
-
Adequate ventilation?
-
Proper storage and inventory control of any chemicals?
-
Chemical MSDS sheets are up to date and readily available?
-
Equipment guards in place?
-
Eye protection available and safety warning signs posted?
-
Flame proof cabinets are available and used when appropriate?
-
Lockout Tag Out procedures are being practiced and trained?
-
Adequate number and current extinguishers available in work areas?
OFFICE AREAS
-
Excess electrical wiring kept from being strung across traffic areas as possible trip hazard?
-
No overload use of electric surge protectors?
-
Limited or minimal use of electric appliances (coffee pots, microwaves, refrigerators)?
-
Closets and storage areas are clean and organized?
-
There is limited and controlled access by public to office areas?
-
Fire evacuation plans are posted and current?
-
Designated parking area for vehicles is easy to maneuver and park?
-
Department has specific accident reporting form and instructions for completion?
OTHER AREAS
-
Specialty areas
-
Add media
CONCLUDING STATEMENTS
-
Suggestions/Recommendations
-
Critical Issues & Concerns
-
Commendations
-
Summary Comments
SIGNATURE
-
Auditor Completing Report
-
Add location
-
Select date
-
Add media
-
-
-
Add signature











