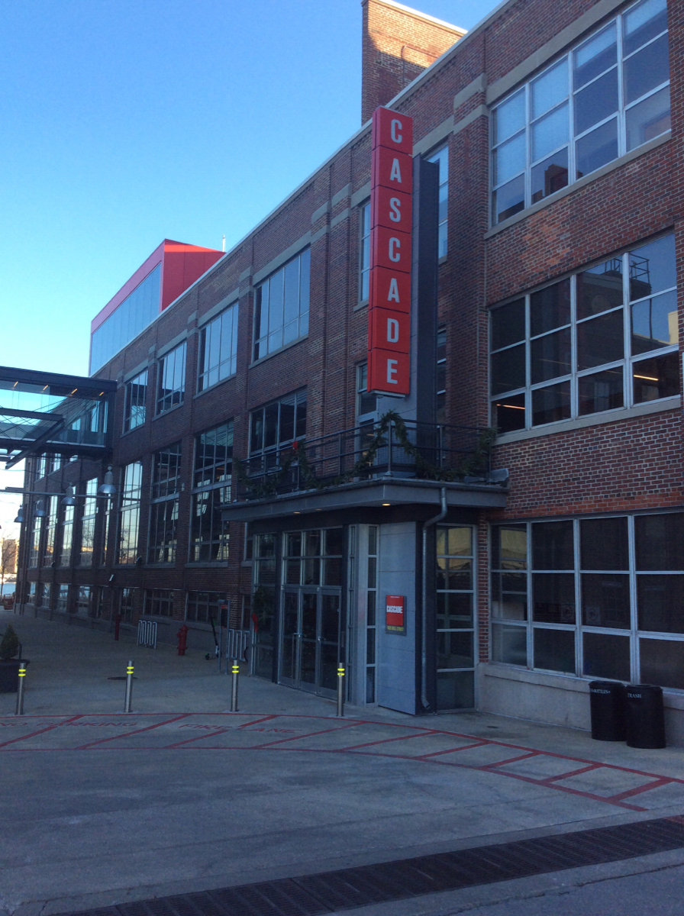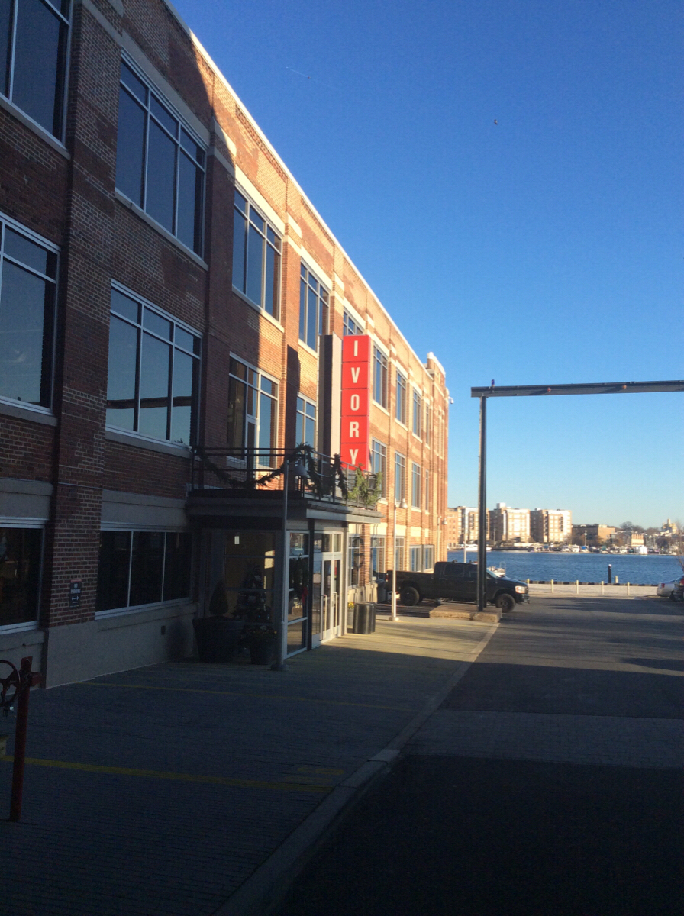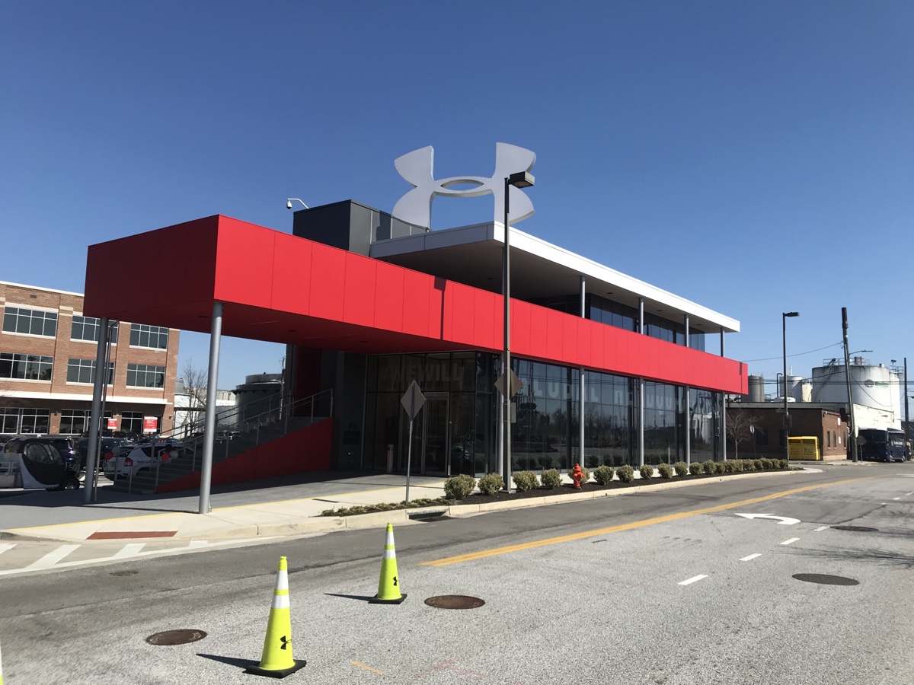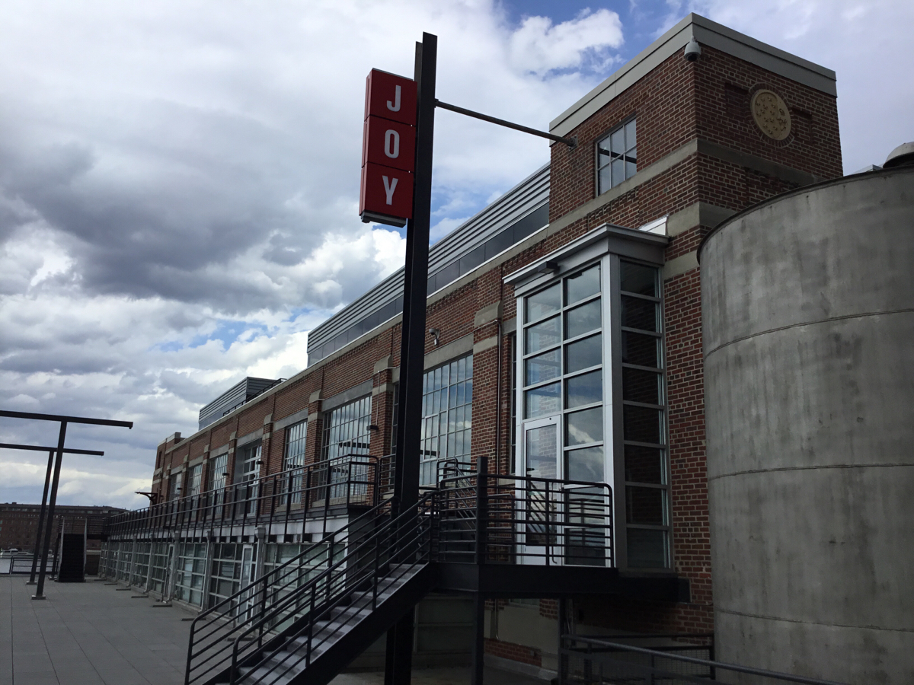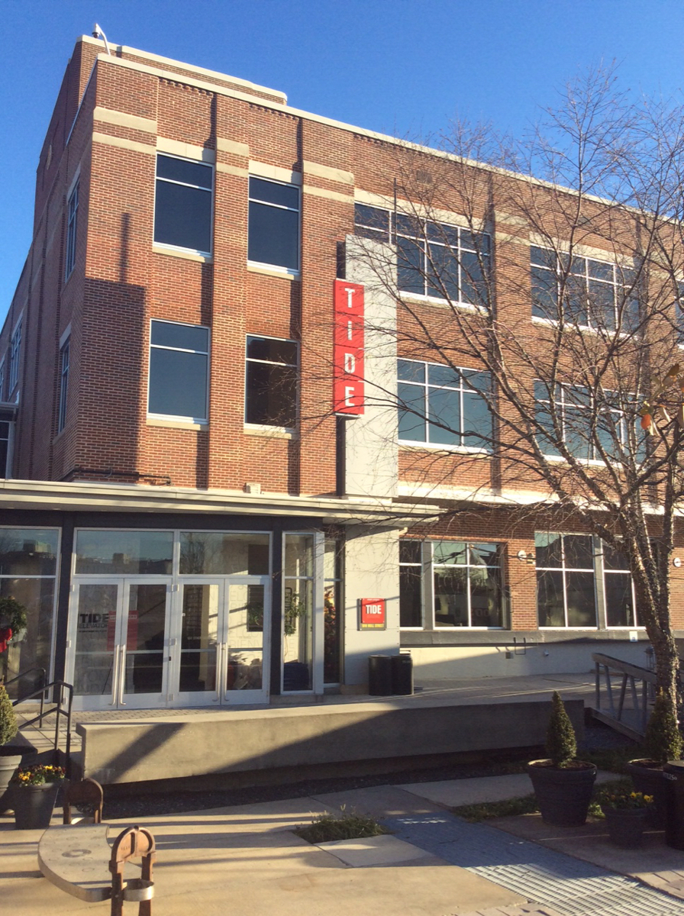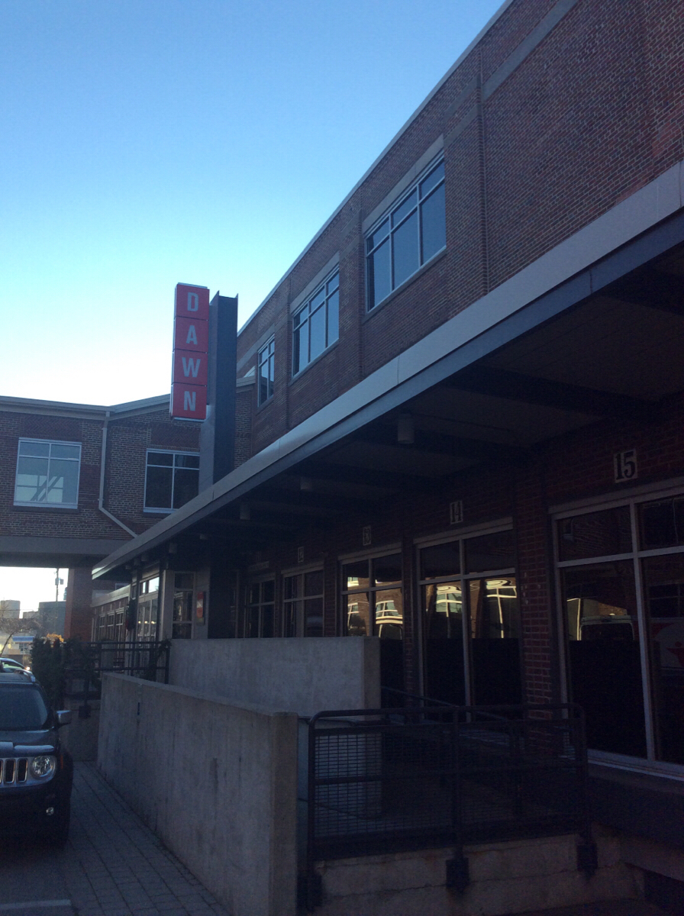Title Page
-
Conducted on
-
Prepared by
-
Add signature
-
Monthly inspection
-
Annual inspection
Functional testing of emergency/exit lighting is conducted during a monthly inspection for not less than 30 seconds, except as otherwise permitted per NFPA 101 7.9.3.1(2) Annual testing of emergency/exit lighting is conducted during an inspection for not less than 90 minutes. Inspection of fire extinguisher includes checking that pin is still in place, seal isn’t broken, inspection tag isn’t past due, and tag is dated and signed by auditor.
4th Floor Fire extinguishers
-
North of copy room 4220
-
Mechanical room 4110
-
South kitchen 4210
-
Copy room 4230
-
Elevator lobby
-
Inside of Plank Industry
4th Floor Exit & Emergency Lights
-
C1 exit light east of elevator on ceiling
-
C2 emergency light inside of Plank Industry
-
C3 exit light. Far East of elevator ceiling
-
C4 emergency light. By office 4338 on ceiling
-
C5 exit light above c4318
-
C6 exit light above south stairwell
-
C7 exit light. south east of No Access area
-
C8 exit light. South east of no access area
-
C9 exit light north of access area<br>
-
C10 exit light by room ceiling
-
C10A EMERGENCY LIGHT WOMEN’S ROOM
-
C10B EMERGENCY LIGHT MENS’S ROOM
-
C11 emergency light. South of south kitchen on wall
-
C11A exit light above glass white boards
-
C12 exit light. North of Amy Larkens office
-
C13 exit light by Amy Larkens office
-
C14 exit light south of Kevin Plank office
-
C15 south of brad Dickerson office
-
C15A EXIT LIGHT WOMEN’S ROOM
-
C15B EXIT LIGHT MEN’S ROOM
-
C16 exit light. North of Kip Fulks office
-
C17 exit light south east of north stairs
-
C17A EMERGENCY LIGHT
-
C18 exit light above north stairs
-
C18A EMERGENCY LIGHT BY KITCHEN
-
C19 exit light by room c4406
-
C20 exit light south of patio access
-
C20A EMERGENCY LIGHT
-
C21 exit light south of spiral stair case
-
C22 exit light north of Erin Wendell office
-
C22A EMERGENCY LIGHT BLACK WALL BY KP OFFICE
-
C23 exit light by Samuri
-
C23A EMERGENCY LIGHT BY PAUL FIPPS
-
C23B EMERGENCY LIGHT MATT MIRCHIN
-
C24 exit light
3rd Floor Fire Extinguishers
-
Copy room 3260
-
Copy room 3235
-
South mech. Room 3170
-
North mech. Room
-
Outside of south stairs
-
Southeast exterior wall
-
Room 313 on column
-
Elevator lobby
3rd Floor Exit & Emergency Lights
-
C1 emergency light
-
C2 exit light
-
C3 emergency light
-
C4 exit light
-
C5 emergency light women’s restroom
-
C6 emergency light hallway
-
C7 emergency light men’s restroom
-
C8 exit light elevator lobby
-
C9 emergency light north of c319 on ceiling
-
C10 exit light east of c316 on wall
-
C11 emergency light east of 316 ceiling.
-
C12 emergency light east of c316 on wall
-
C13 emergency light south of c315 on ceiling
-
C14 emergency light east wall of 313
-
C15 emergency light west of 310.10 on wall
-
C16 emergency light east of c311
-
C17 exit light east of c311 on wall.
-
C18 emergency light north east on ceiling of south stairs
-
C19 emergency light above entrance to south stairs
-
C20 emergency light west of south stairs on wall
-
C21 exit light northeast of 307 on ceiling
-
C22 exit light south wall of 350.05
-
C23 emergency light north of 350.06 on ceiling
-
C24 emergency light north of cascade and dawn bridge
-
C25 exit light south west corner of west wall
-
C26 emergency light east of 350.16 on wall
-
C27 exit light west of 350.24 on wall
-
C28 exit light east of 350.24 on ceiling
-
C29 emergency light south of c312 on wall
-
C30 emergency light north of c312 on wall
-
C31 emergency light west of 350.37 on wall.
-
C32 exit light south of telephone room on bulkhead
-
C33 emergency light east of 350.90 on ceiling
-
C34 exit light east of c302 on wall
-
C35 exit light west of c302 on ceiling
-
C36 emergency light west wall of c305
-
C37 emergency light above west entrance to elevator lobby
-
C38 exit light north of 3504 on ceiling
-
C39 emergency light above 3235
-
C40 exit light above 3510
-
C41 exit light east Cascade & Joy bridge on ceiling
-
C42 exit light east of c373 on wall
-
C43 exit light above c3745
-
C44 emergency light above c3255
-
C45 exit light east of c3771 on ceiling
-
C46 emergency light north east corner on ceiling
-
C47 exit light west of c3260 on ceiling
-
C48 exit light entrance to north stairs
-
C49 emergency light south of 3260 on ceiling
-
C50 emergency light above north kitchen sink
-
C51 exit light west of c3528
-
C52 emergency light above Cascade & Ivory bridge
-
C53 exit light west of c3528 on wall
-
C54 emergency light west of c3526 on ceiling
-
C55 exit light
2nd Floor Fire Extinguishers
-
North kitchen
-
Northeast exterior wall
-
Southwest exterior wall
-
Elevator lobby
-
northwest exterior wall
-
south stairwell
2nd Floor Exit & Emergency Lights
-
C1 exit light elevator lobby
-
C2 exit light to elevator lobby
-
C3 exit light west of center stairwell
-
C4 emergency light west of fountain on wall
-
C5 emergency light north of c233
-
C6 emergency light west of c235
-
C7 emergency light east of 230
-
C8 exit light south of tech room 210
-
C9 emergency light south of 220
-
C10 emergency light east wall east of c219
-
C11 emergency light east wall east of c216
-
C2-11A EMERGENCY LIGHT BY CUBICLE C109
-
C12 exit light kitchen entrance
-
C13 exit light above entrance to south stairwell
-
C14 exit light west of 227 on ceiling
-
C15 emergency light south of 216
-
C16 exit light south of 215
-
C17 exit light south of 204
-
C18 emergency light north of 204
-
C19 exit light west of 204
-
C20 emergency light west wall of P.T.H meeting room
-
C21 emergency light above 208
-
C22 emergency light west wall of 208
-
C23 emergency light north of 208
-
C24 exit light west of 278 near wall
-
C25 emergency light west wall of entrance to 202
-
C26 exit light above west balcony door
-
C27 exit lightfar west of mechanical room
-
C28 exit light west of mechanical room
-
C29 exit light south 268 on wall
-
C30 exit light west wall of 268
-
C31 emergency light north of 266 on wall
-
C32 emergency light west wall of 248
-
C33 emergency light far west of 277
-
C34 emergency light west of 277
-
C35 exit light west wall of IDF 265
-
C36 exit light east of 049 0n wall
-
C37 emergency light north of c050
-
C38 exit light north of c039
-
C39 exit light west of c051
-
C40 exit light west of south stair ceiling
-
C41 emergency light above south stairs
-
C42 exit light north east corner on ceiling
-
C43 exit light west of red stair on ceiling
-
C44 exit light far west of red stairs
-
C45 exit light west of 277 on south wall
-
C46 exit light east of 246 on ceiling
-
C47 emergency light Far East of 246
-
C48 exit light south of 238 on bulkhead
-
C49 exit light
-
C50 exit light
-
C51 emergency light
1st Fire Extinguishers
-
Outside of daycare
-
Pump /mechanical room
-
Elevator machine room
-
Main electrical room
-
In GTM space
-
Outside south stair well
-
UA kitchen
1st Exit & Emergency Lights
-
Emergency Light by cube 109
-
CS1 exit light above lobby entrance
-
CS2 emergency light south of entry on wall
-
CS3 exit light north of office space door on ceiling
-
CS4 emergency light north of elevator
-
CS5 exit light south east of B.H.
-
CS6 Emergency light west of the fountains on wall
-
CS7 EMERGENCY LIGHT women’s room
-
CS8 emergency light men’s restroom
-
CS9 exit light north of door to kitchen
-
CS10 emergency light east of door to kitchen
-
CS11 exit light north of gulf room hall
-
CS12 west of gulf room hall
-
CS13 exit light south of golf room hallway
-
CS14 exit light above door to south steps
-
CS15 exit light south of kitchen entrance
-
CS16 emergency light above kitchen going to office
-
CS17 above doorway of rooms south of kitchen
-
CS18 emergency light north wall of room south of kitchen
-
CS19 emergency light office space opening from kitchen
-
CS20 exit light office space opening from kitchen
-
CS21 emergency light north of CS1308 on east wall
-
CS22 exit light ceiling west of CS1304
-
CS23 emergency light south wall of office space
-
CS24 exit light west of CS1304
-
CS25 emergency light west wall from G.W.Y.D.B
-
Cs26 emergency light west wall from marketing storage
-
CS27 emergency light on beam south of marketing storage
-
CS28 exit light exit light south of lobby entrance
-
CS29 exit light above door to lobby from office
North stair well
-
CS1 emergency light
-
CSN2 emergency light
-
CSN3 emergency light
-
CSN4 emergency light
-
CSN5 emergency light
-
CSN6 emergency light
-
CSN7 emergency light
CORE STAIR WELL
-
CSC1 emergency light
-
CSC2 emergency light
-
CSC3 emergency light
-
CSC4 4 emergency light
-
CSC5 emergency light
-
CSC6 emergency light
-
CSC7 emergency light
SOUTH STAIR
-
CSS1 emergency light
-
CSSC2 emergency light
-
CSSC3 emergency light
-
CSS4 emergency light
-
CSS5 emergency light
-
CSS6 emergency light
-
CSS7 emergency light
