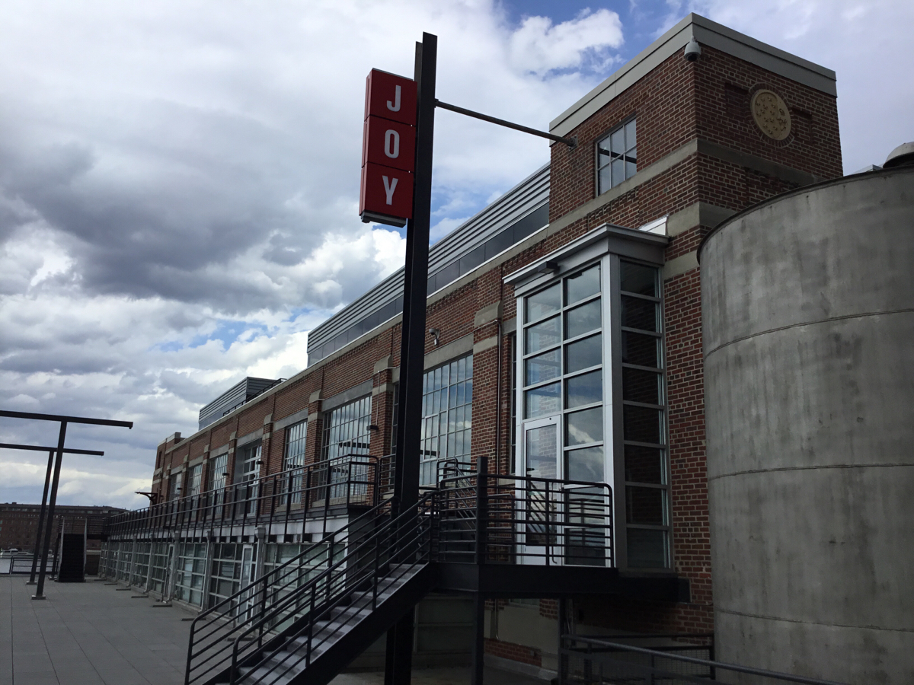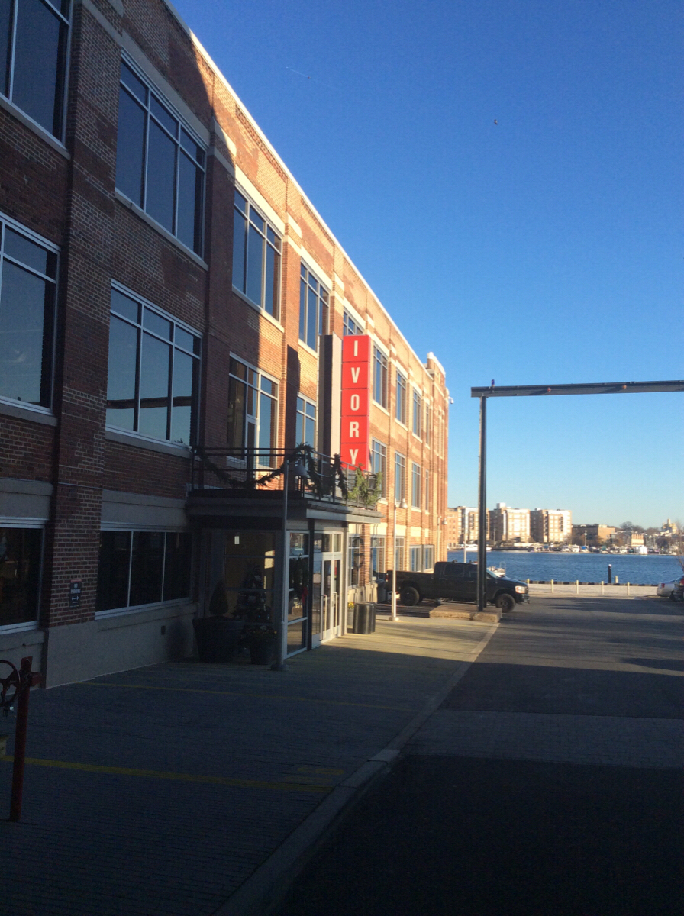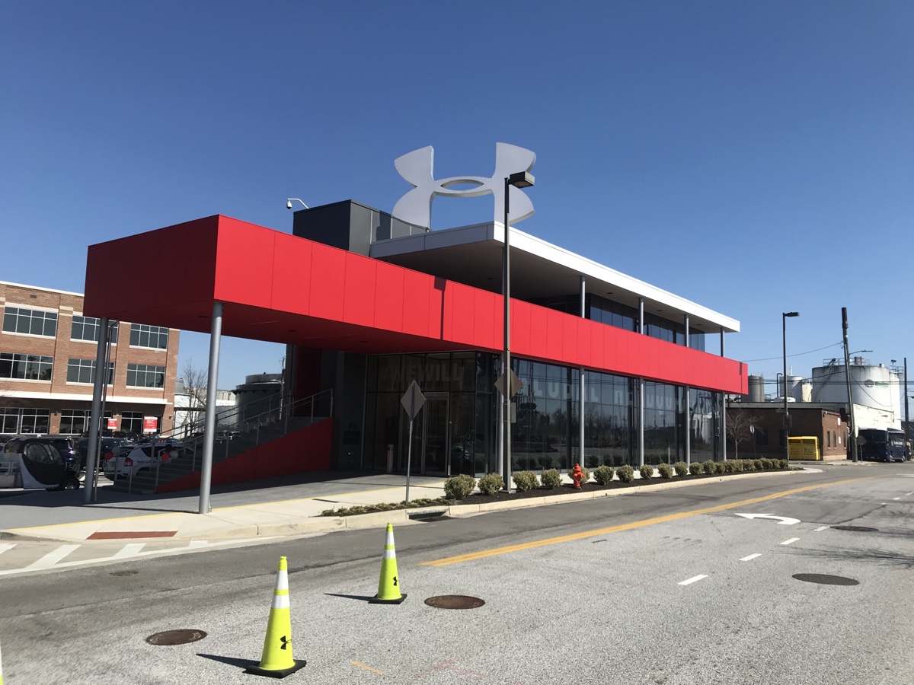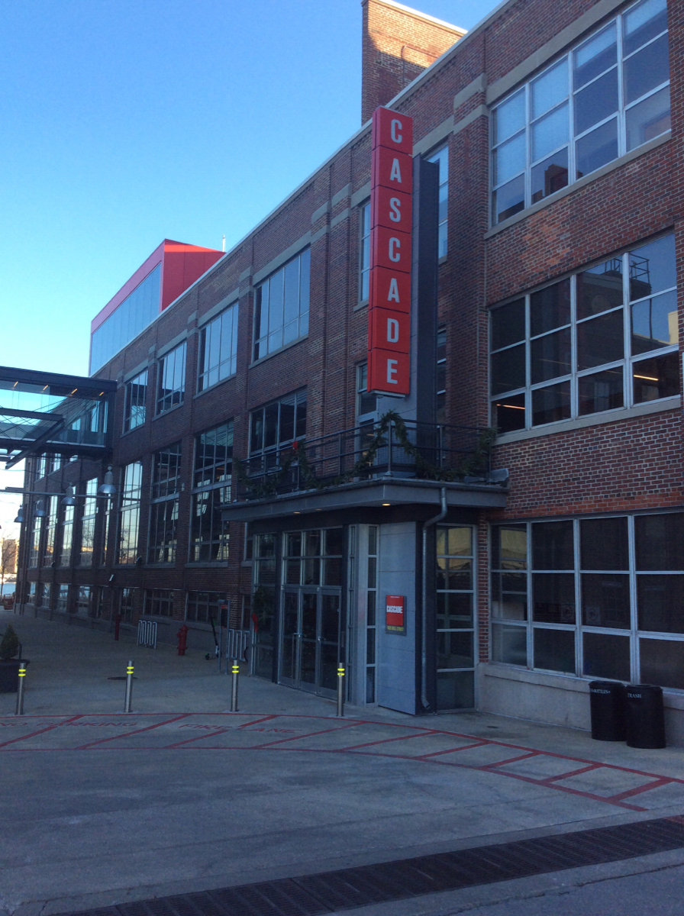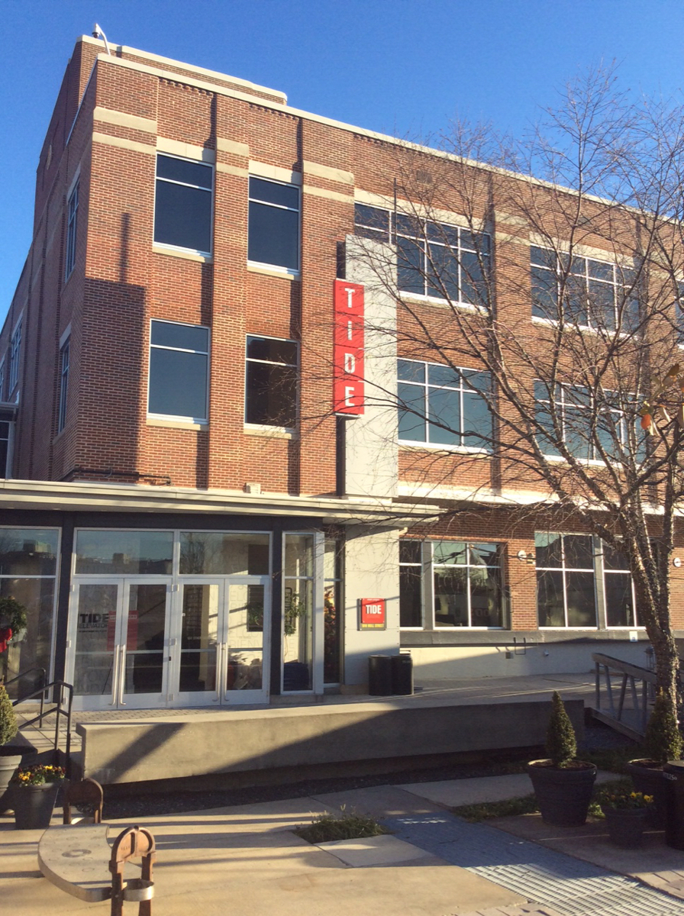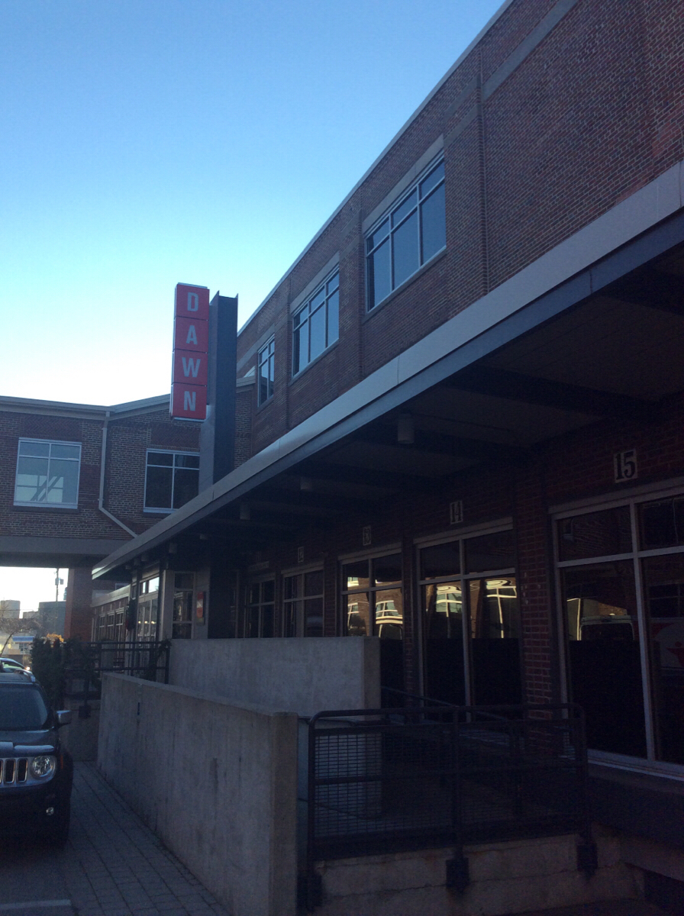Title Page
-
Conducted on
-
Prepared by
-
Monthly inspection
-
Annual inspection
Functional testing of emergency/exit lighting is conducted during a monthly inspection for not less than 30 seconds, except as otherwise permitted per NFPA 101 7.9.3.1(2) Annual testing of emergency/exit lighting is conducted during an inspection for not less than 90 minutes. Inspection of fire extinguisher includes checking that pin is still in place, seal isn’t broken, inspection tag isn’t past due, and tag is dated and signed by auditor.
3rd floor fire extinguisher
-
Athletic service
-
Room J3210
3rd Floor Exit & Emergency Lights
-
JOY 1 Exit light Outside room 3611
-
JOY 1B Exit light Outside room 3621
-
JOY 2 Exit light Outside room 3651
-
JOY 3 Exit light Behind kitchen lobby@patio door
-
JOY 4 Exit light Outside room 3721
-
JOY 5 Exit light Outside ROOM 3400
-
JOY 6 Exit light Kitchen area
-
JOY 7 Exit light Hall of 3308
-
JOY 8 Exit light BY ROOM 3304
2nd Floor Fire Extinguishers
-
Room J2235
-
Room J2215
2nd Floor Exit & Emergency Lights
-
J1 EXIT LIGHT Room 2200 fat tire area
-
J2 EXIT LIGHT Room 2205 phone booth room
-
J3 EXIT LIGHT outside of Room 2601
-
J4 Emergency light outside of room 2304
-
J5 Emergency light outside of Apollo
-
J6 Emergency light outside of Apollo room
-
J7 EXIT LIGHT Outside of Room 2500
-
J8 EXIT LIGHT TORCH AREA
-
J9 EXIT LIGHT By Cubicle 2754
-
J10 EXIT LIGHT Copy room 2235
-
J11 EXIT LIGHT Outside of kitchenette
-
J12 EXIT LIGHT Copy room 2215
-
12B Emergency Light by room 2210
-
J13 EXIT LIGHT Men’s restroom
-
J14 EXIT LIGHT Women’s restroom
1st Floor Fire Extinguishers
-
Bottom of north stairs
-
Near north exit door
-
Trestle conference room
-
Outside of kitchen
-
Trestle library
-
Trestle south
-
Copy room
-
Elevator machine room
-
Model shop/lazer room
1st Floor Exit & Emergency Lights
-
J1 Exit light ASG main entrance
-
J2 Emergency light ASG entrance
-
J3 Exit light by main desk
-
J4 Emergency light 1st office N.E side past desk
-
J5 Emergency light 2nd office N.E of desk
-
J6 Exit light 3rd office N.E.
-
J7 Emergency light 4th office N.E
-
J8 Exit light north west wall
-
J9 Emergency light northwest corner near exit
-
J10 Exit light south of N.W exit door
-
J11 Exit light N.W corner office
-
J12 Emergency light by handicap elevator
-
J13 Emergency light S.W of thermostat 1-24
-
J14 Emergency light east of Donna S desk
-
J15 Exit light bottom of mezz S.W stair
-
J16 Emergency light
-
J17 Exit light
-
J18 Emergency light 2nd section of ceiling
-
J19 Exit light far west side south wall
-
J20 Emergency light by cubical
-
J21Emergency light by mech Rm
-
J22 Exit sign south of R.R hallway
-
J23 Exit sign north of workshop on ceiling
-
Exit light J24 inside workshop east side
-
Exit light J25 inside of workshop west side
-
J26 Emergency light above south east stair exit
-
J27 Exit light above south east stair exit
-
J28 Exit light rest room hallway
-
J29 Exit light outside of women’s rest room
-
J30 Emergency light inside women’s restroom
-
J31 Emergency light in front of janitors closet
-
J32 Emergency light inside of men’s rest room.
-
J33 mezz Emergency light south kitchen hallway west wall
-
J34 Emergency light mezz inside kitchen hall way
-
J35 mezz Emergency light mezz south of south mezz entrance wall
-
J36 mezz Exit light mezz South wall entrance wall
-
J37 mezz Emergency light above stairwell to upper mezz
-
J38 mezz Emergency light mezz e. Of mezz south entrance wall
-
J39 Exit light on ceiling of mezzanine entrance
-
J40 mezz Emergency light mezzanine kitchen
-
J41 mezz Emergency light 2nd office east of mezzanine
-
J42 mezz Emergency light in front of 5th office
-
J43 mezz Emergency light in front of the 8th desk
-
J44 mezz Exit light north wall of N.W trestle exit
-
J45 mezz Emergency light
-
J46 mezz Emergency light
-
J47 mezz south east corner of ceiling
-
J48 Mezz emergency light outside middle office east side
-
J49 mezz emergency light north office east side
-
J50 mezz emergency light north office eastside
Mezzanine Level Fire Extinguisher
-
UA sewing room
-
At main electric room door
-
Storage room
-
Wood shop
-
Kitchen
-
Outside of IT room
-
Stairs to northwest exit
-
IT room
-
Top of north stairs.
Elevator lobby and mezzanine Exit & Emergency Lights
-
SM1 Elevator lobby exit light
-
SM2 emergency light south of bathroom on wall
-
SM4 emergency light east wall of sewing room
-
SM5 exit light west side before exit on ceiling
-
SM6 exit light south of elevator
-
SM7 emergency light east wall
-
SM8 exit light west wall
-
SM3 just outside of S.R. On ceiling
-
SM9 exit light east wall
-
SM10 emergency light west of east stairs
-
SM11 EXIT LIGHT EAST STAIRS EXIT DOOR
Stairwell emergency and exit lights
-
ST1 emergency light
-
ST1 emergency light
-
ST2 exit light
-
ST3 emergency light
-
ST4 emergency lights
-
ST5 emergency light
-
ST6 emergency light
Inspection to identify all fire hazards, obstacles in evacuation routes, and other unsafe conditions
-
Building Clear of all fire hazards, obstacles in evacuation routes, and other unsafe conditions
