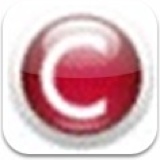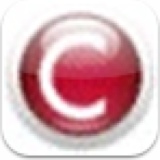Information
-
Document No.
-
Audit Title
-
Client / Site
-
Conducted on
-
Prepared by
-
Location
-
Personnel
Site Details
-
Site Address:
-
Photo of front of property
-
Parking?
-
Photo of parking
-
Driveway?
-
Photo of driveway
-
Yellow lines locally?
-
Photo of local road
-
Pay and Display?
-
Photo of ticket machine
-
Red route?
-
Sketch of parking
Client & Site contact details
-
Client?
-
Client Contact Details (email, telephone etc.)
-
Site contact details - name?
-
Telephone No.
-
Comments?
Supervisor and working hours
-
Preferred site supervisor?
-
Working hours?
-
Weekend working?
Analytical information and survey details
-
Preferred analytical company?
-
Type of air monitoring required?
-
Give details of required monitoring
-
Asbestos survey type
-
Survey conducted by?
Waste
-
Waste disposal method
-
Quantity (bags, kilos, skips)?
-
Location of waste storage / issues?
-
Photo of waste storage location
-
Photo of issue
DCU & Transit route
-
Location of DCU and surrounding landmarks
-
Will DCU be attached?
-
Type?
-
Photo of location
-
Mains water feed location?
-
Photo of mains water feed
-
Electric supply on site?
-
Photo of electric supply
-
Where will leads / cables run?
-
Photo of location
-
Type of water disposal?
-
Photo of drainage location
-
Transit route details?
-
Photo of transit route
-
Any obstacle or hazard on route?
-
Photo of obstacle
-
How long is transit route?
-
Does transit route cross roads / pavements?
-
Photo of road or pavement
-
Escorted transit route required?
-
Welfare facilities required?
-
Photo of welfare location
Enclosure
-
Enclosure Length. Width. Height
-
Area 1:
-
Area 2:
-
Area 3:
-
Area 4:
-
Area 5:
-
Location
-
Will the enclosure obstruct access within the building (toilet / kitchen)?
-
Photo of enclosure location
-
Temporary lighting required?
-
Where will power come from?
-
Photo of power point / generator location
-
Is the work in a communal area?
-
Photo of communal area
-
If other tenants are affected please provide their contact details
-
Do any vents need covering (if connected to a boiler this will need isolating)?
-
Photo of vent / boiler
-
Do windows need covering?
-
Photo of windows
-
If neighbours are affected by the enclosure please note their address
-
Are there any problems with vegetation?
-
Photo of vegetation
-
Any other obstacles / obstructions need to be considered?
-
Photo of obstruction
Air locks / Bag lock
-
Access issues?
-
Size of air lock
-
Size of bag lock
-
Vision panels or CCTV
-
Will vision panels be accessible?
CDM Information
-
CDM project
-
Name of principle contractor?
-
Name of CDMC
-
Name of companies employer
COSHH
-
Wet strip solution
-
Aerosol adhesive
-
Expanding foam
-
MMMF
-
General dusts
-
Smoke fluid
-
Soy gel paint remover
-
X- tex paint remover
-
Any other material?
Risk assessments
-
Statutory services still live
-
Confined space
-
Noise and noise nuisance
-
Hand demolition and hand arm vibration
-
Hand cutting timber
-
Manual handling
-
Fire
-
Handling asbestos cement sheet
-
Removal of AIB
-
Removal works within a live TC
-
Working at height
-
Cutting and removing asbestos pipe lagging
-
Needles and sharps
-
Grit blasting inside enclosure
-
Use of airline respiratory equipment
-
Use of injection equipment
-
Material Transport and traffic management
-
Vehicle entering and leaving site
-
Disease from vermin
-
Fuel or oil leaks from plant
-
Hot works - cutting
-
Use of mobile tower
-
Hand tool use
-
Erection of asbestos enclosures
-
Fixed scaffold erection and modification
-
Asbestos cement containing materials
-
Use of machinery
-
Removal of fluorescent tube light fittings
-
Working from MEWPS
-
Ice blasting inside enclosures
-
Use of hand held power tools
-
Use of podium steps
-
Risk assessment notes
Access
-
Working at Height
-
Is fixed scaffold required
-
Mobile tower (height / number)
-
Podiums (height / number)
-
Ladder (loft access)
-
Key code
-
Void key
-
Any other access issues
Sketch plan
-
Must include, location of DCU, waste van / skip, air lock / bag lock, vacs, NPU, transit route, vision panels, CCTV, welfare. Additional equipment:red box, generators, towers, MEWPS, podiums
-
Site sketch
Tenant agreement
-
If required has furniture removal been explained and agreed?
-
Does the tenant understand the works and what is involved in carrying them out?
-
Has use of power / services been agreed with tenant
-
If the tenant is leaving the property, has key handover times been agreed?
-
Date of removal agreed with tenant / office?
-
Date for removal
-
Additional information?
-
Tenants signature
-
Caswell Group representatives signature








