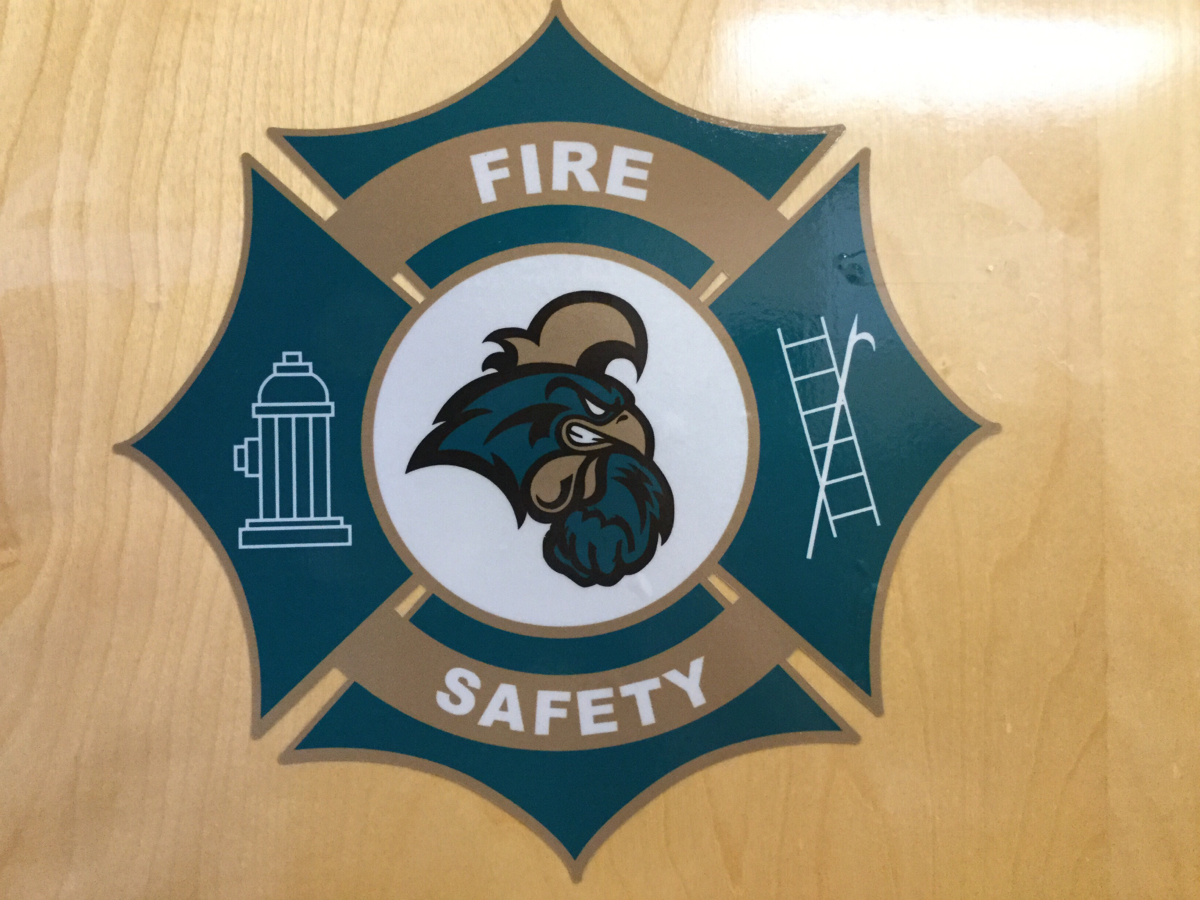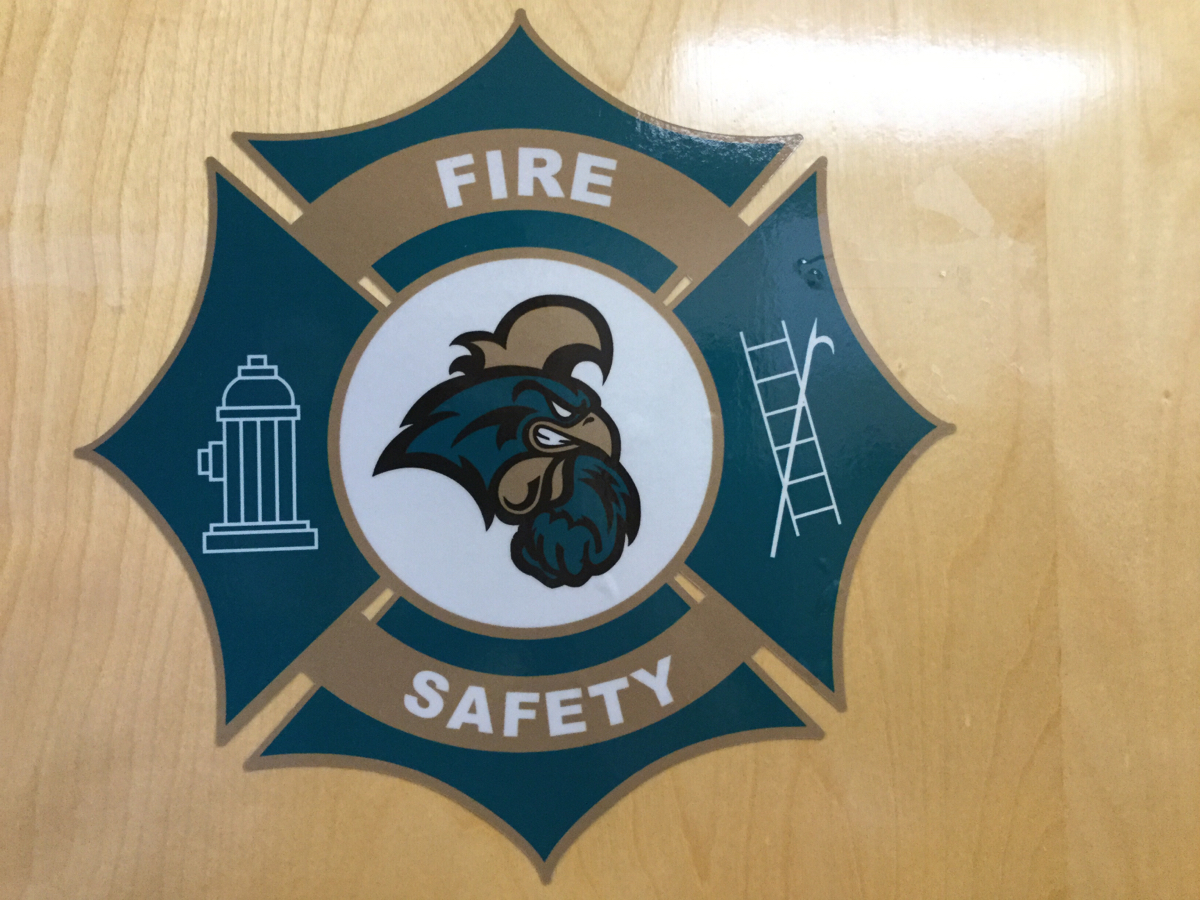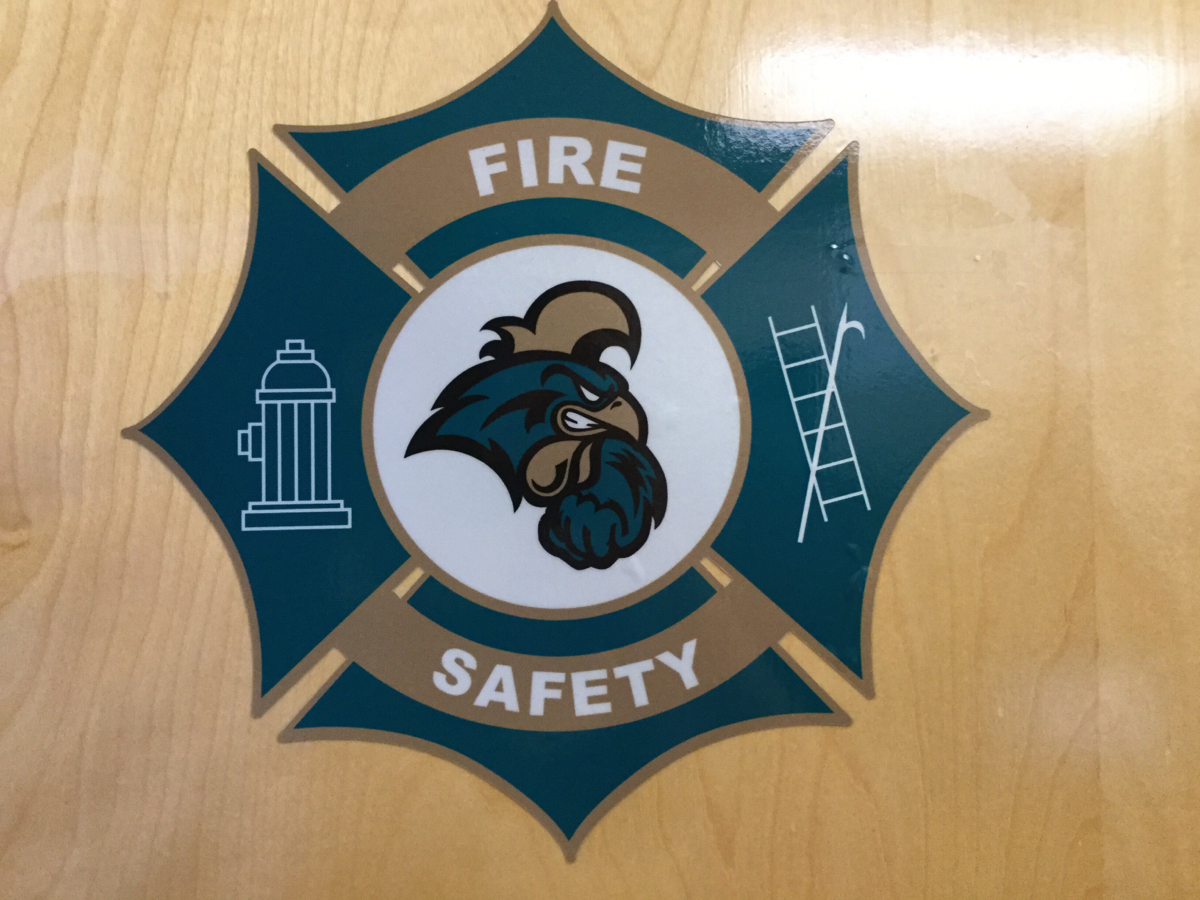Title Page
-
Client
-
Annual Inspection Year
-
Inspection Title
-
Location
-
Conducted on
-
Personnel Present during Inspection
-
Report prepared by
General Information
-
Nature of Inspection
-
Occupancy Classification
- Assembly
- Business
- Educational
- Factory
- High-Hazard
- Instiutional
- Mercantile
- Residential
- Storage
- Miscellaneous
-
Prior Violations Corrected
-
Responsible Party Contact Information
1.0- Fire Alarm System
-
1.1- Records on file for fire alarm system? (IFC 2015 edition 107.3 Record keeping)
-
1.2- Fire alarm system tested annually? (NFPA 72 2013 edition Table 14.4.3.2 Visual Inspection and IFC 2015 edition 907.8.2 Testing) <br>
-
1.3- Fire alarm room labeled? (IFC 2015 edition 509.1 Identification)
-
1.4- Fire alarm room accessible with no obstructions? (IFC 2015 edition 509.2 Equipment access)
-
1.5- Fire alarm system in operation with no troubles in the system? (IFC 2015 edition 901.6 Inspection, testing and maintenance)
-
1.6- 2 way communications inspected and tested at areas of refuge documentation on site? (IFC 2015 edition Section 1009 Accessible Means of Egress)
-
1.7- Manual alarm boxes unobstructed? (IFC 2015 edition 907.4.2.6 Unobstructed/unobscured)
2.0- Fire Suppression System
-
2.1- Records on file for sprinkler testing? (IFC 2015 edition 107.3 Record keeping)
-
2.2- Sprinkler system tested annually? (NFPA 25 2014 edition Table 5.1.1.2 Summary of Sprinkler System Inspection, Testing and Maintenance)
-
2.3- Sprinkler 5 year testing of piping for MIC and flush of system? (NFPA 25 2014 edition Table 5.1.1.2 Summary of Sprinkler System Inspection, Testing and Maintenance)
-
2.4- Inspection of standpipe and hose systems conducted per NFPA 25? (NFPA 25 2014 edition Table 6.1.1.2 Summary of Standpipe and Hose Systems)
-
2.5- Wet sprinkler system inspected monthly by competent person? (NFPA 25 2014 edition Table 5.1.1.2 Summary of Sprinkler System Inspection, Testing and Maintenance)
-
2.6- Dry sprinkler system inspected weekly by competent person? (NFPA 25 2014 edition Table 5.1.1.2 Summary of Sprinkler System Inspection, Testing and Maintenance)
-
2.7- Fire pump tested (Run)? Weekly for diesel, Monthly for electric. (NFPA 25 2014 edition Table 8.1.2 Alternative Fire Pump Inspection, Testing and Maintenance Procedures/ IFC 2015 edition 913.5 Testing and maintenance)
-
2.8- Fire sprinkler room labeled? (IFC 2015 edition 509.1 Identification)
-
2.9- Fire sprinkler riser room unobstructed? (IFC 2015 edition 509.2 Equipment access)
-
2.10- Fire sprinkler system in operation? (IFC 2015 edition 901.6 Inspection, testing and maintenance)
-
2.11- FDC in proper working order and signage provided? (IFC 2015 edition 912.2.2 Existing buildings)
-
2.12- FDC is accessible for fire hoses? (IFC 2015 edition 912.4 Access)
3.0- Emergency Lighting & Exit Signage
-
3.1- Emergency equipment tested monthly and documented? (IFC 2015 edition 604.6.1.1 Activation test record)
-
3.2- Emergency lighting system, battery-powered, 90 minute test completed and documented? (IFC 2015 edition 604.6.2 Power test)
-
3.3- Emergency exit signs in working condition? (IFC 2015 edition 1013.1 Where required)
-
3.4- Emergency exit lights illuminating means of egress? (IFC 2015 edition 1008.2 Illumination required/1008.3 Emergency power for illumination)
4.0- Fire Extinguishers
-
4.1- Fire Extinguisher unobstructed? (IFC 2015 edition 906.6 Unobstructed and unobscured)
-
4.2- If Fire Extinguisher is obstructed visually, is there signage provided to indicate location? (IFC 2015 edition 906.6 Unobstructed and unobscured)
-
4.3- Fire Extinguisher mounted on wall or within approved unlocked cabinet? (IFC 2015 edition 906.7 Hangers and brackets/906.8 Cabinets)
-
4.4- Fire Extinguisher mounted no more than 60 inches above floor and less than 4 inches to the floor? (IFC 2015 edition 906.9.1 Extinguishers weighing 40 pounds or less/906.9.3 Floor clearance)
-
4.5- Fire Extinguisher serviced monthly and annually? (NFPA 10 2013 edition 7.2.1 Inspection Frequency)
-
4.6- Fire Extinguisher with minimum rating of 2A-10BC provided within 75 foot travel distance from any location on a single floor? (IFC 2015 edition Table 906.3(1))
-
4.7- Class K Fire Extinguisher mounted within 30 feet of commercial hood equipment using grease latent vapors? (IFC 2015 edition 906.1 Where required)
5.0- Means of Egress
-
5.1- Means of egress path unobstructed? (IFC 2015 edition 1003.6 Means of egress continuity)
-
5.2- Means of egress components unobstructed? (IFC 2015 edition 1031.3 Obstructions)
-
5.3- Exit doors are unobstructed? (IFC 2015 edition 1031.2 Reliability/1031.3 Obstructions)
-
5.4- Exit doors unlocked during occupied hours? (IFC 2015 edition 1010.1.9.3 Locks and latches)
-
5.5- Exit doors open within required limits? (IFC 2015 edition 1010.1.3 Door opening force)
-
5.6- Doors with self-closing devices working properly? (IFC 2015 edition 703.2.2 Hold open devices and closers)
-
5.7- Doors required for panic hardware for Group A and E with 50 occupants or more? (IFC 2015 edition 1010.1.10 Panic and fire exit hardware)
-
5.8- Aisles in assembly occupancy unobstructed? (IFC 2015 edition 1018.1 General)
-
5.9- Corridors unobstructed? (IFC 2015 edition 1020.3 Obstruction)
-
5.10- Maximum occupant load signs provided for assembly spaces? (IFC 2015 edition 1004.3 Posting of occupant load)
6.0- Electrical
-
6.1- Working space of not less than 30 inches wide, 36 inches deep and 78 inches high provided in front of electrical service equipment with no storage in space? (IFC 2015 edition 605.3 Working space and clearance)
-
6.2- Circuit breaker labeled? (NFPA 70E 2015 edition 205.12/ IFC 2015 edition 509.1.1 Utility Identification)
-
6.3- Electrical switches and plates not broken? (IFC 2015 edition 605.6 Unapproved conditions)
-
6.4- No open wiring splices? (IFC 2015 edition 605.6 Unapproved conditions)
-
6.5- Extension cords not a substitute for permanent wiring? (IFC 2015 edition 605.5 Extension cords)
-
6.6- Power taps or extension cords not extending through walls, ceilings, floors, under doors or floor coverings, nor be subject to environmental or physical damage? (IFC 2015 edition 605.4.3 Installation)
-
6.7- Power taps directly connected to permanently installed receptacle? (IFC 2015 edition 605.4.2 Power supply)
-
6.8- Power taps listed under UL 1363, polarized grounded and equipped with over current protection? (IFC 2015 edition 605.4.1 Power tap design)
-
6.9- Space heaters within 3 feet of combustible materials? (IFC 2015 edition 605.10.4 Prohibited areas)
-
6.10- No use of space heaters without approval of Fire Safety Division and Facilities Maintenance-Electrical? (CCU Policy FINA 703)
-
6.11- Door labels in place for electrical mechanical, generator and furnace rooms? (IFC 2015 edition 605.3.1 Labeling)
-
6.12- No electrical hazard conditions present? (IFC 2015 edition 605.1 Abatement of electrical hazards)
7.0- Commercial Cooking Hood System
-
7.1- Cooking hood system maintained in proper working order? (IFC 2015 edition 609.3 Operations and maintenance)
-
7.2- Cooking hood system serviced within approved intervals? (IFC 2015 edition 609.3.3 Cleaning)
-
7.3- Automatic fire suppression system protecting cooking system serviced on 6 month interval? (IFC 2015 edition 904.12.6.2 Extinguishing system service)
-
7.4- Cooking devices properly installed under hood system and nozzles? (IFC 2015 edition 609.2 Where required)
-
7.5- Appliances are properly connected and vented? (IFC 2015 edition 609.3.1 Ventilation system)
-
7.6- Hood system free of excessive grease build up? (IFC 2015 edition 609.3.3.2 Grease accumulation)
-
7.7- Chains located on gas fueled equipment? (NFPA 54 2015 edition 9.6.1.4 Restraint/ IFC 2015 edition 609.4 Appliance connection to building piping)
8.0- Storage
-
8.1- No combustible materials stored near ignition sources? (IFC 2015 edition 315.3 Storage in buildings)
-
8.2- No storage of combustible materials in exit stairwells? (IFC 2015 edition 315.3.2 Means of egress)
-
8.3- No storage of combustible materials in boiler rooms, mechanical rooms or electrical rooms? (IFC 2015 edition 315.3.3 Equipment rooms)
-
8.4- Combustible materials not stored under grandstands or bleachers? (IFC 2015 edition 1029.1.1.1 Spaces under grandstands and bleachers)
-
8.5- No storage of combustible materials within 18 inches of ceiling in sprinklered building and 24 inches in non-sprinklered buildings? (IFC 2015 edition 315.3.1 Ceiling clearance)
-
8.6- Storage is orderly with stable stacks? (IFC 2015 edition 315.3 Storage in buildings)
-
8.7- Attic, concealed spaces or under floor storage protected by 1 hour fire resistant rated construction or sprinkler system? (IFC 2015 edition 315.3.4 Attic, under-floor and concealed spaces)
9.0- Hazardous Materials
-
9.1- LP gas not stored near means of egress and in proper quantity? (IFC 2015 edition 6109.4 Separation from means of egress)
-
9.2- Hazardous materials stored in proper containers and labeled? (IFC 2015 edition 5001.3.3 Performance requirements/ 5003.5 Hazardous materials identification signs)
-
9.3- Compressed gas cylinders marked properly? (IFC 2015 edition 5303.4 Marking)
-
9.4- Compressed gas cylinders secured to prevent falling? (IFC 2015 edition 5303.5 Security/ 5303.5.3 Securing compressed gas containers, cylinders and tanks)
-
9.5- Flammable liquids stored within proper cabinets and quantities(10 gallons or more)? (IFC 2015 edition 5704.3.4.4 Liquids for maintenance and operation of equipment)
-
9.6- Flammable liquid cabinets UL 1275 listed? (IFC 2015 edition 5704.3.2.1.1 Materials)
10.0- Fire Service Features
-
10.1- Fire lanes unobstructed? (IFC 2015 edition 503.4 Obstruction of fire apparatus access roads)
-
10.2- Fire hydrant unobstructed? (IFC 2015 edition 507.5.4 Obstruction)
-
10.3- Clear space of 3 feet around fire hydrant? (IFC 2015 edition 507.5.5 Clear space around hydrants)
-
10.4- Street signage present? (IFC 2015 edition 505.2 Street or road signs)
-
10.5- Address numbers posted on building 4 inches in height with contrasting color? (IFC 2015 edition 505.1 Address identification)
-
10.6- Knox box located at entrance to building? (IFC 2015 edition 506.1 Where required)
-
10.7- All keys required to access building entrance and common areas are provided and working? (IFC 2015 edition 596.2 Key box maintenance)
11.0- Protective Openings
-
11.1- All smoke and fire rated barriers are intact with no penetrations? (IFC 2015 edition 703.1 Maintenance)
-
11.2- All applications of fire caulking are labeled? (IFC 2015 edition 703.2 Opening protectives)
-
11.3- Fire dampers tested every 4 years? (NFPA 80 2016 edition 19.5.1 Testing Frequency)
-
11.4- Fire doors tested annually? (NFPA 80 2016 edition 5.2.4 Periodic Inspection and Testing)
12.0 Miscellaneous
-
12.1- No grilles on balconies? (IFC 2015 edition 308.1.4 Open-flame cooking devices)
-
12.2- Fire Safety and Evacuation Plan on site? (IFC 2015 edition 403.2 through 403.12.3.3)
-
12.3- Emergency Evacuation Drill records on site? (IFC 2015 edition 405.5 Record keeping)
-
12.4- Employees training records on file for training on fire evacuation and safety plans? (IFC 2015 edition 406 Employee Training & Response Procedures)
-
12.5- No additional code violations?
Inspection Information
-
Re-inspection within 45 calendar days but not less than 30 days after receipt of inspection unless otherwise noted. All deficiencies shall be corrected within 30 days of receipt of this inspection unless a requested extension in writing is approved by the Fire Safety Division. An appeal may be requested through writing to the South Carolina State Fire Marshal Appeals Advisory Panel within 30 days of receipt of this inspection report. Fire Marshal Appeals Advisory Panel application can be found at the following website address: www.scfiremarshal.llronline.com/index.asp?file=FMAAP.htm. This report does not imply that the occupancy is safe from fire or that all code violations have been identified.
-
Contact information for scheduling a re-inspection: Coastal Carolina University Department of Public Safety: Fire Safety Division, 107 Founders Drive, Sands Hall, Room 122 Conway, SC 29526, (843) 349-6563
-
Fire Inspector Conducting Inspection
-
Fire Inspector's South Carolina Resident Fire Marshal Credential Number
- FCF.2598
- FCF.2991
- FCF.3020











