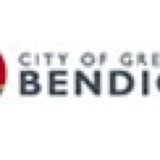Information
-
Conducted on
-
Project No:
-
Location
-
Foreman
-
Site Contact
-
Company/contractor
-
Prepared by
1. Mandatory ERC Criteria - if a facility does not meet ALL criteria in this section, the facility should be deemed unsuitable for use as ERC.
-
1.1 Is this facility safe from hazards?
-
1.2 Has the power capacity and generator capacity been checked by Laser Electrical? T: 5442 1455<br><br>What is the illumination assessment of internal lighting?<br><br>What is the power capacity (load) of the switchboard for ERC operations?
-
1.3 Is there a supply of potable (drinking) water?
-
1.4 Is mobile telephone reception available?
-
1.5 How many people can the kitchen cater for?
-
1.6 Could an emergency food vehicle be located near the kitchen with suitable power supply?
-
1.7 Are there adequate* accessible toilet facilities including disabled?<br><br>* recommended number of toilets - 1:15 female patrons; 1:20 male patrons; urinals - 1:25 male patrons; hand basins - 1:30 patrons
-
1.7 (a) If not, is there provision for portable toilets?
2. Site Specific Risk Assessment
-
2.1 Does an Emergency Management Plan exist for this facility?
-
2.2 Is Safety information displayed prominently?
3. Critical Infrastructure Lifelines
3.1 Electrical
-
3.1.1 Is the switchboard wired with a generator connection?
-
3.1.1 (a) What is the generator kva?
3.2 Water
-
3.2.1 Is there a supply of reticulated (piped) water?
3.3 Telecommunications
-
3.3.1 How many landline phone lines are available for use? NB: at least one is required for National Registration and Inquiry System purposes?
-
3.3.2 How many phone jacks are available?
-
3.3.3 Is Internet access available and accessible, including Wi Fi?
4. Traffic Management
-
4.1 Does this facility provide adequate car parking for the anticipated capacity?
-
4.1 (a) How many spaces are available?
-
4.2 Are Entry and Exit points clearly marked for traffic management?
-
4.3 Is there a certified first aider on site?
5. Security
-
5.1 Is this facility suitable for overnight accommodation use?
-
5.2 Is there universal access (e.g. Level or ramp entry, wide doors, seating, and paving to all surfaces)?
-
5.3 Is there secure storage for staff belongings?
6. Accommodation
-
6.1 Is this facility suitable for overnight accommodation use?
-
6.2 Is There provision for operational separate sleeping areas (to meet cultural needs)?<br><br>NOTE: recommended ratio is 3.5m2 of space per person.
-
6.3 Does this facility have a confidential staff meeting room?
-
6.4 Does the facility have rooms available for multiple functions?
-
6.4 (a) Is not, is there a large open plan area that can be divided up for discreet activities, including attendant care, one-to-one conversations, baby changing, infant feeding and a multiple-faith prayer room/quiet reflective space.
-
6.5 Does the facility have television and/or radio?
-
6.6 Does the facility have a play area or outdoor playground?
-
6.7 How many tables does this facility have?
-
6.7 (a) Where are they stored?
-
6.8 How many chairs does this facility have?
-
6.8 (a) Where are they stored?
-
6.9 Does this facility have a store-room?
-
6.10 Does this facility provide heating?
-
6.11 Does this facility provide air-conditioning?
7. Facilities
-
7.1 Could a Field Primary Care Clinic be deployed here?
-
7.2 Nearby shopping facilities - less than 1km?
-
7.3 Is there an external space (6x12 metres) to set up holding places for pets?
-
7.4 Is external lighting provided at entrance and exit points?
-
7.5 Are there rubbish collection arrangements?
8. Catering
-
8.1 Have CoGB Environmental Health Officers assessed refrigeration provisions?
-
8.2 Is there provision for a meals area?
-
8.3 Could special food requirements be accommodated (for example, separate preparation and storage facilities)?
-
8.4 Is there a range of catering equipment, (such as ovens, microwaves, kettles, toasters, urns, etc)?
9. Hygiene
-
9.1 Are there adequate* accessible shower and washing facilities with hot and cold water?<br><br>* recommended ratio is 1:50 patrons
-
9.1 (a) If not, is there provision for portable showers?
-
9.2 Does this facility have laundry (washing and drying) provisions?
10. Communication/Office Facilities
-
10.1 Are notice boards available for use?
-
10.2 How many power-points are available?
-
10.3 Is there provision for power-points/boards for recharging medical, communication and mobility aids?
11. Safety/First Aid Facilities
-
11.1 Is fire protection equipment available and clearly marked?
-
Date Checked:
-
11.2 Are internal safety/exit signs available?
-
11.2 (a) If not, is there provision to prominently display temporary safety/exit signage?
12. Chemicals
-
12.1 Is a Material Safety Data Sheet (MSDS) register on site?
-
12.1 (a) If so, is it up to date?
-
12.2 Is there storage for dangerous goods (including fuels)?
13. Management Arrangements
-
13.1 Is this building under a Lease Agreement?
-
13.2 Does the Lease Agreement specify Council use in the event of an emergency?
-
13.3 Can external groups hire this facility?
-
Comments/Additional safety items:
-
Items requiring attention referred to:
-
For action by:
-
Auditor signature
-
Auditee signature






