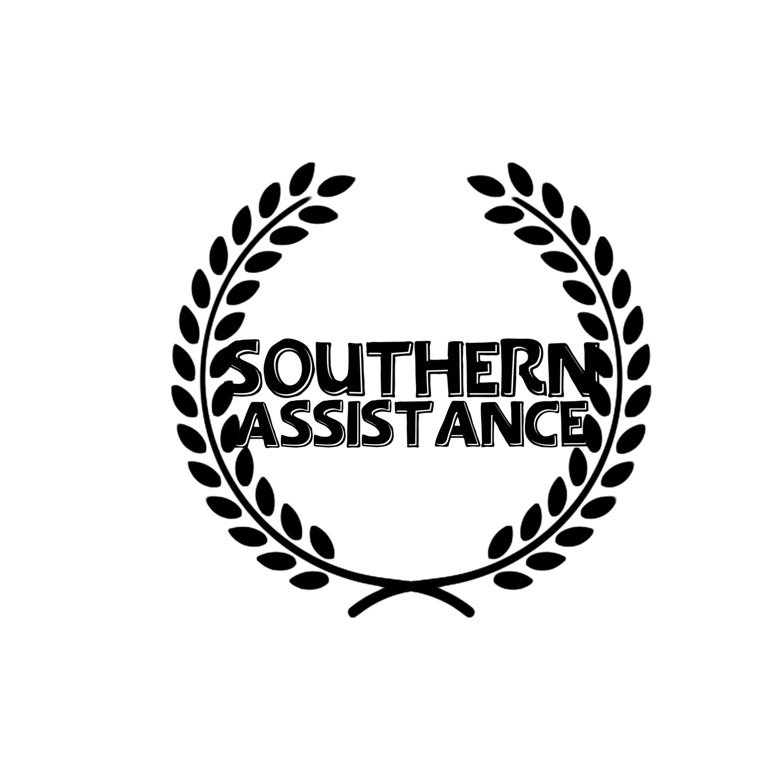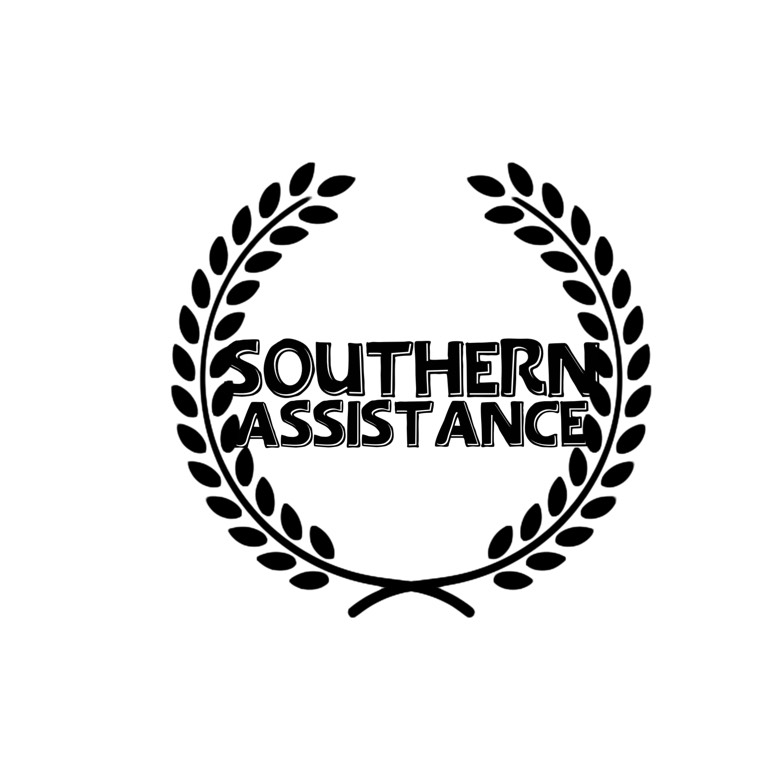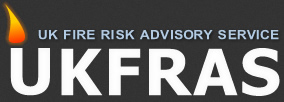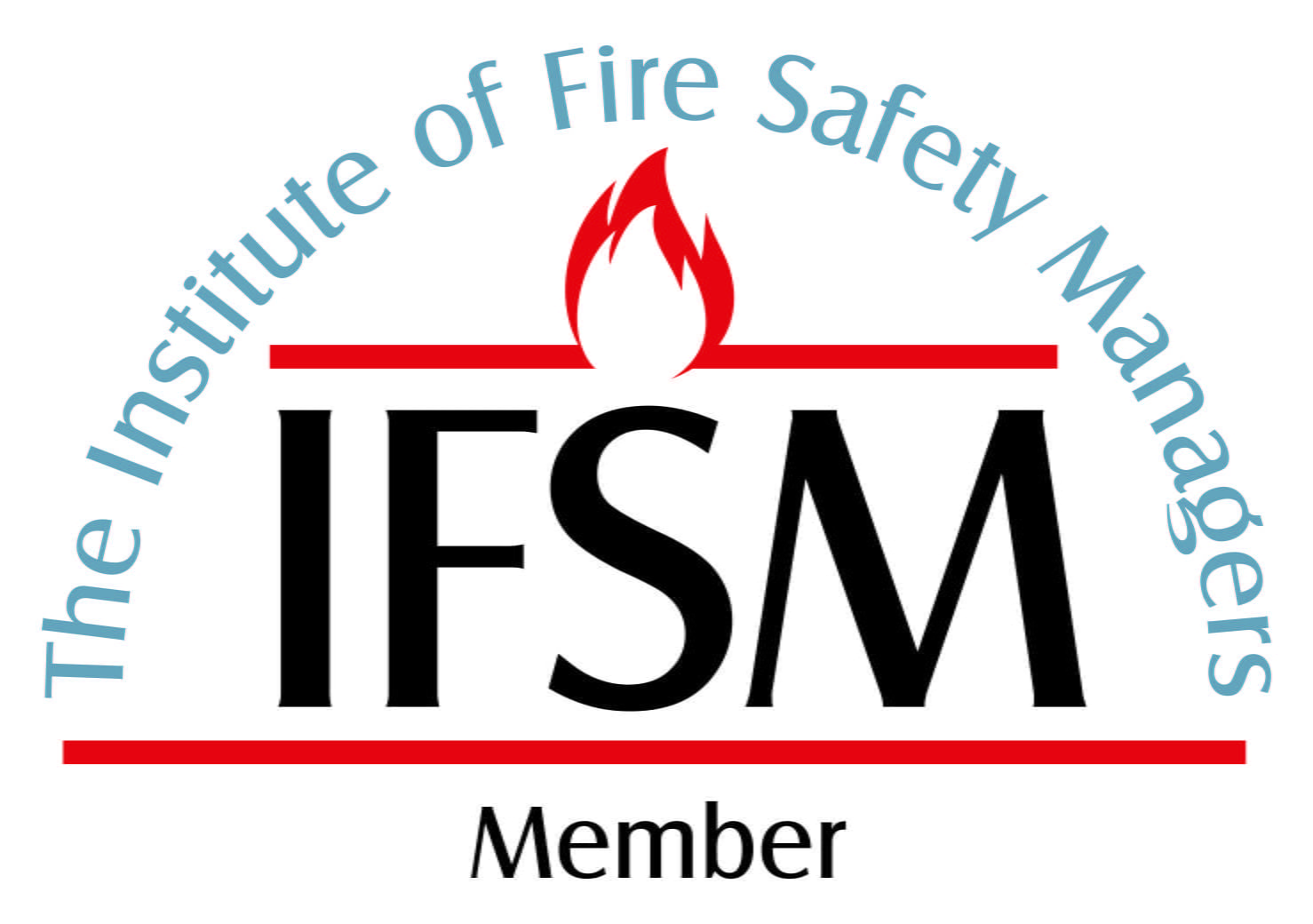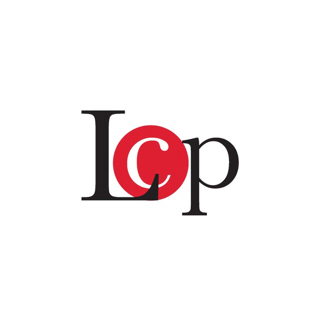Information
-
Document No.
-
Audit Title
-
Client / Site
-
Conducted on
-
Prepared by
-
Location
-
Personnel
SECTION 1. GENERAL INFORMATION AND OCCUPANCY FACTORS
-
Occupancy type:
-
Brief details of construction:
-
No of floors:
-
Maximum number of occupants:
-
Maximum number of members of the public at one time:
1.2 Occupants at special risk
-
Sleeping occupants:
-
Disabled occupants:
1.3 Fire loss experience
SECTION 2. SOURCES OF IGNITION
2.1 Electrical sources of ignition
-
Is the fixed wiring installation periodically tested and inspected?
2.2 Smoking
-
Are there suitable arrangements made for those who wish to smoke?
-
Is the appropriate smoking prohibition notice displayed at the building's entrance?
2.3 Arson
-
Does the basic security against arson appear reasonable?
-
Is there sufficient control of unnecessary fire load in close proximity to the building or available for ignition by outsiders?
2.4 Heating installation
-
Are common area fixed heating installations subject to regular maintenance?
2.5 Lightning
-
Has the building been provided with a lightning protection system?
2.6 Hazards introduced by outside contractors and building works
-
Are fire safety conditions and instructions communicated to contractors?
-
Is there sufficient control over works by outside contractors (e.g. Permits to work & hot works permits)?
-
Are in-house maintenance personnel sufficiently controlled?
SECTION 3. SOURCES OF FUEL
-
Is the standard of housekeeping adequate?
-
Are combustible materials separated from ignition sources?
-
Is the unnecessary accumulation of combustibles and waste avoided?
-
Is there appropriate storage of hazardous materials?
SECTION 4. MEANS OF ESCAPE FROM FIRE
-
Is there a Stay Put policy in place?
-
Are there sufficient exits?
-
Are exits easily and immediately openable where necessary?
-
If required do fire exits open in the direction of travel?
-
Have sliding or revolving doors been avoided as fire exits?
-
Are there reasonable distances of travel where there is a single direction of travel?
-
Are there reasonable distances of travel where there are alternative means of escape?
-
Are escape routes adequately protected?
-
Are escape routes obstructed?
-
Are there suitable means of escape for disabled occupants?
-
Are there suitable fire precautions for all inner rooms?
4.1 Escape lighting
-
Is an adequate standard of escape lighting provided?
4.2 Fire safety signs and notices
-
Are fire safety signs and notices suitable and sufficient?
SECTION 5 FIRE DETECTION AND WARNING SYSTEM
-
Is a manually operated electrical fire alarm system provided?
-
Is automatic fire detection provided?
-
Is there remote transmission of alarm signals?
SECTION 6 FIRE SPREAD AND DEVELOPMENT
-
Is there a sufficient standard of compartmentalisation?
-
Do the fire doors meet current standards!
-
What standard of doors are provided as flat entrance doors?
-
Are linings that promote fire spread avoided as far as reasonably practicable?
-
Are there voids or trunking (i.e.shared kitchen extraction systems) that might allow hidden fire spread?
-
Is the roof space undivided and/or used for the storage of combustible materials?
SECTION 7 FIRE FIREFIGHTING EQUIPMENT
-
If provided are the fire extinguishers suitable for the risk?
SECTION 8 MANAGEMENT OF FIRE SAFETY
-
Person responsible for fire safety:
-
Are appropriate fire procedures in place? (including arrangements for calling the fire service)
-
Do routine in-house inspection of fire precautions take place?
8.1 Testing and maintenance
-
Is there weekly testing and periodic servicing of the fire detection and alarm system?
-
Is there monthly and annual testing of the emergency lighting?
-
Is there annual maintenance of fire extinguishing equipment?
-
Is there annual inspection and test of the lightning protection system?
-
Other relevant inspection and test
8.2 Records
-
If appropriate are there records of fire alarm tests?
-
Are there records of emergency lighting tests?
-
Are there records of maintenance and testing of other fire protection systems?






