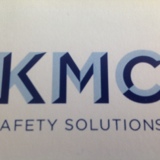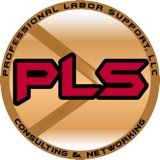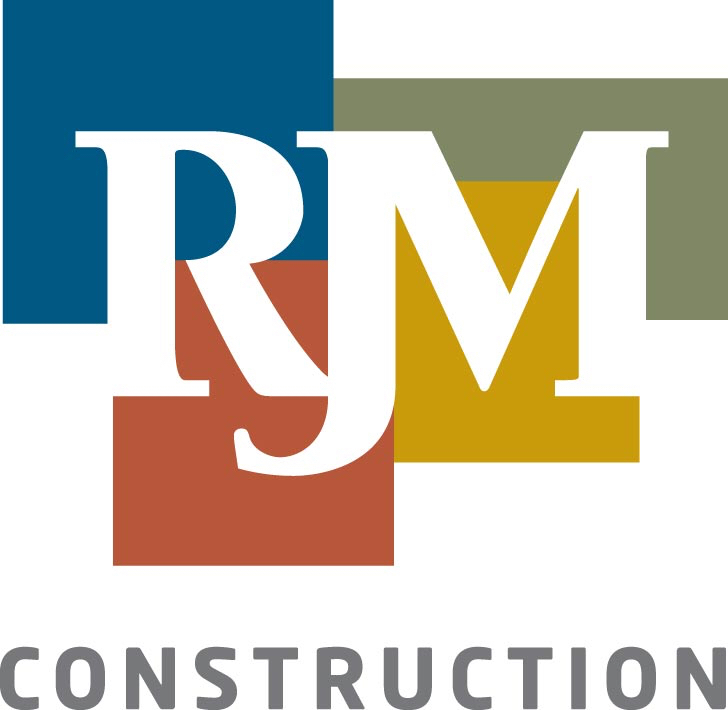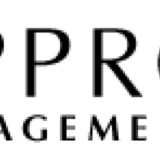Information
-
Audit Title
-
Location
-
Prepared by
-
Conducted on
-
Contractors
1.0 GENERAL
-
1.1 Toolbox safety talks conducted weekly by all contractors
-
1.2 Minimum PPE (hard hats, safety toed boots, safety glasses) observed
-
1.3 Daily inspections (excavation, scaffolding) conducted / submitted
-
1.4 Emergency medical items (first aid kit, contacts, hospital routes) onsite
-
1.5 OSHA 300 Log Posted
-
1.6 MSDS documentation organized and readily available.
2.0. HOUSEKEEPING & SANITATION
-
2.1. Scrap material kept clear from work areas, walkways, doorways
-
2.2 Flammable / combustible materials segregated to prevent fire hazard
-
2.3 Adequate and sanitary toilet facilities provided
-
2.4 Adequate lighting (5 fc) maintained in work areas
3.0 WALKING WORKING SURFACES
-
3.1 Walking working surfaces are free of slip, trip, fall hazards
-
3.2 Breaks in elevation > 19 inches are barricaded or stairs provided
-
3.3 Ladders are in good repair, free of oil, grease debris
-
3.4 Extension ladders placed on stable surface, secured to building, extend 3ft. above landing, placed at a 4:1 angle
-
3.5 Safe work practices observed i.e. not standing on top rung, 3 points of contact
4.0 FIRE PROTECTION
-
4.1 Fire extinguishers in good repair, fully charged, inspected monthly
-
4.2 Fire extinguisher located for every 3,000 ft2 of building space
-
4.3 Fire extinguisher located 25-75 ft from flammables liquid storage tanks
-
4.4 Fire extinguisher is located within 10 ft. of all hot work
-
4.5 Flammables in secondary containers < 5 gallons kept in DOT approved safety cans
-
4.6 Flammable storage tanks and piles are stored > 20 ft from any building
5.0 HAND & POWER TOOLS
-
5.1 Hand and Power Tools onsite are maintained in good repair
-
5.2 Saws/grinders designed to accommodate guards, have guards in place
-
5.3 Workers using power and hand tools are wearing proper PPE, i.e. safety glasses, ear plugs, dust masks
-
5.4 Power tools are double insulated, with intact casing, cord insulation, ground prong, strain relief
-
5.5 Powder actuated equipment is used by authorized licensed individuals implementing safe work practices
6.0 WELDING, CUTTING, BRAZING
-
6.1. Cylinders and hoses in good repair, properly stored and secured
-
6.2 Fuel gas and oxygen separated by 20 ft or a 1/2 hr rated 5 ft firewall
-
6.3 Hot work permit process used for hot work inside the building
-
6.4 PPE (helmet, shield, shaded lenses, jacket, gloves, leggings) is worn
-
6.5 Arc welding electrodes are removed when left unattended
7.0 ELECTRICAL
-
7.1 Temporary wiring/electrical equipment is grounded with GFCI breakers and portable power tools used in wet locations used in combination with portable GFCI
-
7.2 Extension cords are 3-wire type rated for hard/extra hard use, in good repair, i.e. no damage to sheath, no exposed wires, no splices, with strain relief and ground prong
-
7.3 Temporary lights not used on branch circuits with other devices, have protective covers, not suspended by cords
-
7.4 Electrical panels have covers, no open electrical parts, labeled panel schedule labeled
-
7.5 All live electrical parts > 50 volts contain no openings in junction boxes, panel, disconnect, raceways, cable trays, transformers etc...
8.0 SCAFFOLDING
-
8.1 Competent person onsite at all times and performs/submits inspections daily
-
8.2 Scaffold is positioned < 14-18 inches from the face of the building
-
8.3 Scaffold support members are placed on a flat and stable ground surface
-
8.4 Screw jacks, base plates, and mud sills are placed under each leg
-
8.5 Guardrails installed on all open ends of work levels > 10 ft above a lower level
-
8.6 Toeboards erected on each work level and area directly below work barricade due to falling objects
-
8.7 Working platforms fully decked with planks with no open spaces > 1 inch
-
8.8 Ladder installed for access/egress to prevent from climbing scaffold members
-
8.9 Planks free from splits, checks, notches, paint or other opaque surfaces
-
8.10 Scaffolds < 10 ft in length have planks extending over the centerline supports > 6, but < 12 inches
-
8.11 Scaffolds > 10 ft in length have planks extending over the centerline supports > 12, but < 18 inches
-
8.12 Guys, ties, or braces installed every 20 ft horizontally for scaffolds < 3 ft wide exceeding 4:1 height to base ratio
-
8.13 Guys, ties, or braces installed every 26 ft horizontally for scaffolds > 3 ft wide exceeding 4:1 height to base ratio
-
8.14 Working platforms do not exceed 1/60 (2 inch) deflection of the span width
9.0 FALL PROTECTION
-
9.1 Fall protection used for all work activities > 6 ft above a lower level
-
9.3 Fall protection systems under the supervision of a qualified person
-
9.2 Fall arrest or restraint system devices inspected prior to each shift usage
-
9.4 Fall restraint or approved arrest systems used in aerial lifts
-
9.5 Fall arrest or restraint system used in steel erection > 15ft
-
9.6 Horizontal lifeline or control decking zone when decking roof
-
9.7 Fall arrest system and warning line when installing roof system
-
9.8 Holes in roof covered, secured, and labelled "cover"
-
9.9 Open excavations, trenches, holes, pits or shafts > 6 ft barricaded or covered to prevent fall hazards
10.0 EQUIPMENT OPERATIONS
-
10.1 Forklift operators have proof of training and evaluated with 3 yrs
-
10.2 Backup alarms/horns on bidirectional equipment in good repair
-
10.3 Windshields, seat belts, ROPS, and other safety devices in good repair
-
10.4 Operators of boom lifts and aerial lifts are trained and authorized
-
10.5 Aerial lifts in good repair, inspected prior to each work shift
11.0 EXCAVATION & TRENCHING
-
11.1 Competent person onsite at all times, performs/submits inspections daily
-
11.2 Soil class sloping: Class A=53 degrees (3/4 to 1) Class B=45 degrees (1 to 1) Class C=34 degrees (1.5 to 1) Or shoring in place.
-
11.3 Spoil piles, equipment, materials kept > 2 ft away from the excavation edge
-
11.4 Protective systems (sloping, shoring) implemented in excavations > 5 ft in depth
-
11.5 Ladder or ramp provided for worker access in excavations > 4 ft in depth
-
11.6 Ladder or ramp positioned so that the lateral travel distance is < 25 ft
-
11.7 Excavations > 20 ft in depth, protective systems (sloping / shoring) designed by a professional engineer
-
11.8 Air monitoring conducted for excavations > 4ft in depth located adjacent to gas, sewer, landfill, or contaminated site
-
11.9 Trench box base < 2 ft above excavation floor to prevent under toe collapsing of wall
-
11.10 Trench box placed >18 inches above excavation lip for rolling object protection
12.0 CONCRETE & MASONRY
-
12.1 Protruding rebar is capped to prevent impalement hazard
-
12.2 PPE is worn during pouring, pumping, finishing and cutting operations
-
12.3 Limited access zone provided for masonry walls (wall height plus 4 ft) and braces when > 8 ft
-
12.4 Powered/rotating trowels equipped with automatic shutoff controls
-
12.5 Masonry saws are guarded, safety glasses, ear plugs, and dust mask worn
13.0 CRANE OPERATIONS
-
13.1 Crane operators, riggers, signal persons maintain qualified training
-
13.2 Crane operators have valid license for type of crane used onsite
-
13.3 Crane daily, monthly, annual inspections current and presented onsite
-
13.4 Rigging equipment inspected by competent person prior to each shift use
-
13.5 Minimum 20 ft. clearance distance to closest power lines
-
13.6 Crane swing radius barricaded to prevent workers from entering
-
13.7 Workers prohibited from entering the "fall zone" of hoisted material
-
Add signature













