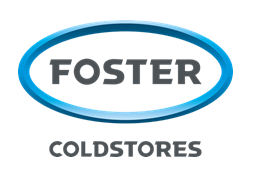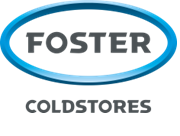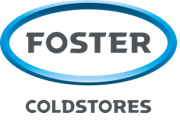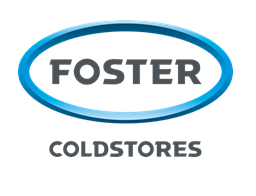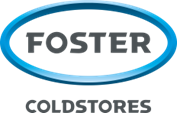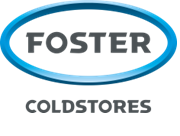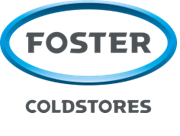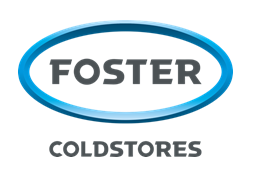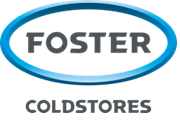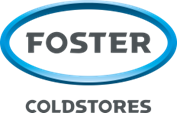Title Page
-
Project Manager Name
-
Date
-
Customer Name
-
Site Name
-
CS Number
-
CSQ Number
-
CAD Drawing
-
CAD Drawing Number
-
Delivery Date
MANUFACTURING | Compartment One
-
No. Of Compartments
-
Overall External Dimensions (mm) W x D x H
-
Does The Coldroom Have A Floor?
-
Is There A Heater Mat Or Dummy Board?
-
Mat Type
- 25mm Heater Mat
- 13mm Heater Mat
- Foil Heater Mat -NOT CURRENTLY AVAILABLE CONTACT THE OFFICE
- 25mm Dummy Board
- 13mm Dummy Board
-
Floor Finish
-
Ridge Galv Floor Type
- 1.5mm Ridge Galv
- 1.5mm Ridge Galv (Ply Reinforced)
-
Smooth Galv Finishes
- Smooth Galv
- Smooth Galv Ply Reinforced
- Smooth Galv Ply Reinforced + 3mm Aluminium Overlay
- Smooth Galv Ply Reinforced + 4.5mm Aluminium Overlay
-
Specify Floor Finish
-
Is The Floor Application: Recessed Or On Floor?
-
Is The Floor Reinforced To Take A Rolling Load?
-
Does This Need To Be Requoted With A Heavy Duty Floor?
-
What Is The Total Panel Manufactured Length?
-
Insulation Thickness
- 75mm Walls
- 75mm Ceiling Panels
- 75mm Floor Panels
- 100mm Walls
- 100mm Ceiling Panels
- 100mm Floor Panels
-
External Colour Of Panels
-
Door Type
-
Clear Opening Of Door (mm) W x D
-
External Finish Of Door
-
Door Hardware Required
-
Type Of Door Curtain Required
- PVC Clear Curtain - Fixed
- PVC Clear Curtain - Hook On
- Insulated Door Curtain - Blue - With Vision Panel
- Insulated Door Curtain - Blue - With Vision Panel (Kenfield Co Op Spec)
-
Is A Vision Panel Required
-
Is A Ramp Required?
-
Ramp Type
- Internal 75mm Lift x Clear Opening
- Internal 100mm Lift x Clear Opening
- External 75mm Lift x Clear Opening
- External 100mm Lift x Clear Opening
- Other
-
Specify Ramp Detail, Lift Height (mm) and Clear Opening (mm)
-
Clear Opening Of Door (mm) W x D
-
Subframe Detail (Provide Detailed Subframe Dwg) LHH/RHH, Leg Thickness, Temp, Insulation Thickness, 3/4 Sided.
-
External Finish Of Door
-
Door Hardware Required
-
Type Of Door Curtain Required
- PVC Clear Curtain - Fixed
- PVC Clear Curtain - Hook On
- Insulated Door Curtain - Blue - With Vision Panel
- Insulated Door Curtain - Blue - With Vision Panel (Kenfield Co Op Spec)
-
Is A Vision Panel Required
-
Is A Ramp Required?
-
Ramp Type
- Internal 75mm Lift x Clear Opening
- Internal 100mm Lift x Clear Opening
- External 75mm Lift x Clear Opening
- External 100mm Lift x Clear Opening
- Other
-
Specify Ramp Detail, Lift Height (mm) and Clear Opening (mm)
-
-
Infill Panelling / Full Height Panels Required?
-
Infill Panel or Full Height Panel Required?
-
Please specify size required (mm)
-
Infill Panelling Fixing Method Required
-
Please Advise The Height & Mark Up On A Sketch The Walls Required
-
Please Provide The Sizes & Lam Angle Type (Flat / L / Internal / External Angles)
-
Wall Protection Required?
-
Protection
- McCue
- Acrovyn
- Boston
- Foster Dunnage
- Chequer Plate 1.5mm
- Chequer Plate 3mm
- Other
-
No. Tiers Required
-
No. Tiers Required
-
No. Tiers Required
-
No. Tiers Required
-
Vertical Or Horizontally Installed
-
Is An Access Hatch Required?
-
Access Hatch Type
- Brought In Hatch 600mm x 600mm HT
- Brought In Hatch 600mm x 600mm LT
- In House "Loft" Style Hatch
-
ABS Requirement
-
Coving Or 40x40mm Lam Angle
-
Maximum Panel Length On Site
-
Shelving Required
-
Shelving Type
- Nylon Coated Shelving
- Polymer Shelving
- S/S Shelving
- Gastro Rack
- Dunnage Racking
-
Refrigeration System Being Provided
-
Refrigeration Type
-
Condensate Pump & Coil Required?
-
Wall Brackets Required?
-
Cooler Bolt Fixings Required?
-
Please specify
-
Any Other Items To Be Packed With The Room?
-
Please Specify
-
Please Provide A Sketch Of The Proposed Coldroom
COMPARTMENT TWO
-
Does this CS number have an additional compartment?
-
No. Of Compartments
-
Overall External Dimensions (mm) W x D x H
-
Does The Coldroom Have A Floor?
-
Is There A Heater Mat Or Dummy Board?
-
Mat Type
- 25mm Heater Mat
- 13mm Heater Mat
- Foil Heater Mat -NOT CURRENTLY AVAILABLE CONTACT THE OFFICE
- 25mm Dummy Board
- 13mm Dummy Board
-
Floor Finish
-
Ridge Galv Floor Type
- 1.5mm Ridge Galv
- 1.5mm Ridge Galv (Ply Reinforced)
-
Smooth Galv Finishes
- Smooth Galv
- Smooth Galv Ply Reinforced
- Smooth Galv Ply Reinforced + 3mm Aluminium Overlay
- Smooth Galv Ply Reinforced + 4.5mm Aluminium Overlay
-
Specify Floor Finish
-
Is The Floor Application: Recessed Or On Floor?
-
Is The Floor Reinforced To Take A Rolling Load?
-
Does This Need To Be Requoted With A Heavy Duty Floor?
-
What Is The Total Panel Manufactured Length?
-
Insulation Thickness
- 75mm Walls
- 75mm Ceiling Panels
- 75mm Floor Panels
- 100mm Walls
- 100mm Ceiling Panels
- 100mm Floor Panels
-
External Colour Of Panels
-
Door Type
-
Clear Opening Of Door (mm) W x D
-
External Finish Of Door
-
Door Hardware Required
-
Type Of Door Curtain Required
- PVC Clear Curtain - Fixed
- PVC Clear Curtain - Hook On
- Insulated Door Curtain - Blue - With Vision Panel
- Insulated Door Curtain - Blue - With Vision Panel (Kenfield Co Op Spec)
-
Is A Vision Panel Required
-
Is A Ramp Required?
-
Ramp Type
- Internal 75mm Lift x Clear Opening
- Internal 100mm Lift x Clear Opening
- External 75mm Lift x Clear Opening
- External 100mm Lift x Clear Opening
- Other
-
Specify Ramp Detail, Lift Height (mm) and Clear Opening (mm)
-
Clear Opening Of Door (mm) W x D
-
Subframe Detail (Provide Detailed Subframe Dwg) LHH/RHH, Leg Thickness, Temp, Insulation Thickness, 3/4 Sided.
-
External Finish Of Door
-
Door Hardware Required
-
Type Of Door Curtain Required
- PVC Clear Curtain - Fixed
- PVC Clear Curtain - Hook On
- Insulated Door Curtain - Blue - With Vision Panel
- Insulated Door Curtain - Blue - With Vision Panel (Kenfield Co Op Spec)
-
Is A Vision Panel Required
-
Is A Ramp Required?
-
Ramp Type
- Internal 75mm Lift x Clear Opening
- Internal 100mm Lift x Clear Opening
- External 75mm Lift x Clear Opening
- External 100mm Lift x Clear Opening
- Other
-
Specify Ramp Detail, Lift Height (mm) and Clear Opening (mm)
-
-
Infill Panelling / Full Height Panels Required?
-
Infill Panel or Full Height Panel Required?
-
Please specify size required (mm)
-
Infill Panelling Fixing Method Required
-
Please Advise The Height & Mark Up On A Sketch The Walls Required
-
Please Provide The Sizes & Lam Angle Type (Flat / L / Internal / External Angles)
-
Wall Protection Required?
-
Protection
- McCue
- Acrovyn
- Boston
- Foster Dunnage
- Chequer Plate 1.5mm
- Chequer Plate 3mm
- Other
-
No. Tiers Required
-
No. Tiers Required
-
No. Tiers Required
-
No. Tiers Required
-
Vertical Or Horizontally Installed
-
Is An Access Hatch Required?
-
Access Hatch Type
- Brought In Hatch 600mm x 600mm HT
- Brought In Hatch 600mm x 600mm LT
- In House "Loft" Style Hatch
-
ABS Requirement
-
Coving Or 40x40mm Lam Angle
-
Maximum Panel Length On Site
-
Shelving Required
-
Shelving Type
- Nylon Coated Shelving
- Polymer Shelving
- S/S Shelving
- Gastro Rack
- Dunnage Racking
-
Refrigeration System Being Provided
-
Refrigeration Type
-
Condensate Pump & Coil Required?
-
Wall Brackets Required?
-
Cooler Bolt Fixings Required?
-
Please specify
-
Any Other Items To Be Packed With The Room?
-
Please Specify
-
Please Provide A Sketch Of The Proposed Coldroom
CS NO. PURCHASING REQUIREMENTS
-
Coldroom Items
-
Refrigeration Items
-
Refrigeration Installation
-
H&S Equipment
-
Please Specify Equipment Required
- SL10 with Ext Forks
- SL15 with Ext Forks
- 1m Podium
- Panel Trolley
-
Please Specify Duration Of Hire
