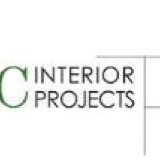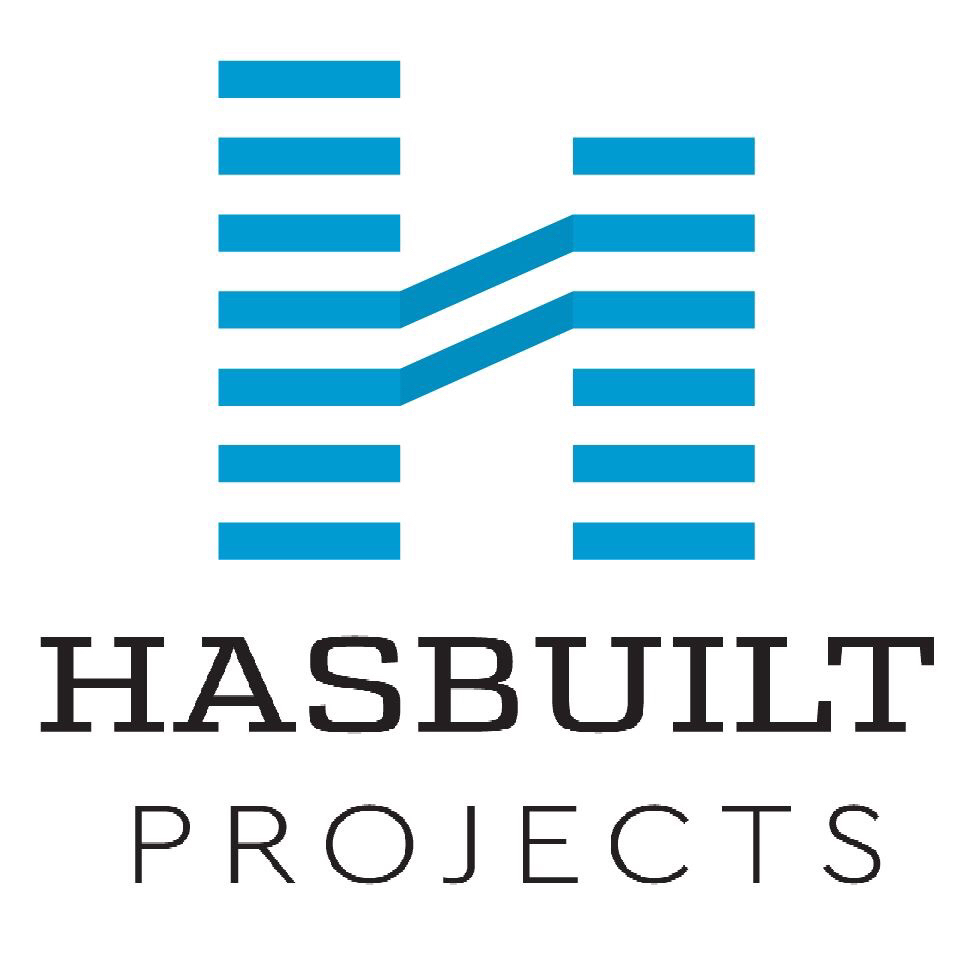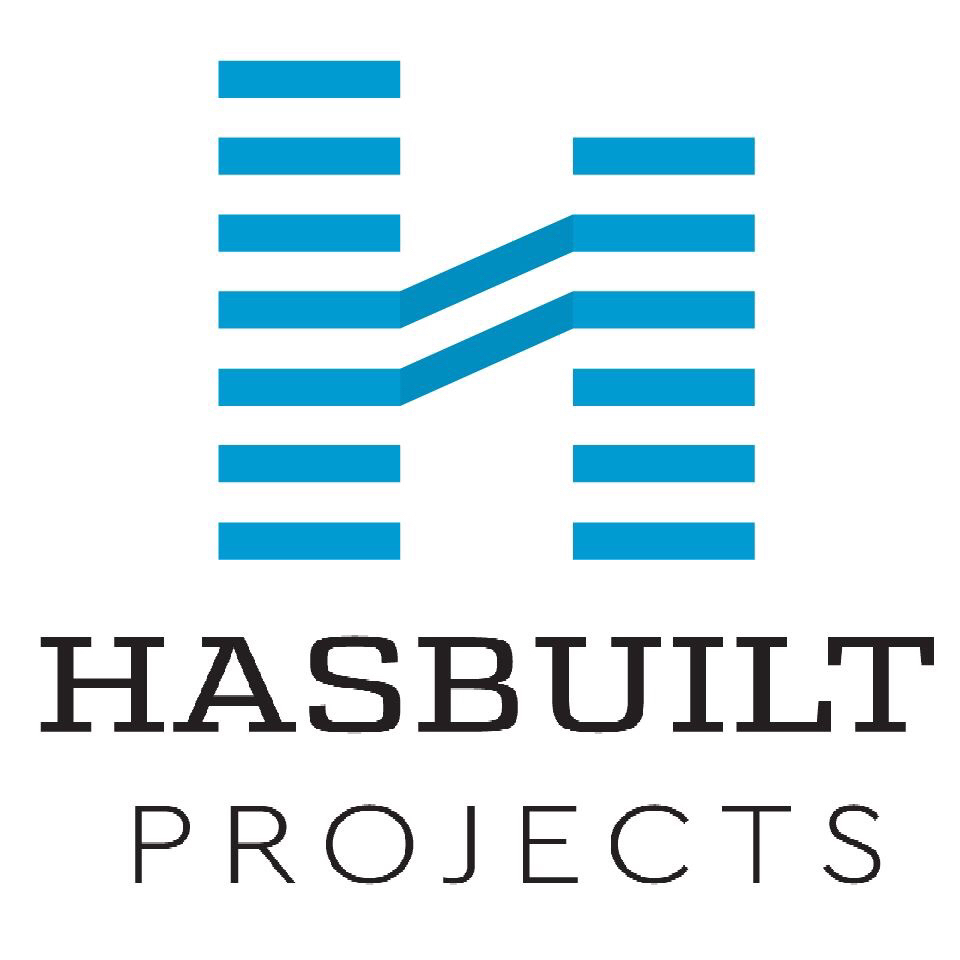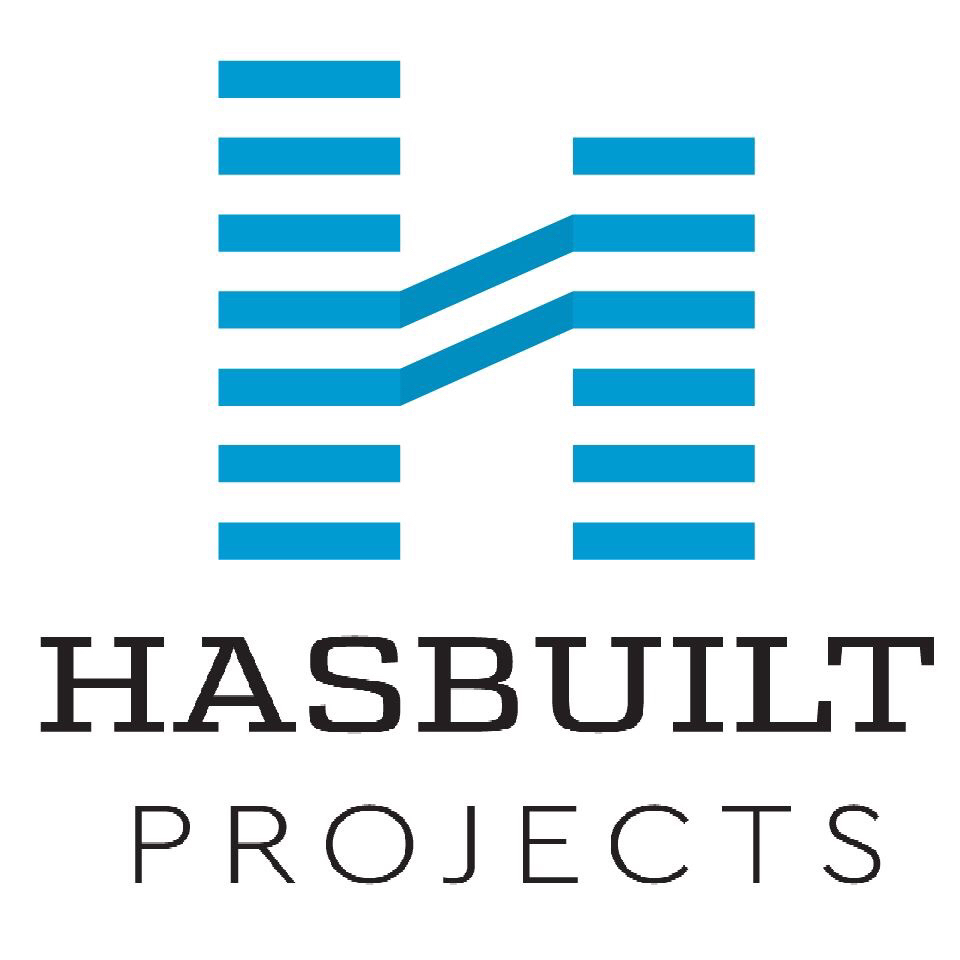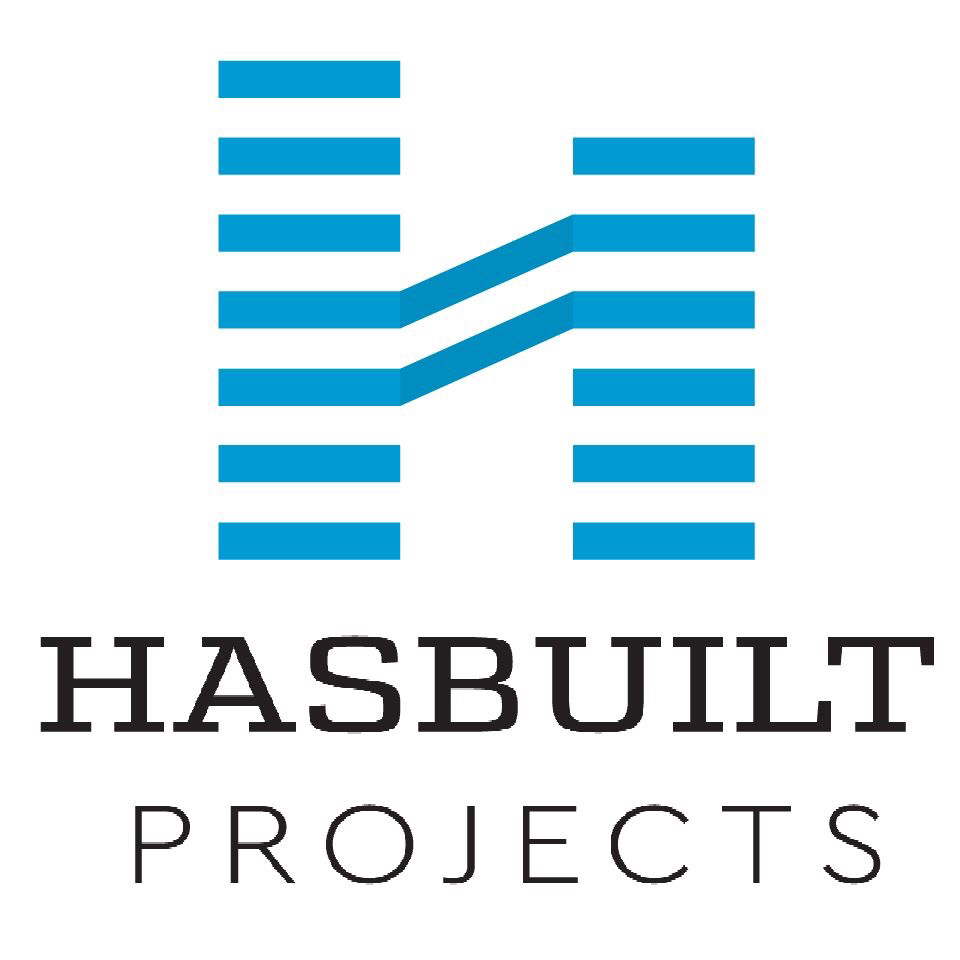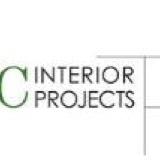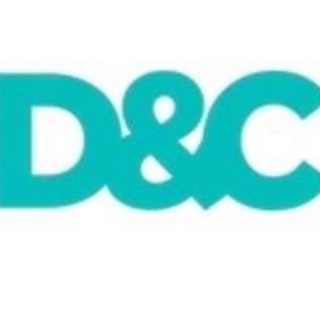Information
-
Document No.
-
Audit Title
-
Client / Site
-
Conducted on
-
Prepared by
-
Location
-
Personnel
-
Add location
-
Select date
1.0 Certifier
-
1.01 Heritage listed ?
2.0 Builder
-
Any critical measurements on the plan
-
Add media
-
Has a demo plan been created highlighting what needs to be disposed?
-
Add media
2.01 Ceiling
-
Is there ceiling tiles in the tenancy, what condition are they in?
-
Is there a new / existing set ceiling?
-
Add media
2.02 Walls
-
Any baffles OR sound check allowed above all new walls?
-
Add media
2.03 Glass
-
Half height glazing? How high? What profile? Power coated?
-
Add media
2.04 Doors
-
MDF/ Frameless glass/ Framed? Hinges/ sliding / cavity
-
Hardware: Standard / special or matching existing?
-
Add media
3.0 Kitchen Joinery
-
3.01 Overheads?
-
Add media
-
3.02 Finishes? Laminate / Bench-top / Splashback
-
Add media
4.0 Whitegoods
-
4.01 Fridge? Type / Colour / left or right handle
-
Add media
-
4.02 Microwave? Type / Colour
-
Add media
-
4.03 Dishwasher? Type / Colour
-
Add media
5.0 Painting
-
5.01 Extent paint existing? Colour?
-
Add media
-
5.02 Feature walls?
-
Add media
-
5.03 Ceiling to be painted?
-
Add media
6.0 Electrical
-
6.01 Are all Workstations soft wired?
-
Add media
-
6.02 Any special lights in the tenancy
-
Add media
-
6.03 What kind of lights does the tenancy have?
-
Add media
-
6.04 Are we running any phone lines from the riser to the comms rack?
-
Add media
-
6.05 Have we allowed for any new comms racks
-
Add media
-
6.06 Power to supplementary mechanical units? ( Mechanical blinds)
-
Add media
-
6.07 Existing dynalight / CBUS system?
-
Add media
-
6.08 Any other special power requirements?
-
Add media
-
6.09 security works?
-
Add media
-
6.10 Location existing EDB + Comms room?
-
Add media
-
6.11 Any as built requirements?
-
Add media
-
6.12 Exit signs?
-
Add media
7.0 Mechanical
-
7.01 Any supplementary allowed for comms room
-
7.02 Any supplementary allowed for boardroom or meeting room
-
7.03 Any baffles going to affect return air circulation
-
7.04 Any special sensors we need to allow for
-
7.05 Any transfer ducts required?
-
7.06 Any as built required?
-
Add media
8.0 Fire
-
8.01 Existing sprinklers / smoke detectors / thermals / Vesda?
9.0 Graphics
-
9.01 Frosting? 1000mm band or special frosting?
-
9.02 Signage to reception?
10.0 Hydraulics
-
10.01 Are we doing a core hole or pump out unit for to the drainage? Where is the nearest hydraulic riser?
-
Add media
-
10.02 Hot / Boiling required?
-
10.03 Any as built required?
11.0 Operable walls
-
11.01 Locations / types / finishes ?
12.0 Flooring
-
12.01 Remove existing?
-
Add media
-
12.02 Timber flooring?
-
12.03 Bolon?
-
12.04 vinyl?
-
12.05 Repair to existing?
-
Add media
13.0 Workstations
-
13.01 Types, numbers ( supplier )?
-
13.02 Soft wiring?
-
13.03 Chairs / Spec ?
-
Add media
14.0 Loose furniture
-
14.01 Any special requirements?
15.0 Other
-
15.01 Blinds / Screens?
-
Add media
-
15.02 Fabric panels / Artwork?
-
Add media
