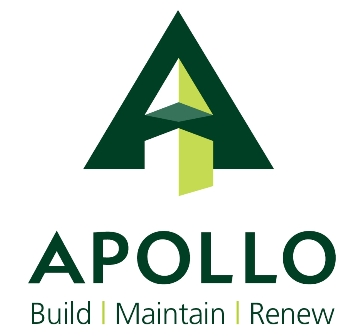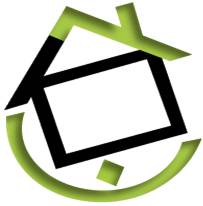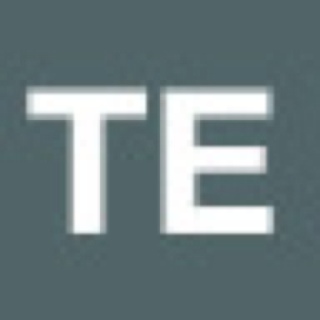Information
-
Job No.
-
Attended By
-
Full Name of Surveyor
PROPERTY DETAILS
-
Date
-
Calling Card Left (Insert Time and Date) provide evidence of card being left
-
JOB NUMBER
-
Occupants Name
-
Address
SAFETY INFORMATION
-
Start Time?
-
Has an Asbestos Survey been conducted at the property and available to view?
-
If "No" or "Unknown" contact line manager to see whether to continue with the survey
-
Any special customer requirements?
- Unsuitable Times
- Restrictions
- Special Needs
- Noise Restrictions
- Pets
- Other
-
If any of above chosen state more information
-
Risk Assessment
Hazards Present
-
What are the Hazards?
- Falls from Ladders, Scaffolding Etc
- Risk to eyes when drilling Etc
- Electric Shock
- Asbestos within a work area
- General Site Hazards
- Visitors entering area
-
Who Might Be Harmed?
- Staff
- Contractors
- Site Visitors
-
What is currently in place to prevent this?
-
Do you need to anything else to prevent this Risk?
-
Action by whom
- All Employees
- All Sub Contractors
-
Action by When?
-
Who Might be Harmed?
- Staff
- Contractors
- Site Visitors
-
What is currently in place to prevent this?
-
Do you need anything else to prevent this risk.
-
Action by When?
-
Action by whom?
- All Employees
- All Sub Contractors
TECHNICAL SURVEY
-
Technical Survey
-
Type of Property
-
Property Configuration?
- Detached
- Semi Detached
- Mid Terrace
- End Terrace
- Ground Floor
- Upper Floor
-
Water Bonding Present?
-
Where "UNKNOWN" state more Information here.
-
Image of Water Bonding
-
Gas Bonding Present
-
Where "UNKOWN" state more information here.
-
Image of Gas Bonding
-
Main Earth Bonding Bonding Present?
-
Where "UNKOWN" state more information here.
-
If possible please state type of Earth system present
-
Image of main Earth Bonding
-
RCD protection present?
-
Please Note where a TT Earthing system has been selected above please also state here if no RCD Present?
-
Photo of Fuse Board
-
Has the property got a GAS Supply?
-
Gas Pipe size at the Gas Meter?
-
Location of GAS Meter?
-
Existing Boiler Manufacturer & Model of Boiler?
-
Location of Existing Boiler?
-
Photo of Boiler
-
Photo of boiler data plate
-
What is is existing FLUE Type?
-
Photo of Flue
-
Photo of New Flue location
-
Please state the boiler FAULT/S
-
Location of Stop tap?
-
Type of Existing System?
- S or Y Plan
- Combi
- Condensing Combi
- Gravity
- BBU
- Other
-
If "OTHER" Please state type of system
-
Are there any building works required to the existing system if so please state?
-
What materials are required to complete the building works stated above?
- Breeze Blocks
- Red Bricks
- Buff Bricks
- Other see photo
-
Photo of brick colour for best brick match
-
What is the pipe fabric & size to the existing radiators?
- Copper
- Plastic
- 15MM
- 10MM
- 8MM
- Other
-
Do any of the existing Radiators need replacing?
-
Would the property require installation of a NEW Radiator & Pipe work?
-
What are the floor structures DOWNSTAIRS?
- Wooden Boards
- Chipboard
- Solid
-
What are the floor structures UPSTAIRS?
- Wooden Boards
- Chipboard
- Solid
-
Please state any obstructions - eg Laminate Flooring in master bedroom
-
How many HOT Water outlets are there?
- 1
- 2
- 3
- 4
- 5
- 6
- 7
- 8
- 9
- 10
- NO
-
Are there any showers at the property, if Yes what Type?<br>
-
What is the water flow rate at the kitchen sink? (L/M)
-
NEW SYSTEM INFORMATION
-
What type of Installation will this property require?
-
Size of proposed new boiler
- 12KW CONVENTIONAL
- 15KW CONVENTIONAL
- 18KW CONVENTIONAL
- 24KW COMBI
- 28KW COMBI
- 35KW COMBI
-
Location of NEW Boiler?
-
Flue Type Required?
-
What Type Condensate Installation is required?
-
What Heating Controls are Required?
-
Where is the cylinder located?
-
If "OTHER" state location
-
Photos of Cylinder cupboard showing all controls
-
State if you can think of any reason that this cylinder could not be removed from the property?
-
Please add any additional information here that will assist the Plumbing engineer & or the Electrical Engineer with the Installation of the new heating system
-
Additional Photos
-
Finish Time?
MATERIALS LIST
-
IF USING PAPER VERSION OF KIT LIST ADD CLEAR PHOTO OF ALL PAGES
-
Photos of Material Kit list
-
Materials List
Materials List
-
Type of Boiler?
- 12KW CONVENTIONAL
- 15KW CONVENTIONAL
- 18KW CONVENTIONAL
- 24KW COMBI
- 28KW COMBI
- 35KW COMBI
-
Horizontal Flue
-
Vertical Flue Terminal?
-
PLEASE NOTE WHERE A VERTICAL FLUE IS REQUIRED RELEVANT RISK ASSESSMENT TO IMPLIMENTED
-
Weather Slate
-
1M FLUE EXTENSION
- 1
- 2
- 3
- 4
- 5
- 6
- 7
- 8
- 9
- 10
- NO
-
FLUE 90 DEGREE BEND
- 1
- 2
- 3
- 4
- 5
- 6
- 7
- 8
- 9
- 10
- NO
-
FLUE 45 DEGREE BEND
- 1
- 2
- 3
- 4
- 5
- 6
- 7
- 8
- 9
- 10
- NO
-
FLUE SUPPORT CLAMP
- 1
- 2
- 3
- 4
- 5
- 6
- 7
- 8
- 9
- 10
- NO
OCCUPANT SIGN OFF
-
Print and Sign (Occupant)
-
Print and Sign (Engineer)














