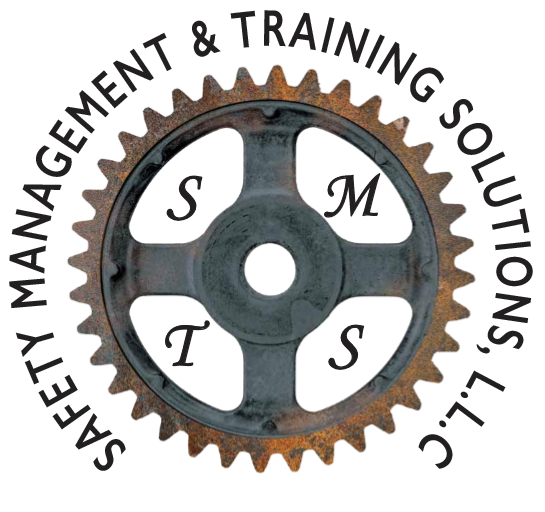Information
-
Document No.
-
Audit Title
-
Client / Site
-
Conducted on
-
Prepared by
-
Personnel
-
Application No:
-
Address:
-
Lot No: DP No:
-
The work inspected is:
- Satisfactory
- Satisfactory SUBJECT TO: Rectification of the non-conformances & instructions noted below
- NOT Satisfactory: The non-conformances & instructions noted below must be retctified abd a re-inspection re-required
-
Council Officer:
-
"Yes" denotes compliance
"No" denoted non-conformance
"N/A" denotes not applicable -
SITE CONTROLS - General
-
SC01 - PCA sign erected/Builders sign erected
-
SC02 - Council's assets not damaged
-
SC04 - Water meter on sit3
-
SC05 - Sedimentation controls in place & appropriate
-
SC06 - Single site accessed managed
-
SITE CONTROLS - Earthworks
-
SC07 - Unprotected cut battered correctly (<2m H:L)
-
SC08 - Unprotected fill battered correctly (<2m H:L)
-
SC09 - Excavation >3m from neighbours buildings
-
SC10 - Excavations DO NOT effect adjacent structures
-
SITE CONTROLS - Consent conditions & previous infnections
-
SC11 - DA conditions complied with
-
SC12 - Previous inspection instructions complied with
-
SITE CONTROLS - Driveway
-
DW01 - Concrete driveway or otherwise approved 90 degrees to road
-
DW02 - Width at boundary between less than 6m
-
DW03 - Min. width at road kerb: mountable <5m, Upright <6
-
DW04 - Depth of slap > 100mm, transitioned to 150mm at kerb
-
DW05 - Steel mesh F72, laps >250mm, 50mm top and edge cover
-
DW06 - Expansion Joint at boundary (if concrete adjoins)
-
DW07 - Mastic joint at kerb road connection/layback connection
-
DW08 - Mastic joint at upright gutter joints to layback
-
DW09 - Footpaths blended into driveway
-
DW10 - Earthworks compacted around concrete works
-
DW11 - Layback grade < 1:8, max 2.5% fall to kerb top over 1.5m
-
DW12 - Uphill drive:max+1:20 (1500), +1:20 (1200) +1.6 (to boundary)
-
DW13 - Downhill drive:min +1:40 (1500), +1:20 (1200), max -1:2 (to boundary)
-
SITE CONTROLS - Rural Driveways (No kerb and Gutter) (Std drg R-14 & R-15)
-
DW14 - Min. 150mm compacted pavement
-
DW15 - Drive way sealed (if road sealed or grade >12%)
-
DW16 - Max change of grade >12%
-
DW17 - Minimum width 3000mm
-
DW18 - Driveway flared out to 5000mm min at road shoulder
-
Culvert crossing<br>DW19 - Culvert pipe 375 mm dia RCP Class as approved
-
DW20 - Concrete head walls installed
-
DW21 - Head walls min 1.6m from road edge OR 5m from road centre
-
DW22 - Guide posts with reflectors adjacent to headwalls
-
Dish Gutter Crossing<br>DW23 - Max grade download from road is 10%
-
DW24 - Dish gutter width 600mm (lowflow) OR 900mm (high flow)
-
DW25 - Dish gutter extends 250mm eitherside of driveway
-
DW26 - SL72 mesh 50mm from bottom; Concrete 190mm deep @ sides
-
DW27 - Gutter depression = 30mm (low flow) OR 40mm (high flow)
-
DW28 - Dish gutter installed parallel to road slope
-
DW29 - Gutter min 2m from road edge OR 5m from road center
-
DW30 - Gates set back min 5.5m from road edge & open inward
-
DRIVEWAY - Hydrants (incorporated into the driveway)
-
H01 - Hydrant is accessable & same plan x-section as cover or greater
-
H02 - Hydrant paint for easy identification
-
H03 - Hydrant nominally 200mm below finished surface
-
Other instructions & notes:










