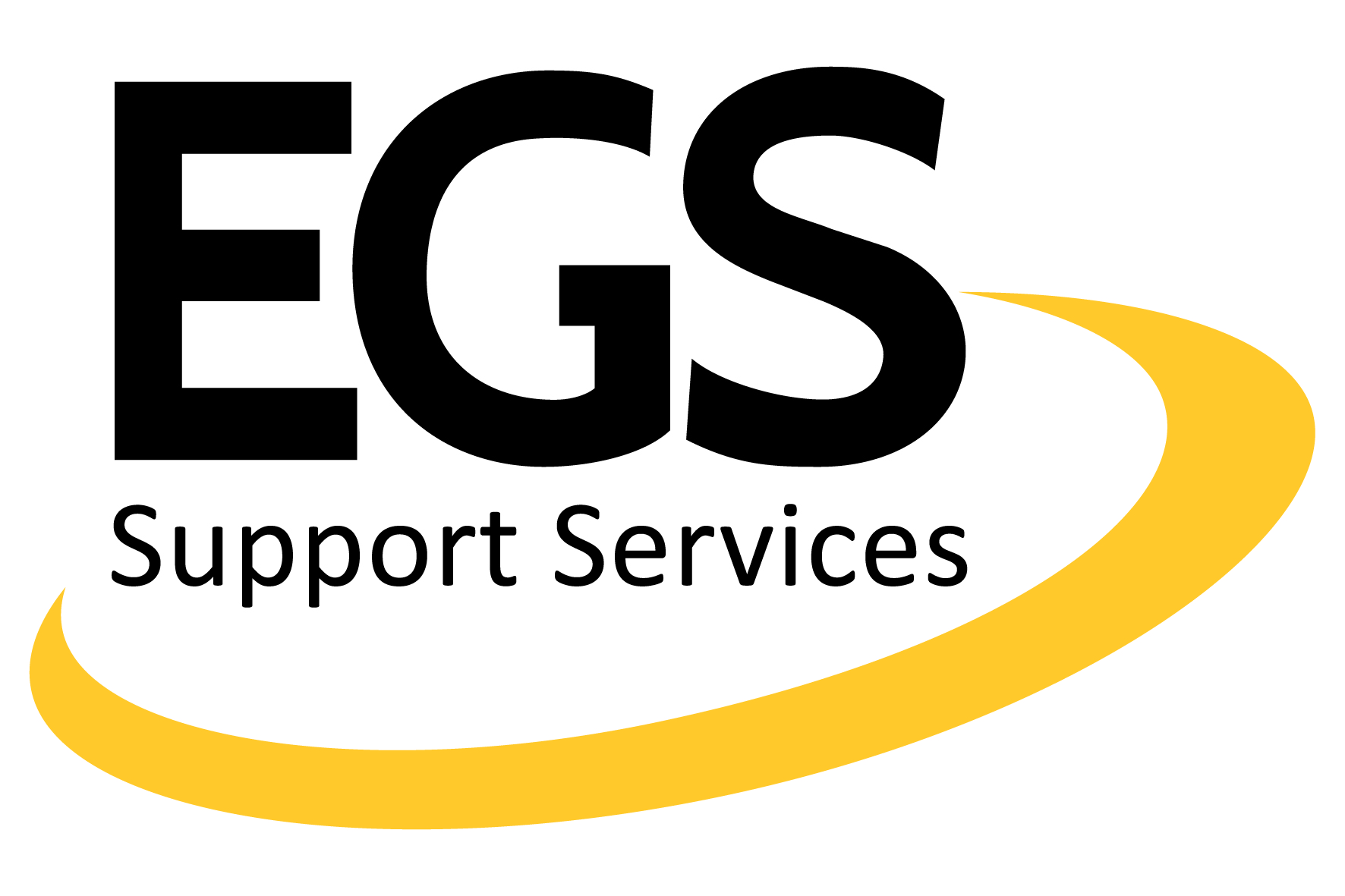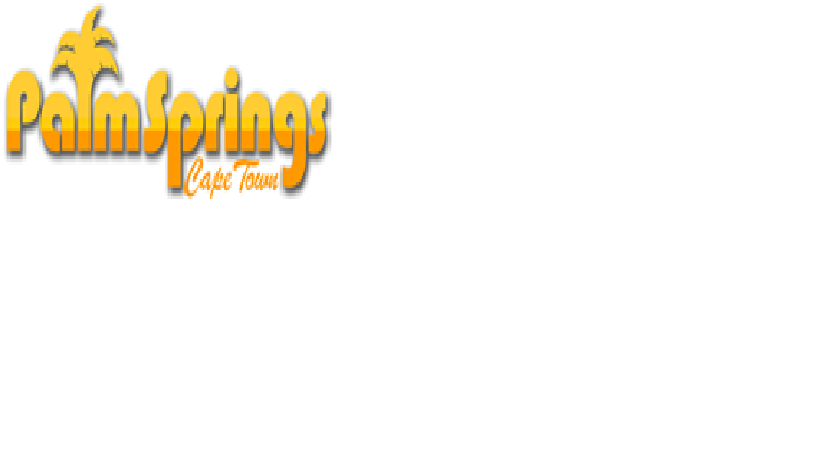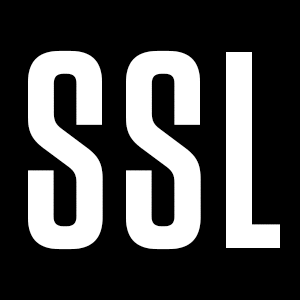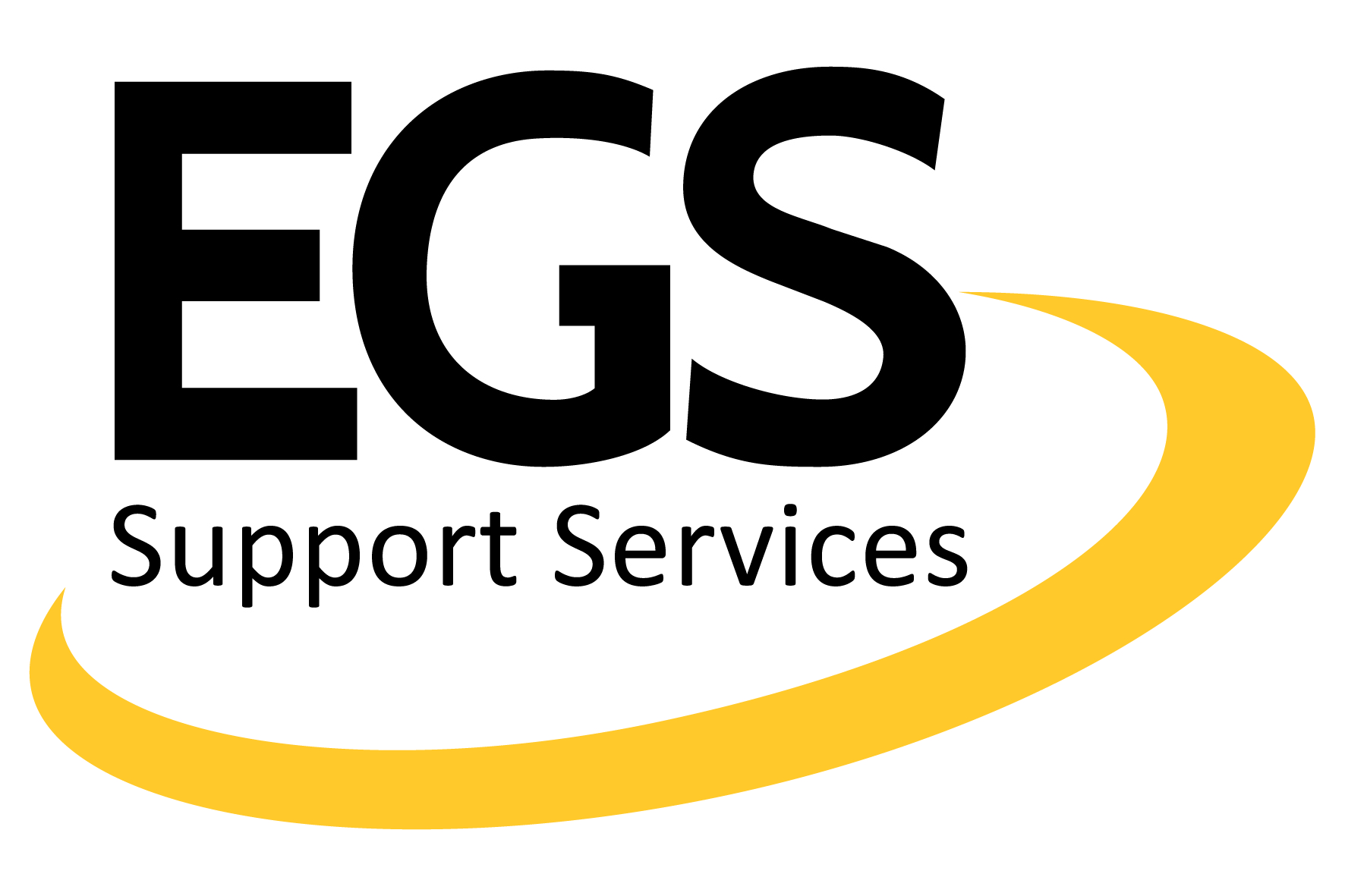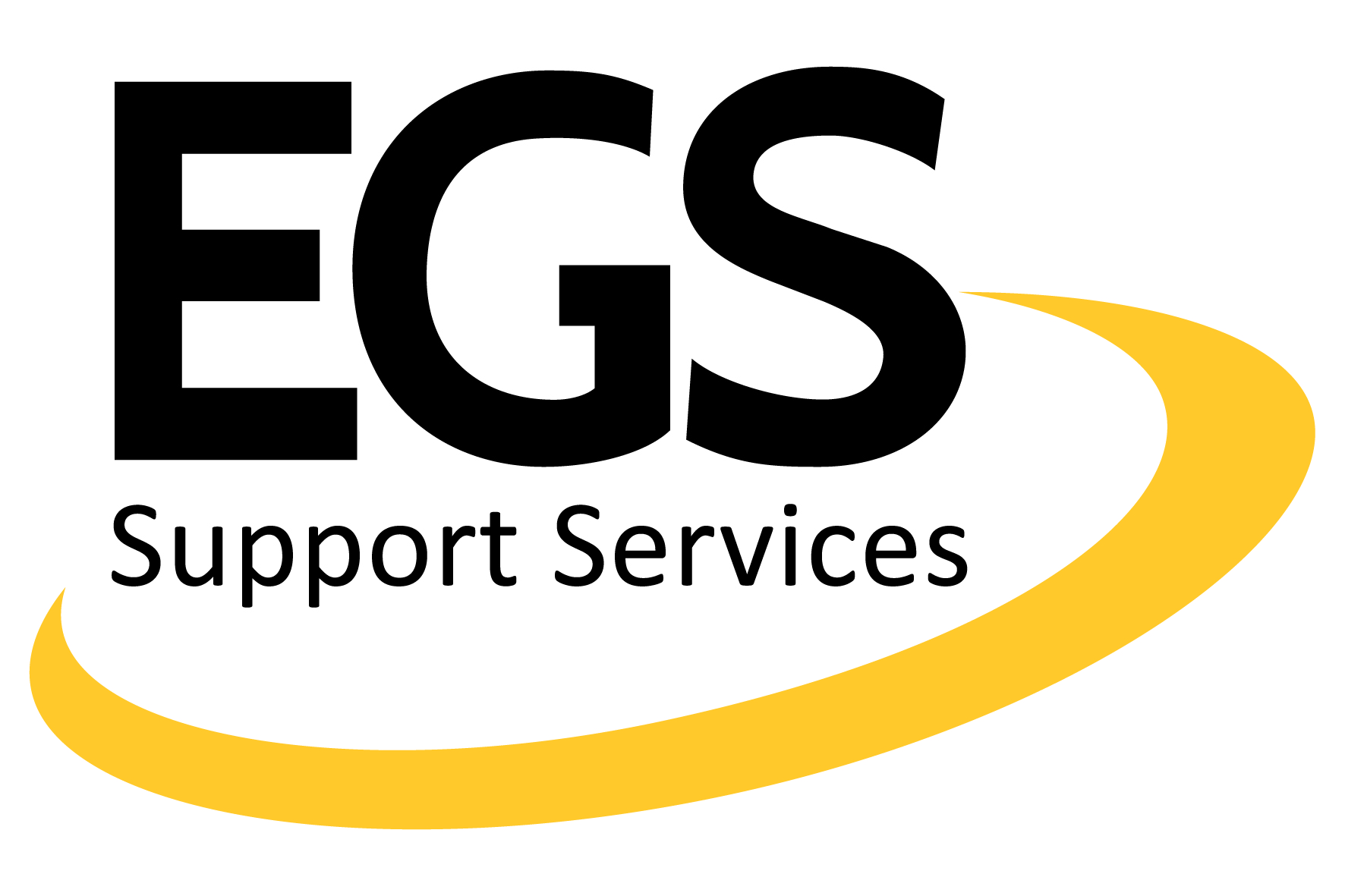Title Page
-
Conducted on
-
Prepared by
Electrical
-
Main Feeder 1 meter Main authoritiy meter 1 peak usage
-
Main Feeder 1 meter Main authoritiy meter 1 off peak usage
-
Main Feeder 2 meter Main authoritiy meter 2 peak usage
-
Main Feeder 2 meter Main authoritiy meter 2 off peak usage
-
1 Phase 2 MSB Feeder No.1 (9-VCR2, 9B -Former GTR and AHU 10 to 13))
-
1.1 NSP-1B 400A
-
1.1.1 ODS Lighting and Power (32A)
-
1.1.2 L2 to L4 Warehouse Front and Back Corridor Lighting(BAT) = 2204Kwh
-
1.2 Carpark 70% lighting Monthly KWH = 1797 under common
-
1.3 AHU7A
-
2 AirCon Main Switch - Chiller Room
-
2.1 AHU6-Cut Rag
-
3 Secondary Manufacturing Dept-SMD 1(SMD Machine Lighting and Power)
-
4 Boiler/Compressor A3/Vacuum Pump 1,2&3
-
5 Phase 2 MSB Feeder No.2(Admin Block & New Filter Rm)
-
5.1 New Filter Room - Sub of Ph2 MSB Feeder 2(SMD2 Machine, Lighting and Power)
-
5.1.1 AHU 8(SMD2 Right Side)
-
6 SMD Pneu Fan 1, Odour 1 and PMD Dust Collector
-
7 SSB-Primary Manufacturing Dept-PMD
-
8 Generator Room (All E-source)(10% E-Source L&P for all Area and Essential Equipment)
-
8.1 Singtel meter
-
8.2 M1 meter
-
9 SSB-G+N (PMD Lighting and Power)
-
10 DB-N-Poll-A (CDS1 and Odour 2)
-
11 DB-N-FGS
-
12 AirWasher (SMD AHU 7)
-
14 Compressor Room(A1,A2 and A4)
-
15 SSB - AHU (AHU 1-5)
-
15.1 AHU3
-
15.2 AHU4
-
16 Odour 3, CDS2 & CDS3
-
17 3rd Palletizer Robot (SMD) and FGS Aircon(not running)
-
18 PMD New Duct Collector
-
19 SMD2 Home Main No. 1
-
20 SMD2 Home Main No. 2 (SMS2 Machine, Lighting and Power)
-
21 Ancillary SMD2 Home (1 Comp and 2 Vacuum) New Generator Room
-
22 CDS SMD2 Home (1 CDS and 1 Pneu) - for Tenant Forklift Charging
-
23 AHU 8A(SMD2)
-
24 Arang Area 2(Warehouse)
-
25 Reefer Container Loading Bay
-
26 SMD2 New 800A DB(SMD 2 Machine, Lighting and Power also Ahu 8B-SMD2 and AHU 8C-WMS)
-
27 Unmetered others Micellaneous(WH Rooftop Pump and L&P, Eng WS L&P, Sw room AC, L&P, Vent, Ex Fan, Sw Board Ex Fan, PMD Office L&P, some common area L&P etc)
Water
-
M1 Main meter
-
M1-1 Main sub meter
-
M2 Roof Top Ex- Booster Pump
-
M2.1 Rooftop Chiller Cooling Tower
-
M2,2 Ancillary Plant CT
-
M2.3 Boiler Room
-
M2.4 Eng Block Odour Rooftop
-
M2.5 Treatment Plant
-
M2.6 SMD1 Glue Room
-
M2.7 AHU7
-
M2.8 Warehouse Toilet S1,S2,S3&S4
-
M2.9 AHU 5
-
M2.10 Flavouring Kitchen
-
M2.11 Garden Tap, AHU Room Tap, PMD Area and Eng Block Toilet(40%)(Unmetered areas)
-
M3P Admin Rooftop New 1 from Booster Pump
-
M3G Admin Rooftop New 2 by Gravity
-
M3.1 Canteen & SMD Toilet
-
M3.2 Warehouse ( Former GTR)
-
M3.3 Warehouse and Arang
-
M3.4 Carpark/SMD2/QA/Ancillary2/Koi Pond/Ph2 Garden Tap
-
M3.41 SMD2 Glue Room
-
M3.42 Ancillary Room 2 (Near Main Guard House)
-
M3.43 Fish Pond and Garden Tap (Unmetered)
-
M3.5 Admin Block (Unmetered Areas)
-
M4 Fire System (Unmetered Areas)
-
M5 Odour Recycle Water
-
M6 Chiller CT Bleeding
-
M7 Rain Water
-
M8 Odour Recycle Water (Rooftop)
-
M9 Rain Water (CT)







