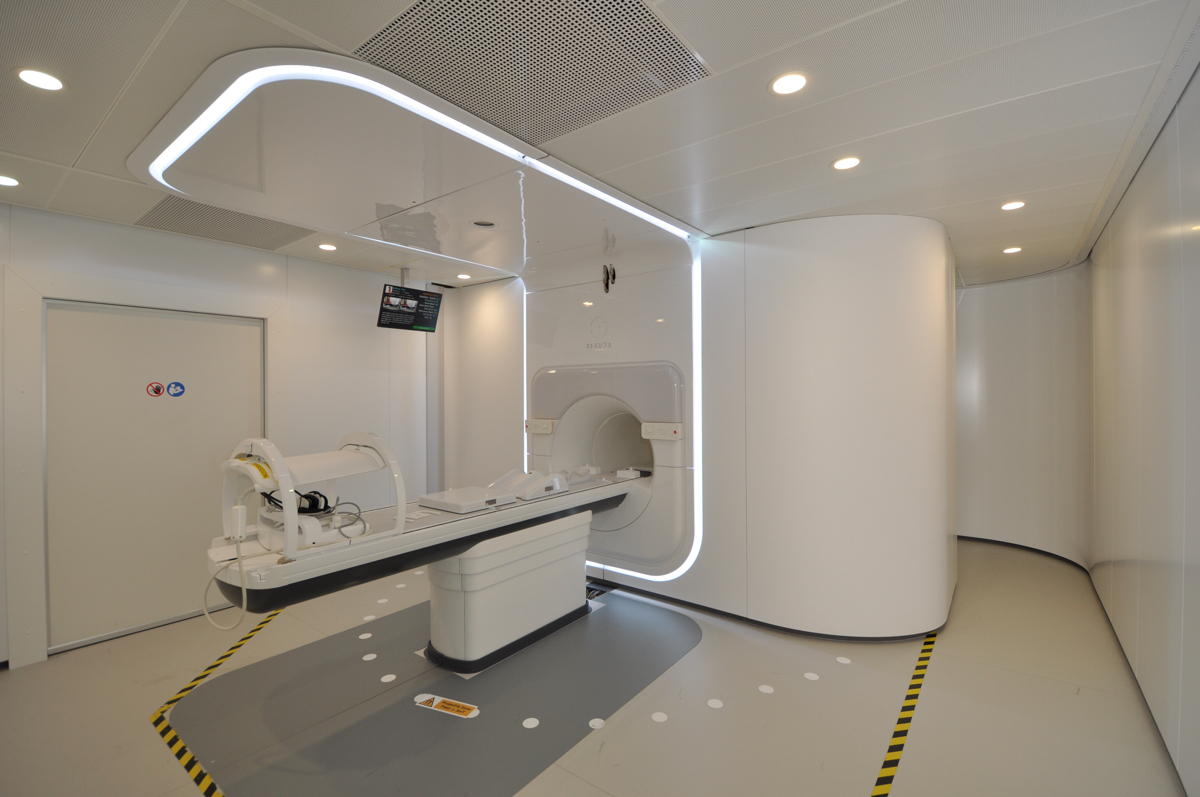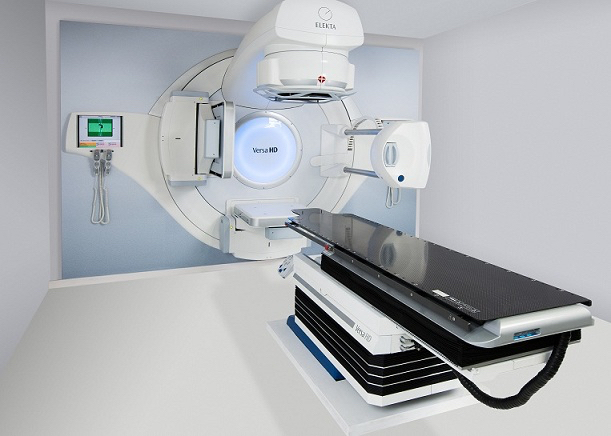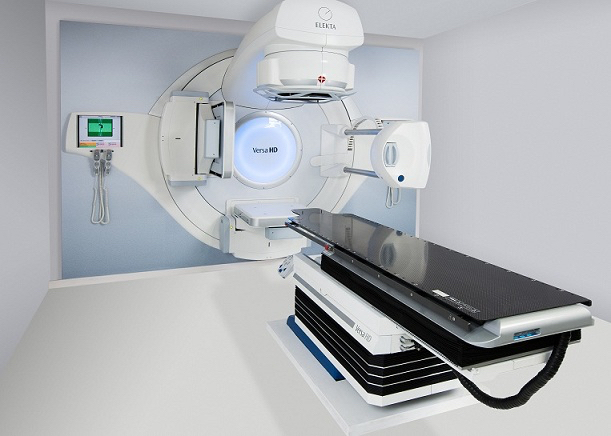Title Page
-
Document No.
-
Audit Title
-
Client / Site
-
Conducted on
-
Prepared by
-
Personnel Present:
Project Contacts and Details
-
Hospital Name:
-
Hospital Address:
-
Address:
-
Vault/Bunker Reference:
-
Primary Hospital Contact:
-
Radiation Safety Officer/ Radiation Protection Advisor
-
Has a General Contractor been assigned to the project?
-
General Contractor:
-
Electrical Contractor:
-
Mechanical Contractor:
-
Elekta Project Contacts:
-
Client Manager:
-
Site Coordinator:
-
Project Manager:
-
Installation Lead Project Engineer:
-
Field Service Engineer:
-
K&N Project Contact:
-
Rigging Company:
-
Rigging Company Contacts:
-
Crane Certification:
-
RF Cage Contact:
-
Estimated Date for Slab Inspection:
-
Estimated Date for Electrical & Mechanical Inspection:
-
Estimated Date for Final Inspection:
Large Component Delivery (Gantry & Magnet)
-
Is the LARGE item delivery route ready to be assessed?
-
Is there a suitable off-loading area for fork lift and crane?
-
Is there an area allocated to park the delivery trucks?
-
Pictures of the off-loading area:
-
What type of vehicles will be used for heavy equipment delivery?
- Crane
- Flat Bed Truck
- Box Truck
- Forklift
- Rough Terrain Forklift
-
Is the off-loading area the same height as the hospital?
-
Have provisions been made to build a ramp or platform?
-
Does the site require any floor protection for manhole covers or ducts?
-
Have provisions been made to protect the hazards?
-
What route is being used to access the treatment room?
-
Has the size and location of the access hole been verified? (2500mm X 2700mm)
-
Has the size and location of the hole been verified? (2500mm X 2600mm)
-
Has the path been verified for proper clearance? (2500mm X 2600mm)
-
Has a minimum clear height of 2600mm been checked for the delivery path?
-
Has a minimum clear width of 2500mm been checked for the delivery path?
-
Are all corners large enough for the specified turning circle of the equipment?
-
Are the floors able to withstand a point load of 2750 Kg?
-
Is the route flat and free of any gradients on the route or treatment area?
-
Have provisions been made to correct?
-
Has the access route been cleared of debris and swept clean?
-
When will this be completed?
-
Is there a lockable storage space of approximately 25 square meters nearby?
-
Additional notes for HEAVY equipment delivery:
Standard Size Component Delivery
-
Is the STANDARD size delivery route ready to be assessed?
-
Is this the same location and route as the Heavy list items?
-
Detailed description of route:
-
Pictures of new route:
-
Is there suitable off-loading space for the deliveries?
-
Is there suitable parking for the delivery trucks?
-
What types of vehicles will be used for standard size deliveries?
- Crane
- Flat Bed Truck
- Box Truck
- Forklift
- Rough Terrain Forklift
-
Is the off-loading area the same height as the hospital?
-
Have provisions been made to construct a ramp or platform?
-
Does the site require any floor protection for manhole covers or ducts?
-
Have provisions been made to protect the hazards?
-
Is there a minimum clear height of 2100mm along the path?
-
Is there a minimum clear width of 1200mm along the path?
-
Is the route flat and free from any gradients on the route to the treatment room?
-
Have provisions been made to correct?
-
Has the access route been cleared and swept clean?
-
When will this be completed?
-
Is there a lockable storage space of approximately 25 square meters nearby?
-
Additional notes for STANDARD equipment delivery:
Administrative
-
Has the Project Plan been circulated to all parties?
-
Have delivery sequence and dates been confirmed with the customer?
-
Has a 3D scan been conducted?
-
When is this anticipated to be completed?
-
When was this conducted?
-
Have the delivery surveys been completed?
-
Have the drawings been approved by the sites Radiation Protection Officer?
-
Has the Control Room Cable Kit been ordered?
Slab inspection
-
Is the site ready for a Slab Inspection?
-
Has the Feasibility Survey been completed?
-
Have the permanent isocenter references been marked/mounted to the walls?
-
Does the site meet the minimum vault dimensions? (6704mm x 6735mm)
-
Are the crane and Raised Access Floor being mounted to the structural concrete wall?
-
Has an approved structure been constructed that meets the specifications?
-
To confirm a structure is suitable, measure the location of the fixing holes, and obtain documentation from the structural engineer to confirm the loading requirements.
To confirm the crane mounting structure is suitable, a copy of the structural design drawings should be sent to Elekta for review and attached with this report. -
Has the bunker burst panel been formed into the bunker?
-
What is the proposed solution if this is a required item?:
-
Have the Gantry, Machine Room & PSS pits constructed within the required tolerances?
-
Proposed Solution:
-
Is the floor level and flatness is within the required tolerances?
-
Has the floor level and flatness form been completed and attached?
-
Floor level and flatness form:
-
Has the bunker measurement form been completed?
-
Does the bunker have a clear height of 3250mm to allow for the installation of the Gantry and construction of the RF cage?
-
Is the concrete certification specifications available?
-
Attach screen shot or photo of the concrete report:
-
Has the aperture for the Helium vent pipe been formed?
-
What is the length of the cable run from the control room to the technical room?
-
Additional information/observations from 1st site inspection:
-
Slab Inspection Completed By:
Electrical & Mechanical Inspection
-
Is the site ready for the Electrical & Mechanical Inspection?
-
Treatment Room Items:
-
Are the cable ducts complete between the technical room and the machine room?
-
Are the chilled-water pipes for the heat exchanger in the correct position, orientation and labeled?
-
Do the chilled-water pipes have gauges and isolation valves above 3050mm, and terminated at 2500mm with 32mm female BSP/NPT?
-
Is there water flow through the pipes ready for installation?
-
Is there a pipe to connect the heat exchanger to the condensate drain?
-
Is the condensate pipe terminated with ribbed hose barb suitable for 12mm hose?
-
Are the flow and return for the HVAC correct to the drawings?
-
Are the following Isolators (switches) an the machine room wall above the RF cage for the following supplies?
- Lighting
- Emergency Lighting (Optional)
- Mains Sockets
- Backup Mains (Optional)
- EPO
-
Control Room Items:
-
Are there cable ducts between the control and machine room?
-
Are these required?
-
Is there cable containment between the Ferroguard control and sensor locations?
-
Technical Room Items:
-
Have the cable trays/ladders been installed and grounded?
-
Are the chilled water pipes for the LCC in position and labeled?
-
Do the chilled water pipes have gauges, isolation valves and terminated above 2350mm with 1 male and 1 female 32mm BSP flat seal?
-
Is there water flow available through the pipes ready for installation?
-
Is there a backup water supply available?
-
Is the 3 phase isolator (Breaker) present for the treatment delivery system supply?
-
Is the 3 phase isolator (Breaker) present for the MR supply?
-
Is the 3 phase isolator (Breaker) present for the service supply?
-
Has the location been determined for securing the SF6 bottle with the SF6 pipe in the proper location?
-
Is a small bottle of SF6 available?
-
Is a double stage 0-5bar SF6 regulator available?
-
Additional information/observations from 2nd inspection:
-
2nd Survey Conducted By:
Final Inspection
-
Is the site ready for the Final Inspection?
-
Treatment Room Requirements
-
Are the air conditioning ducts available and ready to be connected to the plenums?
-
Are they in the correct locations?
-
Is there air supply to the machine room?
-
Has the air conditioning duct work been cleaned and removed of dust?
-
Is the air conditioner functional and controlling the air from 19-22 degrees Celsius? (66.2 - 71.6 degrees Fahrenheit)
-
Is the Helium vent pipe (Quench) in place, insulated and ready to be connected?
-
Has a date for the final connection been determined and added to the Project Plan?
-
Is there a 12mm pipe ready to connect the SF6 filling station to the SF6 bottle, terminated with lossless couplings and a valve that converts the pipe from 12mm to 6mm?
-
Has the SF6 pipe been tested with pressure up to 4bar?
-
Have there been provisions made to bring medical gasses into the machine room if required?
-
Are the fixings present for mounting the panel above the heat exchanger?
-
Is the required lighting in the machine room?
-
Is there 430mm of clearance before the crane location to allow the carriage to be installed?
-
Is there temporary lighting in the treatment room?
-
Is there single phase power outlets in the machine room with power supplied to them?
-
Is the EPO switch installed in the machine room near the location of the door?
-
Is the EPO switch wired to remove power from the Linac, MR, and Service Isolators?
-
Is the EPO switch functional and tested?
-
Is the treatment room door installed with interlock switches wired back to the CITB location?
-
Who is constructing the Machine Room door?
-
Has it been installed with interlock wires going to the CITB location?
-
When will this be completed?
-
Has it been added to the project plan?
-
Is the a radiation warning light installed in the machine room with the wires going back to the CITB location?
-
Is this item required?
-
Is a fire detection system installed in the machine room?
-
Are provisions in place to install a fire detection system in the plenum RF cage?
-
Are the bunker walls clear of switches, cable containment or other obstructions that will interfere with the RF cage?
-
Are the cable ladders present in the machine room to the location of the filter panel?
-
Has the area been cleared of debris and swept clean?
-
When will this be completed?
-
Have the floors been painted in accordance with the floor plan?
-
Has the concrete been sealed in accordance to the plans?
-
Is the residual and surface moisture of the floor finish less than 3%?
-
Control room requirements.
-
Is the control desk in position and finished?
-
Has the final floor been laid?
-
Has the ceiling grid and tiles installed?
-
Does the control room have lighting?
-
Are the cable ducts installed between the control and technical room with draw strings?
-
Are there cable trays under the control desk and are they grounded?
-
Is the air conditioning system operational and tested?
-
Has the air conditioning ducting been cleaned and removed of dust?
-
Are there single phase outlets installed and is power supplied?
-
Is there an EPO switch in the control room?
-
Has the EPO switch been tested and operational?
-
Is there a 13amp circuit available for the Ferroguard control unit?
-
Is there 2 meters or less between the Ferroguard sensors?
-
Is there a radiation warning light with wires going back to the CITB location?
-
Is the fire detection system installed in the control area?
-
Has the control room been cleared of debris and swept clean?
-
When will this be completed?
-
Technical Room Requirements
-
Has the final floor been installed?
-
If required, has the ceiling grid and tiles been installed?
-
Does the technical room have lighting?
-
Is the air conditioning system functional and tested?
-
Has the air conditioning duct been cleaned and removed of dust?
-
Are there single phase outlets with power supplied?
-
Is there an EPO switch in the technical room?
-
Is the EPO switch functional and tested?
-
Is there a network connection available to the hospital network?
-
Is the fire detection system installed in the technical room?
-
Has the technical room been cleared of debris and swept clean?
-
When will this be completed?
-
Additional information/observations from 3rd inspection:
-
Survey completed by:
Final Review
-
Staging Area Photos: Truck parking, equipment off-load area.
-
Rig Path and Obstacles:
-
Bunker Photos: Pits, walls, ceiling, large equipment access cut-out.
-
Control Room Photos:
-
Technical Room Photos:
-
Additional information and observations:








