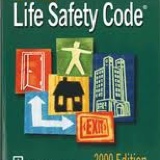Title Page
-
Conducted on
-
Prepared by
-
Select date
-
All exit lights and operating room emergency overhead lighting activated to battery power for 90 minutes.
Exit Light Locations
-
Lobby (Front Door)
-
Lobby (Back Door)
-
Patient Exit
-
Employee Exit/Time Clock
-
PACU Bay 2-3 (by linen cart)<br><br>
-
PACU Bay 3-4
-
PACU Bay 5-6
-
PACU Nourishment Station<br>
-
Sterile Supply
-
Non-Sterile Supply Room
-
OR Door/Dictation Desks
-
OR Communication Board
-
Scrub Station- between OR 1 & OR 5
-
Pre-Op/PACU Corridor By Fluid Warmer
-
Biohazard Room/Female Locker Room
-
OR Room #1
-
OR Room #2
-
OR Room # 3
-
OR Room #4
-
OR Room # 5
-
Staff Lounge
-
Equipment Room/OR Back Exit
-
Upstairs Office # 1
-
Upstairs Office # 2
-
undefined
-
Add signature











