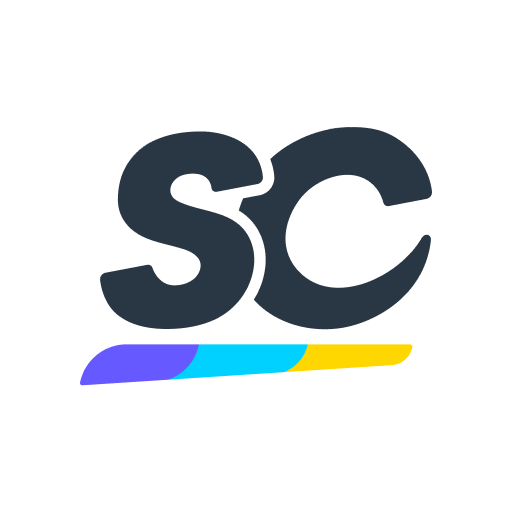Title Page
-
Site conducted
-
Conducted on
-
Tested by
Inspection- Emergency Lighting Battery Test (30 second hold)
-
ID/Location: #1 Living Room
-
ID/Location: #2 Clinical Entrance
-
ID/Location: #3 Clinical
-
ID/Location: #4 Clinical Exit
-
ID/Location: #5 Dining Room
-
ID/Location: #6 Hall to laundry
-
ID/Location: #7 Exit Laundry
-
ID/Location: #8 Hall by PH 1 Bath
-
ID/Location: #12 Between RM 4 & 5
-
Admissions office
-
ID/Location: By Q Bath
-
ID/Location: #22 Big Room
-
ID/Location: #19 Outside of big RM Next RM 11
-
ID/Location: #18 Hall East Wing
-
ID/Location: #17 By Med RM
-
ID/Location: #13 Exit by RM 7
-
ID/Location: #16 By IT RM
-
ID/Location: #15 By PH 2 Bathroom
-
ID/Location: #21 Big Room
-
ID/Location: #20 Outside of Big RM
-
ID/Location: #14 By Ashley Office
-
ID/Location: #13 Posner break RM
-
ID/Location: #9 PHP RM
-
ID/Location: #6 PHP RM
-
ID/Location: #7 Exit Door by April Office
-
ID/Location: #3 Glass Door to 6th Ave
-
ID/Location: #20 & 21 IOP RM
-
ID/Location: #2 By Erin's Office
-
ID/Location: #1 Exit Door by back door entrance
Inspection- Smoke Detectors
-
S1 in front of RM 11
-
S2 in front staff bathroom
-
S3 RM 10 East wing
-
S4 in front CA office
-
S5 Gym Area
-
S6 RM 9
-
S7 Kitchen
-
S8 RM 2
-
S9 Clinical wing by printer room
-
S10 In front of Claire office
-
S12 Dinning area
-
S13 Living Room
-
S14 Hallway by phase 1 bathroom
-
S15 In front of blush room
-
S16 Between Offices (Doreen & Amy Office)
-
S17 Quarantine bathroom
-
S19 Laundry RM
-
S20 Admissions halls
-
A1 back hallway (Admin/Posner/Day/Night)
-
A2 Main entrance (Admin/Posner/Day/Night)
-
Group Room (Admin/Posner/Day/Night)
-
A4 Large RM Exit Hallway (Admin/Posner/Day/Night)
-
Posner RM (Admin/Posner/Day/Night)
-
A5 Kitchen Hallway (Admin/Posner/Day/Night)
Rooms
-
Client Rm 1
-
Client Rm 2
-
Client Rm 3
-
Client Rm 4
-
Client Rm 5
-
Client Rm 6
-
Client Rm 7
-
Client Rm 8
-
Client Rm 9
-
Client Rm 10
-
Client Rm 11
Inspection- Fire Extinguishers
-
CA Office A38910862
-
Ramp/Laundry Hallway 697838380
-
Breakroom F73988200
-
Dining Room R53459043
-
Back door/Handicap door A38910864
-
Clinical Wing A38903468
-
Big Room A38903470
-
Outdoor Patio
-
Van 1 F73688166
-
Van 2 C97158117
-
Admin/Posner/Day/Night across copy room F88732149
-
Admin/Posner/Day/Night Front Door A95537871
-
Admin/Posner/Day/Night Big Room C13298606
-
Admin/Posner/Day/Night Kitchen C13248591














