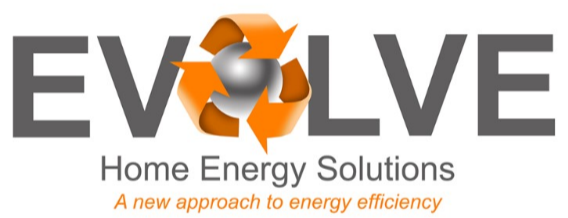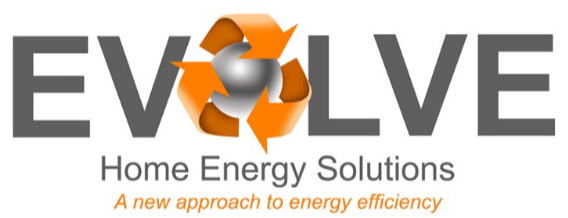Title Page
-
Client
-
Site address
-
Description of works
-
Date
-
Name of person carrying out the inspection
-
Site manager
BASE
-
Is the scaffold on a solid base
-
Does each standard have a base plate
-
Are sole plates of correct dimensions being used
-
Is the sole plate on solid ground
GEOMETRY
-
Are the standards vertical
-
Are the ledgers and transoms horizontal
-
Are the joints in the standards staggered and not in the same bay
-
Are the joints no more than a 1/3 into a bay
-
Are the transoms correctly spaced
PLATFORMS
-
Are the supports correct and evenly distributed
-
Is the overhang a min. of 50mm (max 150mm for 38mm boards)
-
Are the boards in good condition
-
Are lapped boards safe
-
Are the boards secure
BRACING
-
Is the ledger bracing fitted on alternate pairs of standards for the full height of the scaffold
-
Is the longitudinal or façade bracing fixed to every lift
-
Is the longitudinal or facade brace fitted along the face of the scaffold at least every 5 bays
-
Is the longitudinal or facade bracing set at between 35deg and 55deg
TUBES AND FITTINGS
-
Are the tubes and fittings in good condition
-
Have the correct couplers been used
-
Are all fittings tightened sufficiently
-
Are check couplers fitted as required
ACCESS
-
Is access provided to full height of the scaffold
-
Is the ladder at a slope of 75deg or 1:4 ratio base to height
-
Is the head securely tied and feet on a firm and level base
-
Do the ladders rise at least 1.05m above each platform
-
Are the ladders undamaged
LOADING
-
Is the erected scaffold correct for its intended use
-
Are loads on the platform evenly distributed
-
Are stacked materials secure
TIES
-
Have sufficient ties been used in accordance with current regulations
-
Are ties fixed with the right angle couplers
- Yes
- No
-
Are ties attached to both inner and outer standards or ledgers
GUARD RAILS AND TOE BOARDS
-
Are the rails secured to the inside of standards
-
Are rails fixed at least 950mm above the level of the platform
-
Are toe boards fitted to all platforms and at least 150mm high
-
Are toe boards secured to the inside of the standard
-
Is intermediate side protection provided so that there is no vertical gap exceeding 470mm
SCAFFTAG
-
Is the Scafftag prominently displayed at all access points
-
Have the details on the Scafftag been completed correctly
-
Have the inspections been signed by an authorised person
-
Are the inspection frequencies in accordance with the regulations
SIGN OFF
-
Signature













