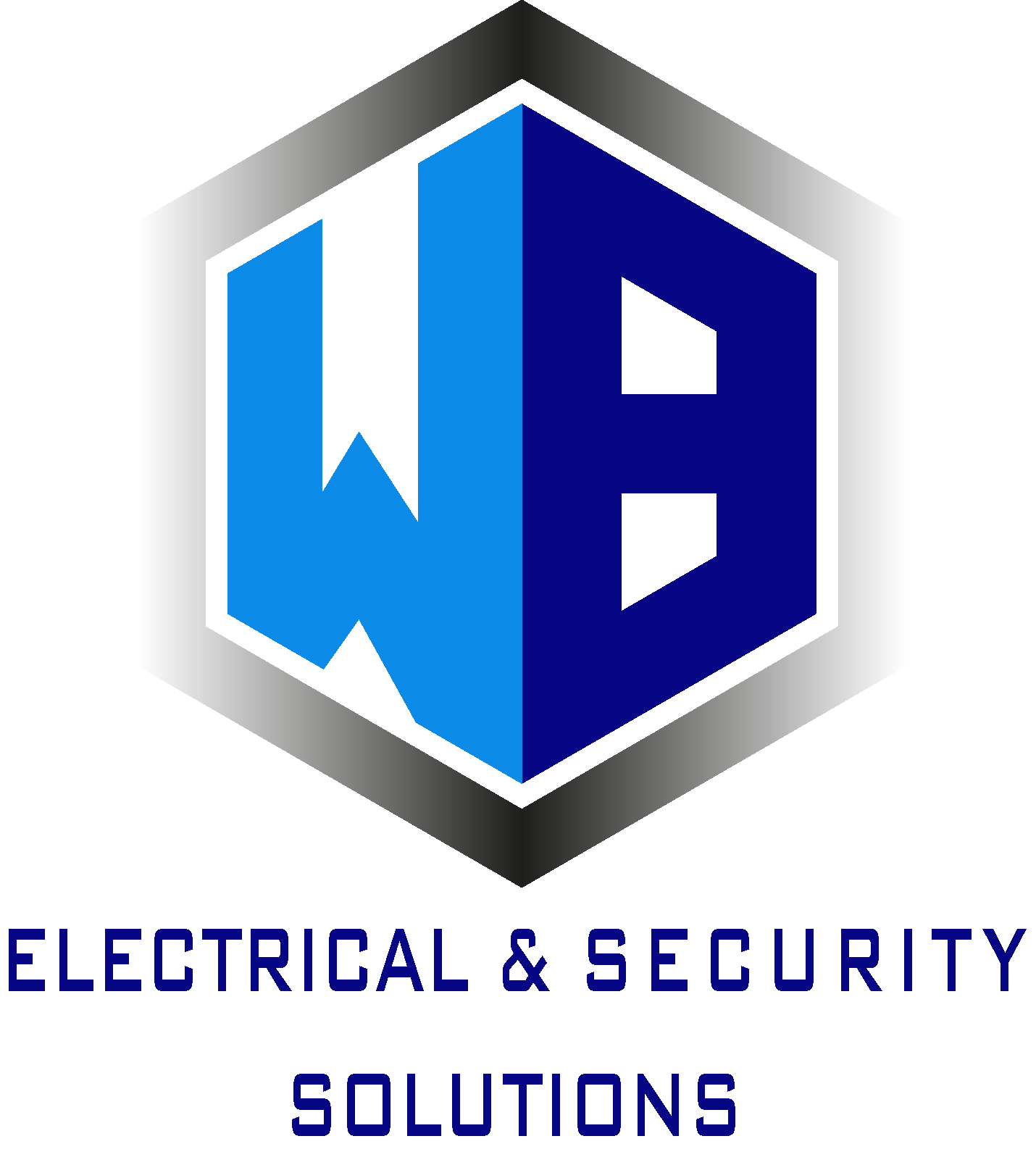Information
-
Document No.
-
Client
-
Site Name
-
Conducted on
-
Engineer
-
Site Address
-
Test & Inspection carried out in accordance with BS5839-1:2013
- Quarterly
- 6 Monthly
- Annual
1.0 Panel Details
-
1.1 Panel Type
- Conventional
- Addressable
-
1.2 Panel Manufacture
- Advanced Electronics
- Kentec
- Siemens
- Fike
- Sita
- Twin Flex
- Control Equipment
- Haes Systems
- C-Tec
- Protec
- Gent
- Morley
- Other
-
1.3 Loops/Zones Fitted
- 1
- 2
- 3
- 4
- 5
- 6
- 7
- 8
- 9
- 10
- 11
- 12
- 13
- 14
- 15
- 16
- 17
- 18
- 19
- 20
- 21
- 22
- 23
- 24
-
1.4 Additional Panels Fitted
-
1.5 Repeater Panel Fitted
-
1.6 Protocol
- Apollo XP95
- Apollo 65 Series
- Hochiki
- Nitan
- Gent
- Protec
- Siemens
- Electro Detectors
- Other
-
1.7 Battery Size
- 12v 2.1Ah
- 12v 3.2Ah
- 12v 7Ah
- 12v 12Ah
- 12v 20Ah
- 12v 24Ah
- 12v 40Ah
- 6v 10Ah
-
1.8 Battery Quantity
- 1
- 2
- 3
- 4
- 5
- 6
- 7
- 8
- 9
- 10
- 11
- 12
- 13
- 14
- 15
- 16
- 17
- 18
- 19
- 20
- 21
- 22
- 23
- 24
-
1.9 Panel Control
- Key Switch
- Code
-
1.10 Panel Monitored
-
1.11 Ancillary Equipment Connected
- Door Mags
- Door Closures
- Plant Shutdown
- Air Conditionaing
- Roller Shutters
- Car Park Barrier
- Gas Shutdown
- Other
2.0 Control Equipment
-
2.1 Mains Supply To CIE Labelled
-
2.2 Double Pole Isolation
-
2.3 Separate Cable Entry for mains supply
-
2.4 Maintenance contract Details Displayed on Panel
-
2.5 CIE Correctly sited
-
2.6 Zone Chart Displayed adjacent to CIE
3.0 Alarm Panel Function
-
3.1 Display Indicators Tested
-
3.2 Charge Voltage Correct
-
3.3 Battery Fault Indicator Working
-
3.4 Mains Fault Indicator Working
-
3.5 Alarm Load On Batteries Checked
-
3.6 Alarm Load On PSU Checked
-
3.8 Printer Functions Testes
4.0 Batteries
-
4.1 Are Batteries Over 4 Years Old
-
4.2 Battery Date
-
4.3 Date Marked on Batteries
-
4.4 Are Batteries Correct Size
-
4.5 Are Leads & Connections Good
-
4.6 Battery Calculations Checked
5.0 Detection
-
5.1 Are Detectors Sited Correctly
-
5.2 Are Detectors in Good Condition
-
5.3 Are Detectors Beyond Service Life(10yrs)
-
5.4 Are Detectors Correct Type For Enviroment
-
5.5 Do Detectors Have 500mm Clearance
-
5.6 Are Detectors 1000mm From A/C/Vent Units
-
5.7 Are MCP's Sited Correctly
-
5.8 Are MCP's On All Exits & Change Of Level
-
5.9 Are All MCP'S Fitted With Hinged Covers
6.0 Sounders
-
6.1 Are Sounders All the Same Type
-
6.2 Are There 2 or More Sounder Circuits
-
6.3 Are Sound Levels Correct
-
6.4 Are Beacons sited Correctly
7.0 Ancillary Equipment
-
7.1 Door Retainers/Closures Operational
-
7.2 Plant Shutdown
-
7.3 Gas Shutdown
-
7.4 Lift Recall
-
7.5 Other Equipment(Please State)
8.0 Visual Inspection
-
8.1 Is there a Risk assessment in Place
-
8.2 Any Change In Layout
-
8.3 Any Additional Partitions Built
-
8.4 Change of Use to Building
-
8.5 Has the Building been extended
-
8.6 Are All Cables Correct Type
-
8.7 Are Cable Fixings Non-Combustable
-
8.8 Is Clearance Above Storage Greater Than 300mm
9.0 General Requirments
-
9.1 As Fitted Drawings
-
9.2 Cable Test Results
-
9.3 Commissioning Certificate
-
9.4 Variations Recorded
-
Photographs of variations if possible
-
9.5 BS7671 Certificate for CIE Mains Supply
10.0 ARC
-
10.1 ARC Notified
-
10.2 ARC Tested
-
10.3 ARC Re - Instated
11.0 Certification
-
11.1 Log Book Checked & Up Dated
-
11.2 Paper work Filled in & Signed
-
11.3 Certificate Number
12.0 Comments/Actions
-
12.1 Comments / Action Required
-
12.2 Engineers Signiture
-
Engineer Print Name
-
12.2 Customer Signature
-
Customer Print Name
Site Equipment
Installed Equipment/Services
-
Fire Risk Assessment
-
Fire Alarm System
-
Emergency Lighting
-
Fire Extinguishers
-
Sprinkler System
-
Ansul System
-
Suppression System
-
Dry Riser System
-
Fire Doors
-
Nurse Call/Refuge System
-
24 Hour Monitoring










