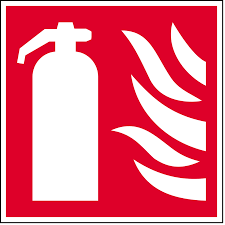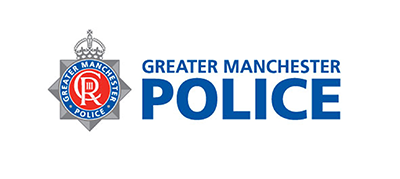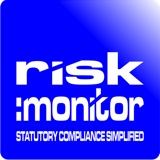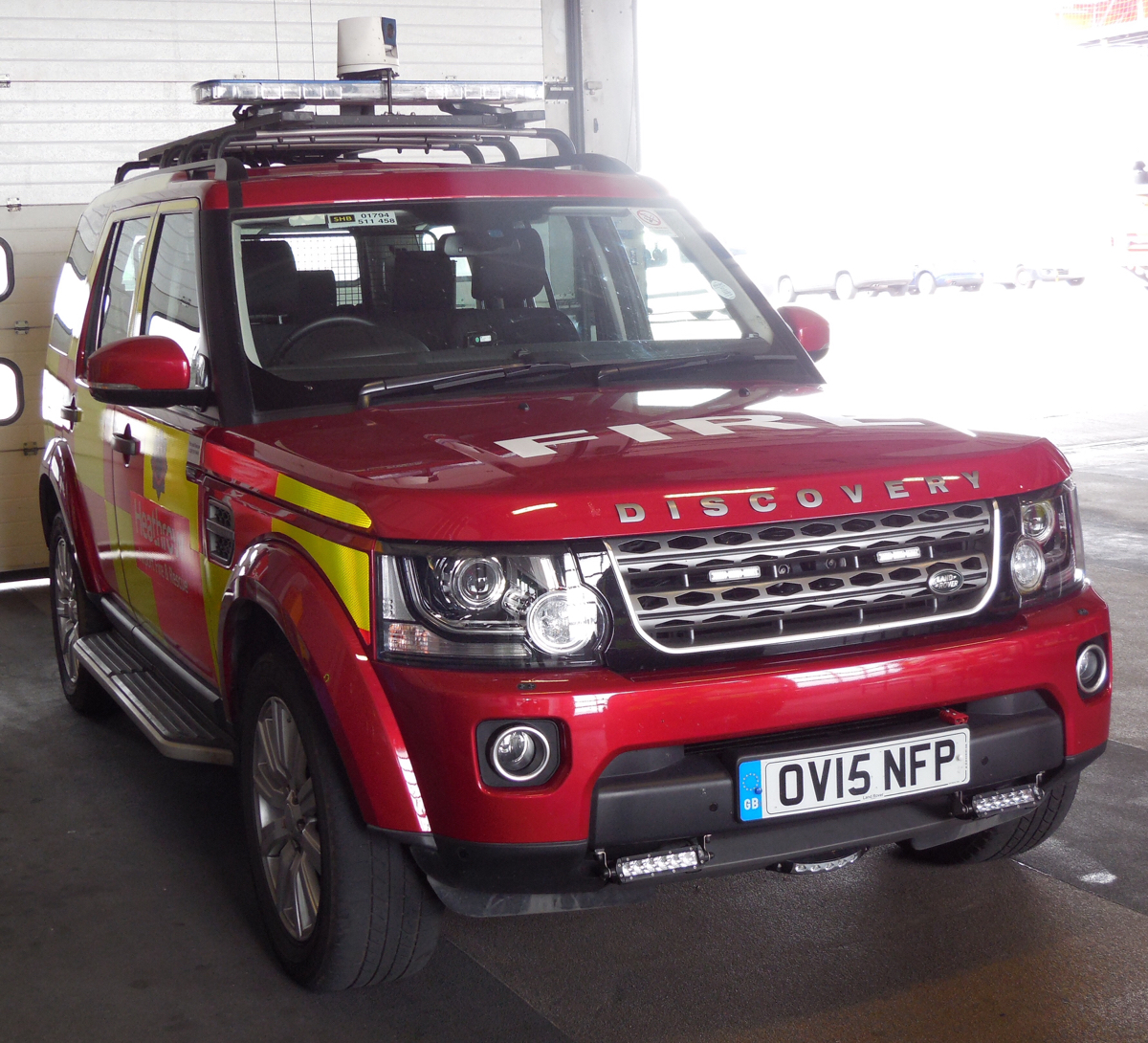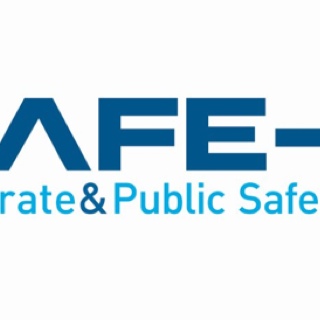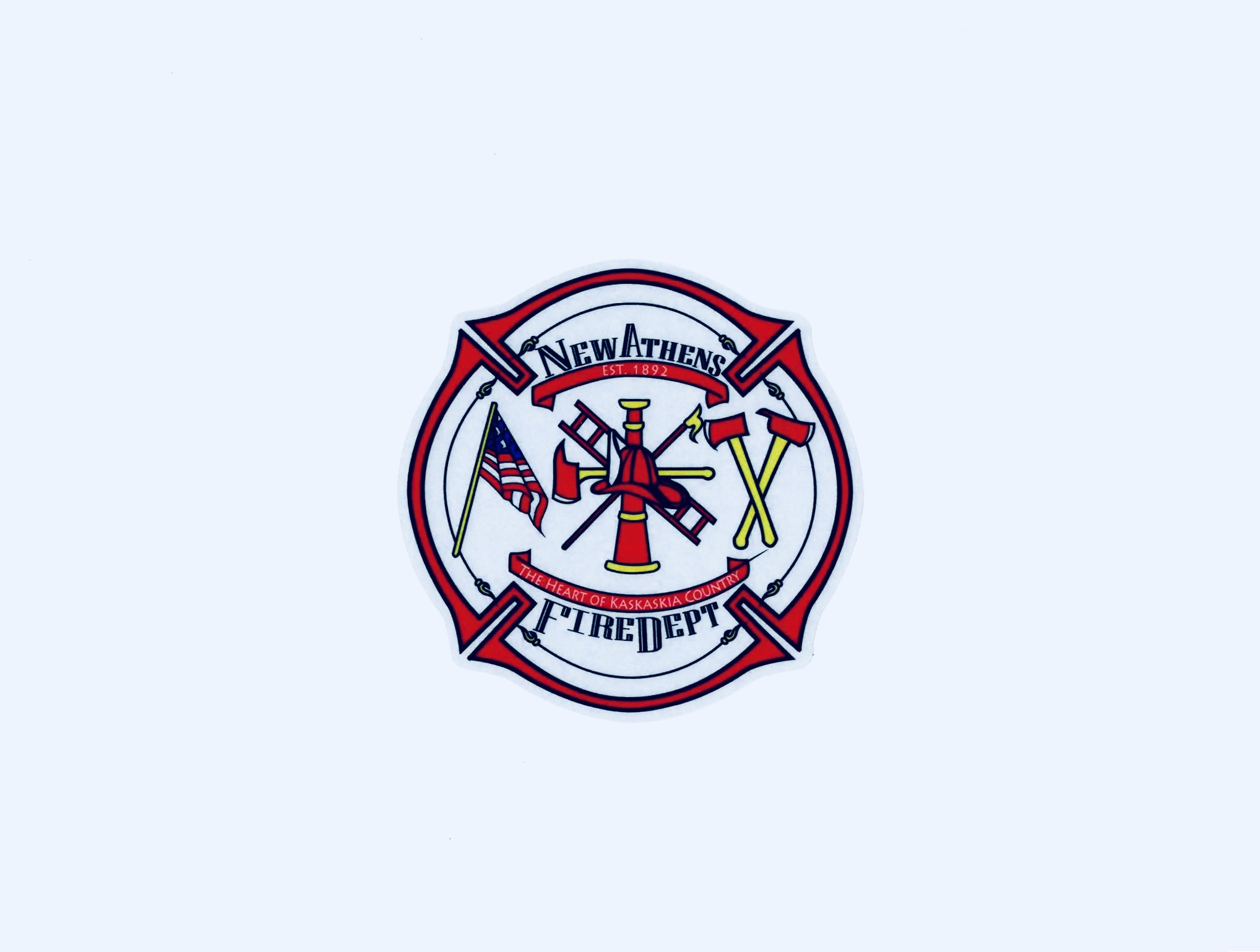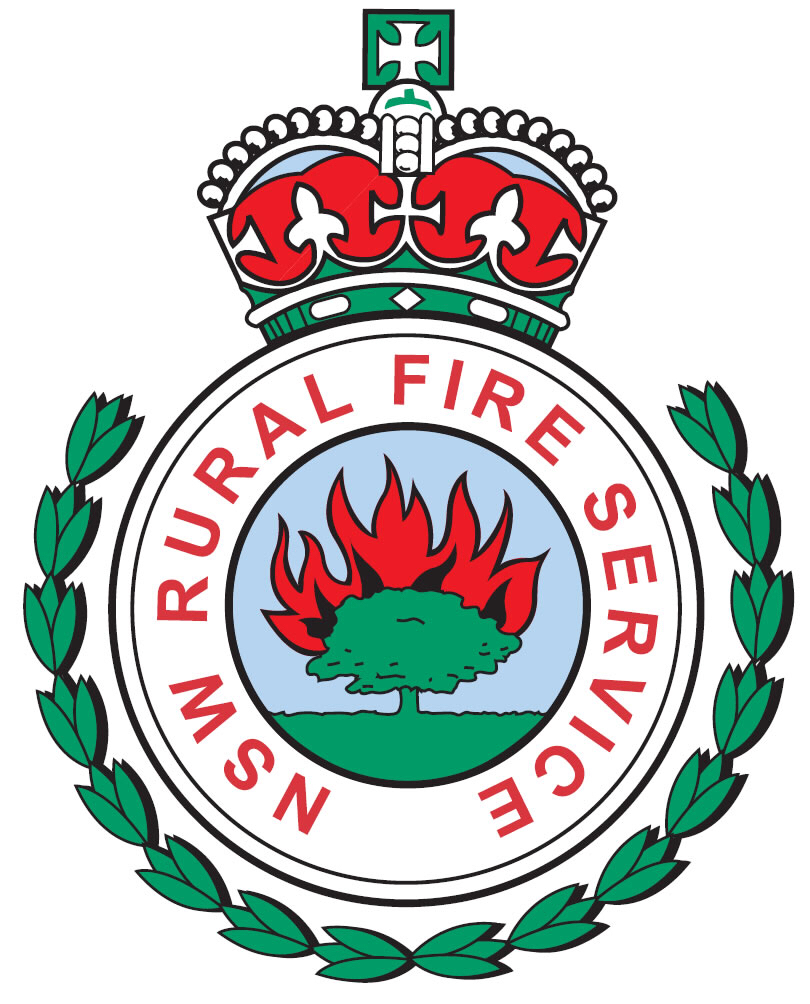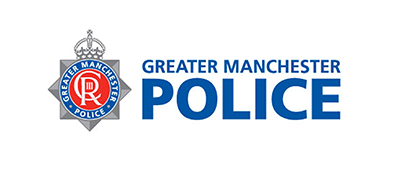Title Page
-
Document No.
-
CONDUCTED FOR:
-
CONDUCTED BY:
-
MONITORED BY:
-
CONDUCTED ON:
-
LOCATION:
FIRE EVACUATION PLAN AUDIT
EVALUATION:
-
COMMENTS:
-
Evacuation Start Time:
-
Evacuation End Time:
-
Total time for evacuation process:
-
Was the building completely evacuated [except exempt personal & areas]?
-
Were any areas exempt from this drill?
-
List exempt areas:
-
List reasons for exemption
-
List exempt personal:
-
Were exempt employees instructed on what to do in case of an actual emergency and how to properly evacuate their area!
-
Was the evacuation alarm heard in every area of the building?
-
Did all occupants meet at their designated meeting point?
-
Areas of refuge identified & posted?
-
Have procedures for the handicapped been addressed?[PEEPs, areas of refuge etc.] please list below
-
Have procedures for identifying visitors locating and assisting in their evacuation been addressed?
-
List handicapped procedures:
-
Did equipment (doors, alarms, pull stations, exit signs, etc.) function properly?
-
Any problems or issues
-
List problems:
-
List other issues:
-
Time it took for the fire alarm to come into dispatch?
-
Number of people evacuated?
-
Building Representative:
-
Drill Evaluator:
-
Responsible person provided instructions prior to starting drill?
-
Responsible person provided debrief at end of drill?
-
Final Comments:
-
GENERAL NOTES
-
Concerns?
PRE/DRILL ASSMESSMENT:
-
Evacuation routes posted?
-
Evacuation route signs in good condition?
-
Exits clearly marked & free of obstructions?
-
Emergency lights & exit signs properly illuminated?
-
Exit doors operating properly?
-
Egress routes properly lighted?
COMMUNICATION:
-
Method of drill activation
-
Fire department present & participating?
-
Security notified & participating
-
Alarm company notified & participating?
FIRE CONTAINMENT
-
Doors & windows closed?
-
Rooms checked prior to closing doors?
-
Rest rooms checked for occupants?
-
Doors left unlocked?
UTILITIES
-
Electrical appliances were turned off?
-
Lights were turned off?
-
Electrical equipment turned off
-
HVAC units shut down with alarm?
-
Electromagnetic locked doors operated correctly?
-
Door hold open devices operated correctly?
PLAN
-
Evacuation performed according to plan?
-
Elevators recalled to correct floor?
-
Meeting place at a safe distance from building?
-
Drill / Response team acted according to plan?
-
Drill leaders / Response team easy to identify [ vests etc.] ?
-
Notes on drill leaders / response team:
-
Visitors escorted and accounted for?
-
Roll call proper and correct?
-
Special needs persons accommodated? [PEEP] [personal emergency evacuation plan]
-
Appropriate procedures for All Clear & returning to normal operations?
-
Procedures in place for liaising with Fire Service Officer In Charge?
-
Overall response of occupants?
-
NUMBER OF STAFF EVACUATED?
-
NUMBER OF VISITORS EVACUATED?
