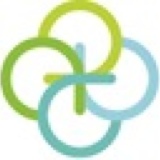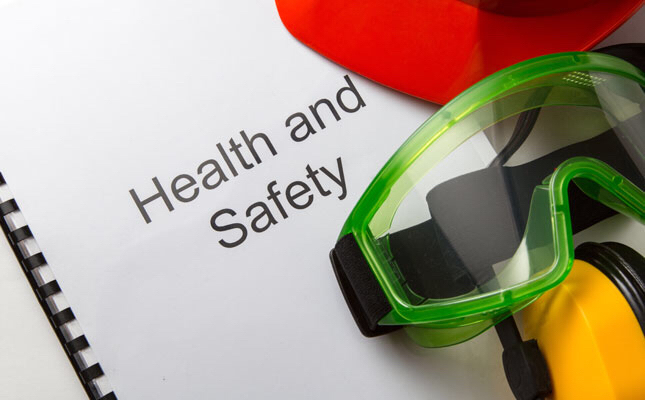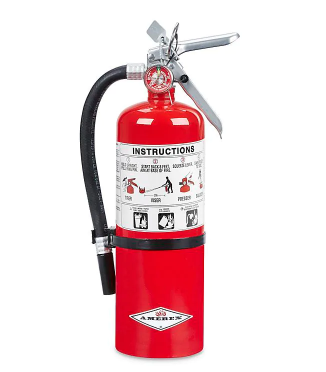Information
-
Date Inspection Completed
-
For the Month / Year of
-
Prepared by
West Pavilion - Basement
-
Inside Zone #20---ABC
-
Corridor South of Pharmacy---ABC
-
Central Stores Mail Cage---ABC
-
Central Stores---ABC
-
Pharmacy---ABC
-
Outside SPD Main Door---ABC
-
West Receiving Dock---ABC
-
Machine Room in West Dock---ABC
-
Corridor East of Morgue---ABC
-
Trash Room---ABC
-
SPD Processing Clean Side (must be gowned)---ABC
-
SPD Processing (must be gowned)---ABC
-
SPD Decontamination Hallway---Halon
-
SPD Decontamination---ABC
-
West Boiler Room by Office---ABC
-
West Boiler Room Tanks Next to Office--Intergen
-
West Boiler Room by Generator (downstairs)---ABC
-
West Boiler Room by Generator (downstairs)---ABC
-
West Boiler Room Fire Pump Room---ABC
-
West Boiler Room Next to Zone #5---ABC
-
Outside Data Processing---ABC
-
Telephone Room Corridor Next to Electrical Panel Room---ABC
-
Inside Telephone Room Next to Door---Intergen
-
Data Processing on West Wall of Server Room(must sign in)---Halon
-
Mechanical Room by Zone #9---ABC
-
Human Resources West End---ABC
-
Human Resources East End---ABC
-
Corridor Across From Human Resources---ABC
-
Mechanical Room By Human Resources Back Door---ABC
-
Specialties Clinic Back Door---ABC
-
Specialties Clinic Back Wall---ABC
-
Specialties Clinic inside Front Door---ABC
-
Next to Zone #9---ABC
-
Inside Hyperbaric Room---ABC
West Pavilion--1st Floor
-
Birthing Center Near Delivery Room---ABC
-
Birthing Center Near Nurses Station---ABC
-
In Delivery Room (must be gowned)---C02
-
In Operating Room (must be gowned)---C02
-
Across from Triage Security Desk---ABC
-
Emergency Room Trauma 2---Water
-
Emergency Room Nurses Station---ABC
-
Emergency Room Nurses Station Near Bed #10---ABC
-
Emergency Room Near Bed #11---ABC
-
Emergency Room Bed #6---C02
-
MRI Electrical Room---Halon
-
Mammo/Ultrasound Main Desk---ABC
-
Hallway Across from EMS Office---ABC
-
Radiology Near CAT Scan---ABC
-
Radiology Near CAT Scan---ABC
-
Radiology Waiting Room Corridor---ABC
-
Radiology Corridor Across from Men's Waiting---ABC
-
Radiology West Rear Entrance---ABC
-
Radiology East Rear Entrance Around Corner---ABC
-
Radiology East Rear Entrance---ABC
-
South Stairway by Surgery---ABC
-
Surgery West Corridor (must be gowned)---Water
-
Surgery Southeast Corridor (must be gowned)---Water
-
Surgery East Corridor (must be gowned)---Water
-
Operating Room #1---C02
-
Operating Room #2---C02
-
Operating Room #3---C02
-
Operating Room #4---C02
-
Operating Room #5---C02
-
Operating Room #6---C02
-
Operating Room #7---C02
-
Operating Room #8---C02
-
Operating Room #9---C02
-
Outpatient Surgery Door by Waiting Room---ABC
-
Outpatient Surgery Registration---ABC
-
East of Staff Elevators---ABC
-
Gift Shop---ABC
-
West of Staff Elevators---ABC
-
Social Services Area---ABC
-
Corridor West of Surgery Waiting Room---ABC
-
Corridor East of Surgery Waiting Room---ABC
-
Corridor East of Administration---ABC
-
Cardio-Pulmonary/Respiratory Front Door---ABC
-
Cardio-Pulmonary/Respiratory Back Door---ABC
-
Next to ATM by Gift Shop---ABC
-
Nuclear Medicine Back Door---ABC
-
SICU Hallway by Waiting Room---ABC
-
SICU Nurses Station---ABC
-
New MRI Waiting Room---ABC
West Pavilion--2nd Floor
-
West of Staff Elevators---ABC
-
Interstice Upstairs at Door---ABC
-
Interstice on Beam Downstairs---ABC
-
Interstice Upstairs at Door---ABC
-
Interstice Upstairs at Window---ABC
-
East of Staff Elevators---ABC
-
Bio-Med Office---ABC
-
Machine Room---ABC
-
2-West Waiting Room East End---ABC
-
2-West Near Lounge---ABC
-
2-West Entrance---ABC
-
2-west South Corridor---ABC
-
2-West North Corridor East End---ABC<br>
-
2-West East End Near Nurses Station---ABC
West Pavilion-3rd Floor
-
West Entrance to MICU---ABC
-
MICU Nurses Station North---ABC
-
MICU Nurses Station South---ABC
-
East Entrance to MICU---ABC
-
Maintenance Storeroom/Office---ABC
-
Across from Storeroom /Office---ABC
-
Machine Room---ABC
-
3-West Med I Waiting Room---Abc
-
3-West Med I Entrance---ABC
-
3-West Med I Across from Nurses Station---ABC
-
3-West South Corridor---ABC
-
3-West II East Wall Rm.#324---ABC
-
3-West II North Corridor---ABC
-
3-West II Entrance---ABC
-
3-West Penthouse---ABC
Storage Area in Lot #3
-
Respiratory Therapy Tank Room---ABC
-
Groundskeeper Storage---ABC
-
Plant Operations Storage---Abc
-
John Deere Cab #420
-
Maintenance Truck---ABC
-
Security Vehicle---ABC
-
Ambulance Garage
-
Ambulance Quarters Kitchen---ABC
-
Groundskeeper Garage Inside Door---ABC
East Pavilion--Basement
-
Dietary Wash Area---BC
-
Dietary Kitchen by Office---K
-
Dietary Kitchen on East Wall---K
-
Dietary Kitchen East Wall Main Tank---ABC
-
Dietary Kitchen East Wall Pull Station---ABC
-
Dietary Kitchen West Wall---K
-
Dietary Pull Station by Grill---ABC
-
Dietary Dry Chem. System at Grill---Box
-
Dietary Serving Line Near Grill on Beam---K
-
Dietary Around Corner from Grill---ABC
-
Machine Room East of Dining Room---C02
-
Dietary Elevator Mechanical Room In Food Storage Area---ABC
-
Corridor Across from Canteen---ABC
East Pavilion--1st Floor
-
Old Physical Therapy Near Restroom---ABC
-
Corridor West of Physical Therapy---ABC
-
Medical Records North Entrance---ABC
-
Medical Records South Entrance---ABC
-
Near Cath Lab Front Doors Across from Nuclear Medicine---ABC
-
Cath Lab Central Work Area---ABC
-
Cath Lab Back Door---ABC
-
Cath Lab Procedure Room #1---C02
-
Cath Lab Procedure Room #2---C02
East Pavilion--2nd Floor
-
Standpipe in South Stairwell
-
North Corridor---ABC
-
South Corridor---ABC
-
East Corridor---ABC
-
Machine Room East Corridor---ABC
East Pavilion--3rd Floor
-
Standpipe in South Stairwell
-
North Corridor---ABC
-
South Corridor---ABC
-
East Corridor---ABC
East Pavilion--4th Floor
-
Standpipe in South Stairwell
-
North Corridor---ABC
-
South Corridor---ABC
-
East Corridor---ABC
East Pavilion--5th Floor
-
Standpipe in South Stairwell
-
North Corridor---ABC
-
South Corridor---ABC
-
East Corridor---ABC
-
6th Floor Penthouse---ABC
-
6th Floor Penthouse---ABC
South Pavilion--1st Floor
-
Auditorium in Kitchenette---ABC
-
Auditorium Across from Chapel---ABC
-
Auditorium Between Rooms B & C---ABC
-
Sisters Residence Fire Exit---ABC
South Pavilion--Basement
-
Outside Facilities Mgt. Office---ABC
-
Maintenance Shop & Parts Room Front---ABC
-
Maintenance Shop & Parts Room Back---ABC
-
Maintenance Shop Inside Tool Room---ABC
-
Hallway Across from Maintenance Shop---ABC
-
Welding Shop Across from East Boiler Room Front---ABC
-
Welding Shop Across from East Boiler Room Middle on Beam---ABC
-
Welding Shop Across from East Boiler Room Rear on Beam---ABC
-
Upstairs at Top of Stairs from Welding Shop---ABC
-
Sign Shop on Desk---ABC
-
Outside of Electrical Vault---ABC
-
Inside of Electrical Vault---ABC
-
East Boiler Room Front---ABC
-
East Boiler Room Back on Wall---ABC
-
Hallway Across from Bed Shop---ABC
MedCentre West--1st Floor
-
Crosswalk Elevator Mechanical Room Ground Level---ABC
-
Next to Pharmacy---ABC
MedCentre West--2nd Floor
-
Administration Inside Main Door---ABC
-
Administration Inside Back Door by Glass Doors---ABC
-
Administration Near North Restroom---ABC
-
Outside Administration on East Wall---ABC
-
Inside Elevator Control Room---ABC
MedCentre West--3rd Floor
-
Quality Mgt. Inside front Door---ABC
-
Quality Mgt. Inside Back Door---ABC
-
Outside Hallway West Wall---ABC
MedCentre West--4th Floor
-
West Wall in Corner---ABC
-
Marketing in Kitchenette Area---ABC
MedCentre East--1st Floor
-
Dialysis East Wall by Offices---ABC
-
Dialysis Center Hallway South End---ABC
-
Dialysis North Column---ABC
-
Dialysis South Column---ABC
MedCentre East--2nd Floor
-
Accounting Front---ABC
-
Accounting Back---ABC
-
Cardiac Rehab Front Door---ABC
-
Cardiac Rehab Weights Area---ABC
-
Cardiac Rehab Exercise Area---ABC
MedCentre East--3rd Floor
-
Special Procedures Center Inside Front Office---ABC
-
Special Procedures Center Inside Pre/Post Area---ABC
-
Special Procedures Center Across From Lounge---ABC
-
Elevator Mechanical Room---ABC
MedCentre East--4th Floor
-
Peritoneal Dialysis Waiting---ABC
-
Peritoneal Dialysis Nurses Area---ABC
-
Peritoneal Dialysis Secretary Area---ABC
Spares in Storage
-
Squad Room
-
Monthly Inspection completed by












