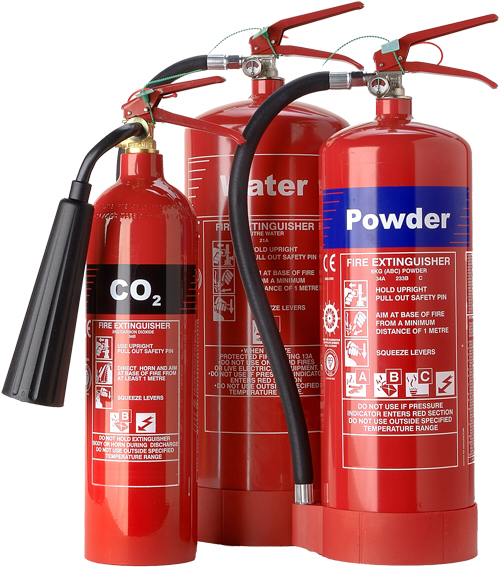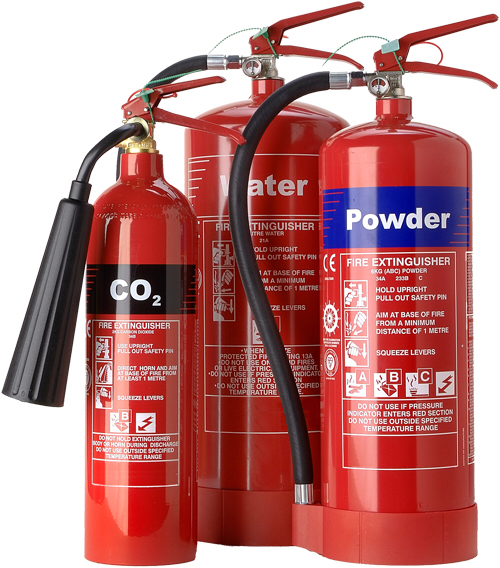Information
-
Document No.
-
Audit Title
-
Conducted on
-
Prepared by
Ground Floor Foyer
Ground Floor
-
1 Managers office 1xCO2
-
2 Main Reception 1x CO2
-
2 Main Reception 1 x Foam
-
3 Main Reception 1x Foam
-
4 Bistro 1x CO2
-
5 Bistro 1x Fire Blanket
-
6 Admin Office 1 x CO2
-
7 Poolside Deep End 1 x CO2
-
8 Foyer by Lift 1x CO2
-
9 Foyer by lift 1 x Foam
-
10 Rear Staff Room Exit 1 x CO2
-
11 Rear Staff Room Exit 1 x Foam
-
12 Staff Room 1 x Dry Powder
-
13 Staff Room 1 x 1.2m Fire Blanket
-
15 Spin Studio Entrance 1 x CO2
-
15 Spin Studio Entrance 1 x Foam
-
16 Studio 2 Exit 1 x CO2
-
16 Spin Studio Exit 1 x Foam
-
18 Bowls Hall 2 x Foam
-
19 Boxed and Alarmed
-
20 Bowls Hall Exit 1xCO2
-
21 Bowls Hall Exit 1x Foam
Other
1st Floor
-
22 Main Stair Landing 1 x CO2
-
23 Main Stair Landing 1 x Foam
-
24 Boxed alarm
-
25 aerobics store 1 x CO2
Lower Plant Room
-
26 Lower Plant 1 x CO2
-
26 Lower Plant 1 x Foam
-
26 Lower Plant 1 x Fire Blanket
Transline
-
27 Entrance 1 x CO2
-
27 Entrance 1 x Foam
-
28 Fire Exit 1 x CO2
-
28 Fire Exit 1 x Foam
Sportsdrome
-
29 Entrance 1x CO2








