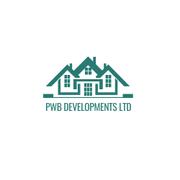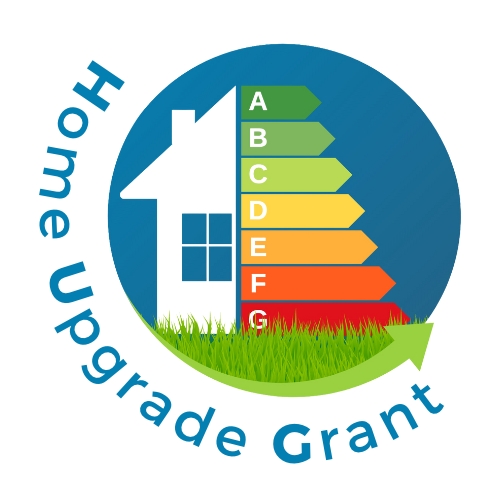Title Page
-
Customer name and contact number
-
Conducted on
-
Prepared by
-
Location
-
Images of all elevations of property.
-
Size of flat roof area
-
Location of flat roof area
-
Images of flat roof area
Flat Roof Insulation Pre-Installation Building Inspection Form
-
Is there potential for moisture build up.
-
Is there any impact to functionality and/or safety of installed services.
-
Are there any potential risks in relation to the ongoing performance of installed services?
-
Is there any evidence that any form of protected species would be disturbed by the installation process?
-
Is the condition of the roof suitable for the works to commence in relation to:
-
Existence of appropriate roof internal ventilation arrangements.
-
The roof build up being free from rodents/pests and protected species, e.g. bats
-
Timbers free from rot and/or infestation.
-
The condition of the ceiling (if applicable).
-
Metal structure roof members being free from visible signs of corrosion.
-
Electrical wiring is free from visible defects, e.g. damaged cables, trailing cables, exposed conductors.
-
No visible signs of water penetration
-
No visible signs of leakage from water system components, e.g. pipework
-
Will the proposed installation:
-
Be non-compliant with any requirements stated by the designer/specifier.
-
Compromise the functionality of existing air supply/extract ventilation ducts/systems.
-
Result in the unsafe operation of a combustion appliance.
-
The Building Inspector shall confirm that:
-
The site layout or conditions will not impair the execution of the works in relation to
-
appropriate access to the property and to the elements to be insulated.
-
The installation to be undertaken will not result in non-compliance with the Building
-
Regulations, e.g. in relation to workmanship; materials; structural stability; fire safety.
-
resistance to moisture.
-
General
-
Is there any potential for moisture build up as a result of the installation?
-
Will the functionality and/or safety of installed services (gas, electricity, water, telecommunications etc.) be affected in any way as a result of the installation?
-
-
Is there any potential risk in relation to the ongoing performance of installed services? (If
-
YES liaison with measure specifiers and/or service providers will need to take place)
-
This Building Inspection must be carried out in conjunction with the full Design Specification and the prepared method Statement.
-
From the findings of this building inspection, is the installation able to be carried out in line with the full Design Specification?
-
From the findings of this building inspection, is the Method Statement suitable and complete?
-
Is there any evidence that any form of protected species would be disturbed by the installation process?
-
NOTE: Any changes needing to be made or problems encountered as a result of this building inspection are required to be discussed with the Retrofit Coordinator, Designer and/or customer as appropriate and agreement reached on how to proceed before work commences.
-
Customer Understanding of the Extent of the Works
-
Does the customer understand the nature and extent of the work?
-
Have they been made aware of any disruption that may be caused (for example rubbish disposal and the siting of skips)
-
Does the customer have any requests or requirements?
-
Are there parking restrictions at the property?
-
Are there any pets within the property?
-
Will a child be present during installation?
-
Will a person with visual impairment or hearing difficulties be present?
-
Is the area free from any debris or obstructions? (e.g. garden,furniture)
-
Are the arrangements for site access and the storage of installation?
-
materials adequate and appropriate?
-
Is there any other information which would help ensure the smooth running of the installation process?
-
Do you consent to completing the required preparation work detailed?
-
This building inspection and its findings, including those relating to the suitability and completeness of the installation method statement, the EEM specification and any customer-related issues, shall be made by the building Assessor and retained by the installer, with a copy being made available to the EEM Coordinator.













