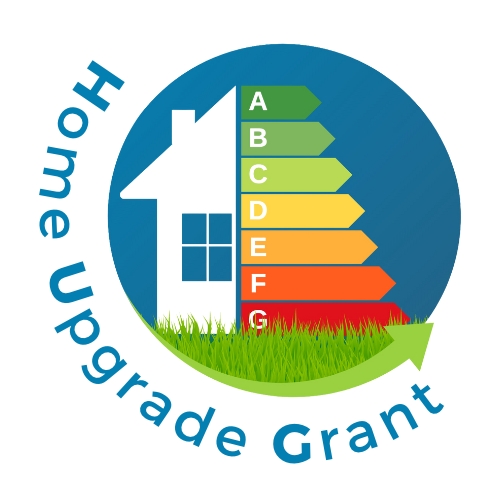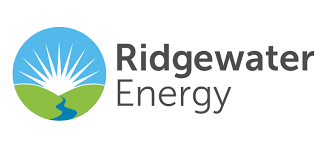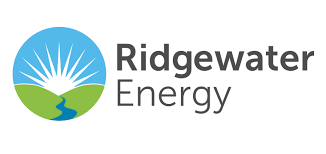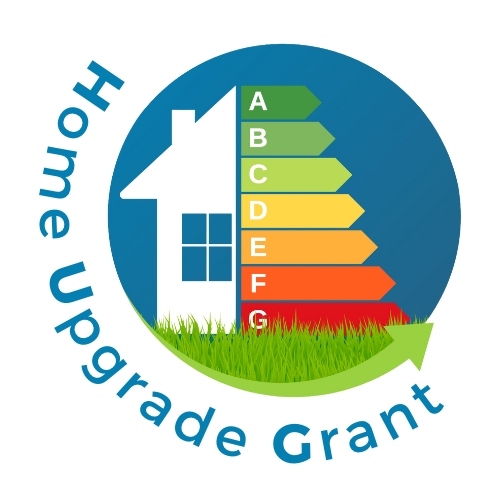Title Page
-
Title
- Mr.
- Mrs.
- Ms.
- Miss.
- Dr.
- Reverend.
-
Assessment Date
-
Customer Full Name
-
HUG Scheme Ref No:
-
Customer Address
-
First Line of Address
-
Mobile Telephone No:
-
Home Telephone No:
-
Alternative Telephone No:
-
Email Address
-
Best Number to Contact & Time of Day.
- Home - AM
- Home - PM
- Mobile - AM
- Mobile - PM
- Alternative - AM
- Alternative - PM
-
Property Tenure
-
Leasehold or Freehold
-
Landlord Name
-
Landlord Address
-
Landlord contact Details (phone or email)
Eligibility
-
Date Of Birth
-
Benefits
-
Please List
- Income based jobseekers Allowance (JSA)
- Income related Employment & Support Allowance (ESA)
- Income Support (IS)
- Pension Credit Guarantee Credit (PCGC)
- Working Tax Credit (WTC)
- Child Tax Credit (CTC)
- Universal Credit (UC)
- Housing Benefit (HB)
- Pension Credit Savings Credit (PCSC)
- Child Benefit (subject to income caps & composition)
- Attendance Allowance (AA)
- Disability Living Allowance (DLA)
- Armed Forces Independence Payment
- Carer's Allowance (CA)
- Industrial Injuries Disablement Benefit (IIDB)
- Personal Independence Payment (PIP)
- Severe Disablement Allowance (SDA)
- Mobility Supplement (MS)
-
Health Conditions
-
Please List
-
Household Income
-
Please ask for proof of Income, and record yearly amount.
-
Has the LA Flex form been completed with this resident
-
Reason for not completing
-
Please collect all Evidence required for Flex
-
No of Adults in Property
-
No of Children in Property
-
Current EPC Band (if one)
- A
- B
- C
- D
- E
- F
- G
- No EPC on Property
-
New EPC band & Score
-
Is the property in a Low Super Output Area (LSOA) - "check HUG website if needed" http://www.dorset-hug.co.uk/
-
Please add the LSOA post code
Property Info
-
Property Type
- Detached House
- Semi-Detached House
- Mid-Terrace House
- End-Terrace House
- Detached Bungalow
- Semi-Detached Bungalow
- Mid-Terrace Bungalow
- Ground Floor Flat
- Mid Floor Flat
- Top Floor Flat
- Maisonette
- Single Park Home
- Double Park Home
-
Main Building Age
-
Does the property have an Extension
-
Extension Age
-
Constrution of Extension
-
Roof Type of Extension
-
Smart Meter Installed
Heating
-
Heating System Type
- ESH
- HHR_ESH
- On_peak ERH
- LPG Boiler
- Oil Boiler
- Solid Fuel Boiler (wood/coal)
- Biomass
- Electric Central heating System
-
Fuel Type
-
Heating Controls in Situ
- No time or thermostat control of room temperature
- Programmer and room thermostat
- Programmer, room thermostat and TRVs
- Programmer, TRVs and bypass
- Programmer, no room thermostat
- TRVs and bypass
- Programmer, TRVs and boiler energy manager
- Programmer and at least two room thermostats
- room thermostat only
- Manual charge control
- Automatic Charge Control
- Appliance control only
- Smart Heating Controls
- Radbots
-
Heating Controls Required
- Programmer
- Thermostat
- TRVs
- Smart controls
- Radbots
-
Current Annual Electricity Use per year (kwh/£)
Loft Insulation
-
Loft Insulation Less or Equal to 200mm
-
Can the loft be accessed easily
-
Photo of overall loft area (each corner)
-
Photo of loft depth
-
Are all ceilings in a good state of repair
-
Please identify the areas in question and provide pictures.
Cavity Wall Insulation
-
Cavity Wall Insulation required to Main building or Extension
-
Main Building or Extension to be insulated
-
Photo of each elevation
-
Building Condition
-
Is DPC visible above 150mm above ground. (if no DPC is visible, add notes & Photos as to why)
-
Please Borescope Walls and add photos
-
Does the property have Vents
-
Which Vents are present
- Under Floor Vents
- Window Trickle Vents
- Room Vents
- Extractor Fan
- Combustion Vent
-
Are there any Access Issues - if yes please evidence
-
Does the property have any Party Walls
-
Can the construction of the Party Wall be identified from the loft space
-
Construction type
-
Can party wall insulation be installed if neighbouring property agrees.
Park Homes
-
Client Interested in Park home Insulation
-
Is Park Home Double or Single unit
-
Photo of each Elevation of the Park Home
-
Will all elements of the Park Home require insulation
- Walls
- Floor
- Roof
-
What is the condition of the walls
-
What is the condition of the external Ply Skin
-
is there any existing wall Insulation
-
Remedial Works required on external walls prior to instal
-
Is there access to the Floor
-
is there existing insulation.
-
Please select the Floor joints present
-
Is there access to the roof
-
is there any existing insulation
-
Are there any metal rafters
-
what is the Roof verge overhang (mm)
Solar PV
-
Client Interested in Solar PV
-
Client comfortable using mobile wireless app to monitor panel output
-
Roof Type
-
Height of Roof from Ground
-
Pitch of Roof Orientation
- North
- East
- South
- West
- North-East
- South-East
- North-West
- South-West
-
Pitch of Roof (Elevation in Degree º)
-
Roof Material
-
Dorma Windows Present
-
Any Over-Shading
-
Any Access Issues. (scaffolding/parking)
-
Photo of all Roof Elevations
-
Photo of Tile Type (close up)
-
Photo of Current Electrical System/Board
-
Photo of Potential Space in Loft for Invertor
-
Photo Inside Loft to show (roof struts/purlins/joists/rafters)
-
Any other useful photos
Air Source Heat Pump
-
Client interested in Air Source Heat Pump
-
Do they have the space for the outside HP unit? (Typical dimensions W 1000mm x H 1000mm x D 600mm.includes clearance required in front of unit.)
-
Can the HP Unit be housed 1 meter away from any boundaries or neighbouring properties
-
Do they have space for the hot water tank? (Typical dimensions W 1000mm x H 2000mm x D 700mm)
-
Photo of possible Location
-
Do they have space for the Internal heat exchanger, where required? (W 500mm x H 800mm x D 350mm)
-
Is there space below it to ground level for the pressure vessel & pipework? (although often these are in a loft space so less of an issue (On Smaller heat demand systems could use a "Monoblock" system that have all the heat exchanger parts in the outside unit.
-
Do they have radiators at present and if so, are they on standard pipework?
-
Photo of Radiators
-
Micro-boro pipe work not possible under scheme
-
Would the resident require extra help in setting heating controls after install?
HHR Storage Heaters
-
HHR Storage Heaters required
-
Does the Property have a Ecom-7 Supply
-
Photo of Electric Meter
-
Can meter be changed
-
Number of Pre-existing Heaters
-
Number of HHR ESH to be installed into the property
-
Will the new HHR ESH heat 100% of the Property
Other Measures
Solid Wall Insulation
-
Solid Wall Insulation
-
Photo of Each Elevation
-
Building Condition
-
is it a system build fabric
-
Photo of DPC
-
Does the Property have any Vents
-
Which vents are present
- Under Floor Vents
- Window Trickle Vents
- Room Vents
- Extractor Fan
- Combustion Vent
-
access Issues
Room In Roof Insulation
-
Does Property have qualifying RIR
-
Number of rooms in RIR area
-
Is there access to Residual Areas
-
Which areas require Insulating
- Pitched Roof/Loft
- Flat Dormer Roofer
- Dormer Walls
- Sloping Ceilings
- Stud/Dwarf Walls
- Gable/Party Walls
Flat Roof Insulation
-
Flat Roof
-
Flat Roof m2
-
Flat roof Insulated
-
Photo of Flat Roof (from above & ground level)
Solar Thermal
-
Client Interested in Solar Thermal
-
Client comfortable using mobile wireless app to monitor panel output
-
Roof Type
-
Height of Roof from Ground
-
Pitch of Roof Orientation
- North
- East
- South
- West
- North-East
- South-East
- North-West
- South-West
-
Roof Material
-
Dorma Windows Present
-
Any Over-Shading
-
Any Access Issues. (scaffolding/parking)
-
Photo of all Roof Elevations
-
Photo of Tile Type (close up)
-
Photo Inside Loft to show (roof struts/purlins/joists/rafters)
-
Any other useful photos
Under Floor Insulation
-
Under Floor Insulation required
-
Is there Access to the Under Floor
-
Is there a minimum depth of 1 meter below the floor
-
Is there adequate cross flow ventilation below the floor
-
Can Access be made easily
-
Is there a minimum of 1 meter access below the floor
-
Is there adequate cross flow ventilation below the floor
Low Energy Lighting
-
LED light Bulbs Required
-
How Bulbs to be fitted & Fitting Required
Hot Water Tank Insulation
-
Hot Water Tank present
-
Dose that Hot Water Tank require new insulation jacket
Draught Proofing
-
Draught Proofing Required
-
Number of Doors to be Draught Proofed
-
Number of Windows to be Draught Proofed
Conclusion
-
Dorset HUG2 Client Certification Form Complete
-
Evidence on Eligibility Checked
-
HUG2 leave behind notice given to client
-
CUSTOMER SIGNATURE - (PLEASE READ) - I can confirm that I have given consent for my qualifying evidence to be viewed by the assessor at the time of there visit, I have received relevant Data Protection & GDPR documents. and all other procedures that are required following there visit have been explained to me regarding further visits and installations.
-
Survey Completed By















