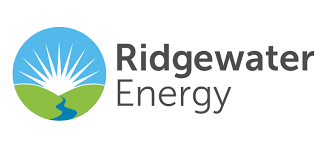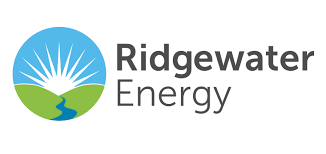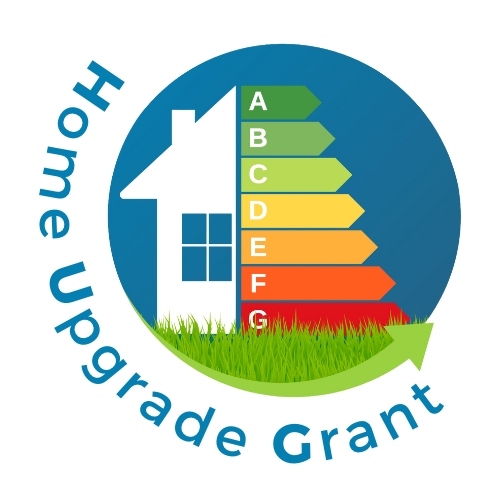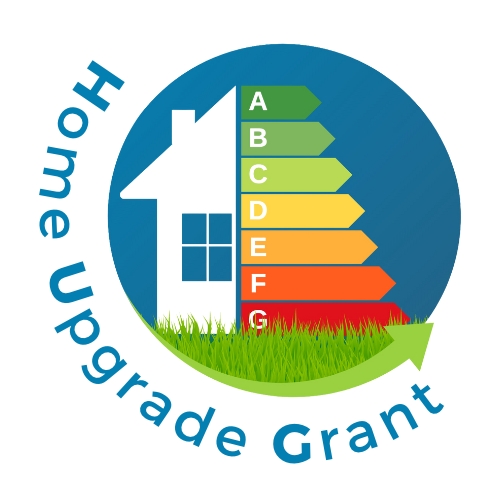Title Page
-
Conducted on
-
Conducted For (Full Name Inc Title)
-
Title,
- Mr
- Mrs
- Miss
- Ms
- Dr
- Reverend
-
Client ID No. (HHD)
-
Customer Password
-
Landline Tel No
-
Mobile Tel No
-
Work Tel No
-
Email Address
-
3rd Party Contact Details (if applicable)
-
1st Line of Address
-
Property Address
-
Prepared by
- Dan Browne
- Steve Bright
- Peter Bywater
- Johnny Fox
- Gavin Byrne
- Chris Denman
Property
-
Property Tenure
-
If Owned - Leasehold / Freehold
-
Landlord/Agent Name
-
Address
-
Telephone Number
-
Email Address
-
Property Type
- Detached House
- Semi House
- Mid Terrace House
- End Terrace House
- Detached Bungalow
- Semi Bungalow
- Mid Terrace Bungalow
- Ground Floor Flat
- Mid Floor Flat
- Top Floor Flat
- Maisonette
- Single Park Home
- Double Park Home
-
Number Of Bedrooms
- 1
- 2
- 3
- 4
- 5
- 6+
-
Property Age
-
EPC Rating - https://www.gov.uk/find-energy-certificate
- A
- B
- C
- D
- E
- F
- G
- No EPC
-
Fuel Type
- Gas
- Electric
- LPG Tank
- LPG Bottle
- Oil
- Biomass
- Solid Fuel
-
Heating Type
- Conventional Boiler
- Combi Boiler
- Condensing Boiler
- Warm Air System
- Wall Heaters
- Storage Heaters
- HHR Storage Heaters
- No Main Heating
-
Boiler Age (if Applicable)
-
Heating Controls Present:- Room Stat, Programmer, TRV's. (please circle)
- Room Thermostat
- TRV's
- Programmer/Timer
- Smart Thermostat
- No Heating Controls
-
Photo of Main Heating & Controls
-
Photo of Water Cylinder & Tank Stat (if applicable)
-
Electricity Meter Type (Only if Electric Heating). On-Peak, Off-Peak (please circle)
-
Electric Meter Type
-
Any Renewable Energy Measures Present
-
Please List Measure
-
Any Damp or Mould on Walls or Ceilings
Eligiblity
-
Date Of Birth (dd/mm/yyyy)
-
Benefits/Allowances
-
Benefits/Allowance 1
-
Benefits/Allowance 2
-
Benefits/Allowance 3
-
Health Conditions
-
Health Condition 1
-
Health Condition 2
-
Health Condition 3
-
Resident Over 65
-
Child Under 5
-
Child Date of Birth (dd/mm/yyyy)
-
Resident Pregnant
-
Estimated Household Annual Income
-
Monthly Mortgage/Rent payment
-
Monthly Council Tax Band - https://www.gov.uk/council-tax-bands
-
Does this client fall within Dorset or BCP councils low income threshold for Flex Eligibility
-
Armed Forces/Ex-Armed Forces or a Partner of
-
Had a fall and attended hospital recently
-
Addictions
-
Asylum Seeker/Immigrant
-
Moving In or Out of Homelessness
-
Any Other Challenging Circumstances or Hardships - That impact day to day living.
-
Annual Fuel Cost
-
Number of Adults in property
-
Number of Children in property
Measure Required (Loft Insulation)
-
Loft Insulation Required (must be 150mm or Below)
-
Please record Depth
- 175mm
- 200mm
- 225mm
- 250mm
- 275mm
- 300mm
- 300mm Plus
-
Please provide Clear photo of loft depth
-
Is Loft Easy Accessible
-
Depth of existing Loft insulation
- 0mm
- 25mm
- 50mm
- 75mm
- 100mm
- 125mm
- 150mm
- 150mm and Above
-
Please provide Clear photo of loft depth
-
-
Please provide Clear photo of loft depth
-
Please provide Clear photo of loft depth
-
Please provide Clear photo of loft depth
-
Please provide Clear photo of loft depth
-
Please provide Clear photo of loft depth
-
Please provide Clear photo of loft depth
-
Loft Area m2
-
Will the loft require emptying of belongings
-
Has conversation been had with resident in regards to emptying the loft for install?
-
Will a separate Insulation Survey be required for this Measure?
-
List any notes below
Measure Required (Cavity Wall Insulation)
-
Cavity Wall Insulation Required
- Yes - Borescope check done
- No - Borescope check Done
- No - Visible Drill Patten on property
- No - Customer confirmed not Required
- No - Solid Wall / Timber Framed
-
Property Install Size
-
What is the building condition & access like around property.
-
Can DPC be seen above ground level
-
Will a separate insulation survey be required for this measure?
Other Measures Required or Interested in.
-
External Wall Insulation (Including Single Skin Extensions)
-
M2 of EWI
-
Room In Roof Insulation
-
Is this a qualifying RIR
-
Number of Rooms in RIR
-
Access to Residual Area
-
Does this need Insulation
-
Other areas that require insulation
- Pitched Roof
- Flat Roof
- Stud Wall
- Sloping Ceilings
- Gable/Party Wall
- Dormer Windows
-
Under Floor Insulation
-
Floor Type
-
Ground floor M2
-
Is there access to the floor void
-
Floor Void Depth
-
Flat Roof Insulation
-
Flat Roof Size M2
-
How Many Rooms with Flat Roof
-
Photo of Flat Roof (From above & Ground level)
-
Broken Boiler
-
Boiler Make & Model
-
Photo of Boiler & Location
-
Gas Central Heating required (FTCH)
-
Is there Gas within 23m of property
-
Is Gas Connection Required
-
Is property fully insulated
-
Which Insulation Measure is required
- CWI
- Loft
- Flat Roof
- RIR
-
HHR Storage Heaters
-
Existing Meter type
-
Photo of Meter
-
How many HHR Heaters Required
-
Photos of old heaters
-
Any other renewable energy or energy efficiency measures possible
-
Hazard Referrals
-
Any Slips, Trips, & Fall Hazards
-
Has the resident got any property condition concerns
-
Any other debt, feel, water bill, concerns we could refer to CAB or LEAP
-
Any Notes
Referrals required
-
Eco4 Eligible
-
Does Property require both Cavity Wall and or Loft Insulation
-
Will the property qualify for new Heating System
- Boiler - Repair of an Efficient Heating System
- Boiler - Broken Replacement
- Boiler - Upgrade of an Inefficient System
- First Time Central Heating
- ESH - Repair or Replacement
- ESH - Replacement of a broken efficient
- ESH - Upgrade of an inefficient Heater
- ASHP - Electric heating Only
- Solar PV - Electric heating Only
-
Is there a live Gas Connection pre 1st April 2022?
-
Can we upgrade ESH heating
-
Is there an existing EPC on the property
- High D 61.5 - 68.4
- Low D 54.5 - 61.4
- High E 46.5 -54.4
- Low E 38.5 - 46.4
- High F 29.5 - 38.4
- Low F 20.5 -29.4
- High G 10.5 - 20.4
- Low G <10.5
- No EPC
-
Would this Qualify for D-Cap only
-
Would this Qualify for D-cap only
-
Please Complete new EPC and EPR for this property and Upload when complete
-
Why has this not been completed,
-
Please complete EST Consent PRIV & Flex Form with resident
-
Reason Why
-
LEAP (Replacement Appliances + Emergency Heating Replacement)
-
Please send referral information to Surveys@ridgewaterenergy.co.uk
-
CAB
Complete Survey
-
How did you hear about Healthy Homes Dorset/referral Source
-
I can confirm that I have received a copy of the Terms & Conditions, and that I agree to my information provided in this document being shared within the Health Homes Dorset scheme, to help securement of grant funding available.
-
Customer Sign:
-
Completed By
-
Date:















