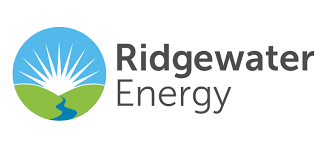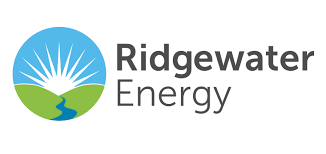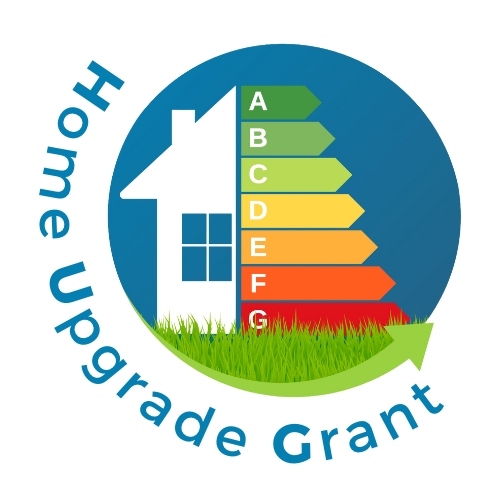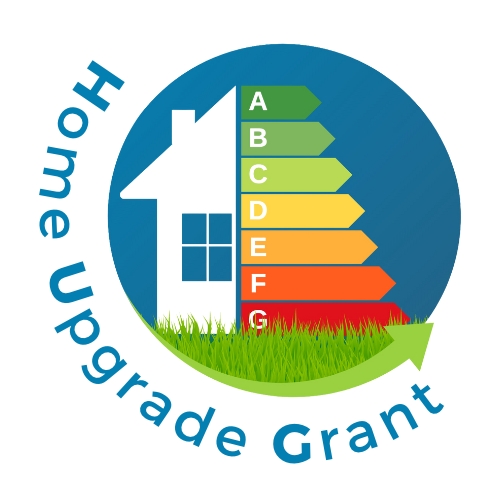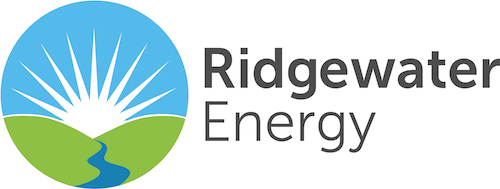Information
-
Client Name.
-
Contact Phone
-
Contact Email
-
First Line of Address
-
Location.
-
Tenure.
- Owner occupier
- Local Authority
- Housing Association
- Privately Rented
-
Scheme type.
- PRIVATE (ATP)
- ECO4
- HHD Non Eco
- HUG
- COMF/COLA
-
Survey conducted by.
-
Conducted on
-
Type of Survey
-
Construction age of the building.
- Before 1900
- 1900-1929
- 1930-1949
- 1950-1966
- 1967-1975
- 1976-1982
- 1983-1990
- 1991-1995
- 1996-2002
- 2003-2006
- 2007-2011
- 2012 onwards
-
Property Type.
- Mid-Terrace
- End terrace
- Semi-detached
- Detached
- Ground Floor Flat
- Middle Floor Flat
- Top Floor Flat
- Masonette
- Bungalow
- House
- Commercial Building
-
Is there a Loft Present
-
Photo of Loft Hatch
-
Floor Construction Type
- Solid
- Suspended
- Suspended not wood
- Other
-
Main Heating Type
- Mains Gas
- Oil/Solid Fuel
- Electric
- Renewable technology/Other
- None
- LPG GAS
-
Main Heating Photo including Appliance ID and Rating Plate
-
Location of the flue,
-
Photo Of Flue
-
Gas Meter/Electric Meter (optional)
-
Secondary heat source, please take a photo.
-
Secondary Heat source type.
- Gas Fire with Flue
- Gas Fire with chimney
- Gas Fire Flush Fitted
- Open Fire with internal chimney
- Open Fire with external chimney
- Wood Burner
- No other heating present
-
Is a Combustion Vent required for Secondary Heating. (CWI Only)
-
Location of Chimney if present.
-
Location of Combustion vent if present.
Property details
-
Building Finish
- Brick
- Brick/Render
- Painted Render
- recon Stone/Sand Stone
- Pebble Dash/Spar
-
Photo of each Elevation and Front Door
-
Structural Condition.
- Very good
- Good
- Fair
- Poor
- Very poor
-
External Condition of the building.
- Very good
- Good
- Fair
- Poor
- Very poor
-
Is the property suitable to receive the insulation type specified?(Construction type, Exposer, Condition of Structure)
-
Have you done an internal inspection of the building?
-
If you have answered yes please select the best description of your findings.
- Low level damp near the skirting boards
- Black mould in the corners of the rooms
- Black mould on the ceiling and the walls
- Condensation on the windows and external walls
- No internal issues that I can see.
-
Photos of Findings
-
Safety monitors present.
- Smoke Alarm
- Fire Alarm
- CO Alarm
-
Have the alarms all been tested by surveyor.
-
Protected species or rodents present in building.
-
Please Specify
-
Special Instructions.
-
On site parking.
-
Client Instructions.
-
Access Issues.
-
Brief Description
-
Access Equipment Required.
- None
- Ladders
- Scaffold Board for Flat Roof
- Scaffolding
- Conservatory Ladder
- Roof Ladder
- Injection Lance System
Cavity Wall Insulation
-
Please select if cavity Survey.
Elevation.
-
Please List Elevation
- Front Elevation
- Rear Elevation
- Right Hand Side Elevation
- Left Hand Side Elevation
- Extension Front Elevation
- Extension Rear Elevation
- Extension Right Side Elevation
- Extension Left Side Elevation
-
Photo Of Elevation
-
Orientation of Elevation Faces
- North
- East
- South
- West
- North-East
- North-West
- South-East
- South-West
-
Wall Area m2 (Excluding Windows & Doors)
-
Elevation Drawing. (please mark the position of the Borescope hole with an S on drawing)
-
Vents Present in Elevation
- Underfloor vents
- Kitchen Extrator vents
- Bathroom Extrator vents
- Room vents
- Combustion vent
- Windows Trickle Vents
- None
-
Alternate Walls Present
-
Alternate Wall Type
- Chimney
- Internal Garage Wall
- Solid Wall/Tile Hung
- Bay Window
- Other
-
Omitted m2
-
Borescope Photos
-
DPC Photo
-
Gutters & Downpipes Photo
-
Comments/Remedial works Needed
Details
-
Total Wall Area m2
-
Total Omitted Area m2
-
Total Wall Area m2 to be Insulated
-
Average Cavity Depth over all Elevations
- 40mm
- 45mm
- 50mm
- 55mm
- 60mm
- 65mm
- 70mm
- 75mm
- 80mm
- 85mm
- 90mm
- 95mm
- 100mm
- 105mm
- 110mm
- 115mm
- 120mm
- 125mm
- 130mm
- 135mm
- 140mm
- 145mm
- 150mm
- 155mm
- 160mm
- 165mm
- 170mm
- 175mm
- 180mm
- 185mm
- 190mm
- 195mm
- 200mm
-
Door/Window Reveal Measurement Available
-
Door/Window Reveal Measurement (mm)
-
Door/Window Reveal Photo
-
Required Material
-
Adjoining Property Insulated
-
Cavity Brush Barrier needed
-
How many?
-
Any building defects including, Spalled, damaged Bricks & Cracks
-
Photo Of Findings
-
Plants or Ivy attached to property
-
Photo Of Findings
-
All Waste Pipes/Cables exiting through the property
-
Photo of Findings
-
Working at Height issues
-
Photo Of Findings
-
parking Issues
-
Photo Of Findings
Dynamic Risk assessment CWI.
-
If Cavity please do a risk assessment.
-
Use of a ladder/step ladder.
-
Noise.
-
Vibration.
-
Manual Handing.
-
Hand Tools/Power Tools
-
Compressed air.
-
Electricity/Generator
-
House keeping/site tidiness.
-
Working with with wet cement,concrete or mortar.
-
Overhead cables.
-
Reversing a vehicle.
-
Asbestos.
-
Use of a Mobile tower/MEWP
-
Lone Worker.
Loft Insulation.
-
Please select if loft survey:
-
Photos of Loft (Full Panoramic of Loft + Loft Hatch Access)
-
Loft hatch size.
-
Will Loft Hatch require Drought Proofing.
-
Is there a Loft Ladder pre installed
-
Area to be Insulated m2
-
Existing depth.
- 0mm
- 12mm
- 25mm
- 50mm
- 70mm
- 80mm
- 100mm
- 125mm
- 150mm
- 200mm
- 250mm
- 270mm
- 300mm plus
-
Photo of the existing insulation depth.
-
Photo of Loft Declaration if applicable
-
Depth to be added.
- 100mm
- 150mm
- 200mm
- 250mm
- 270mm
- 300mm
-
Loft Height at Centre?
- 0.80 metres
- 0.90 metres
- 1.00 metres
- 1.20 metres
- 1.40 metres
- 1.50 metres
- 1.60 metres
- 1.80 metres and above.
-
In your opinion should the loft be Rolled or Blow?
-
Please draw the loft area, marking the hatch, pipes, tanks and combustion flue.
-
Pipes and tanks present.
-
Details Of Pipes and Tanks to be Insulated
-
Photo Of Pipes and Tanks
-
Downlights present in ceiling?
-
Details of the number of Downlights & the Rooms located
-
Downlight Photos
-
Electrical wiring free from visual defects?
-
Does a combustion flue pass through the loft space?
-
Photo of Combustion Flue
-
Poly wedges required?
-
Area to be omitted?
-
Please detail which area and m2
-
Walkway to services required.
-
Walkway details length, position.
-
Loft clearance required.
-
Will Customer Clear loft before install, Or Ridgewater to help with Loft Clearance?
-
Please inform Customer this my incur an extra charge
-
Photo of Loft area to be cleared
-
Customer Requires loft boarding Quote
-
Size of loft boarding required m2
-
Please Inform Customer that Loft Boarding with be quoted by Contractor when survey is submitted
Dynamic Risk assessment Loft.
-
Please select if Loft.
-
Use of a Step ladder/ladder
- Yes
- No
- N/A
-
Access and Egress
- Yes
- No
- N/A
-
Electric Lighting
-
Manual Handing
- Yes
- No
- N/A
-
Hand Tools/Power Tools
- Yes
- No
- N/A
-
Vibration
- Yes
- No
- N/A
-
Noise
- Yes
- No
- N/A
-
Dust
- Yes
- No
- N/A
-
House Keeping
- Yes
- No
- N/A
-
Lone Working
- Yes
- No
- N/A
Under Floor Insulation
-
Please specify if Under Floor Insulation.
-
Are all surfaces of the sub floor construction which is to receive the installation suitable to receive insulation. and has the construction been detailed?
-
Is there adequate sub floor ventilation
-
Number of 9x3 floor vents
-
Number of 9x6 floor vents
-
Number of 9x9 floor vents
-
Are all floor vents clear with airflow unobstructed
-
Total Floor Area to be installed (m2)
Suspended Floor
-
is there an access point to the sub floor
-
are there any signs of water accumulation, visible leakage fromany underfloorpipes in the underfloor area
-
Entrance hatch location
-
Entrance Hatch Size
-
Floor Joist Spacings (mm)
-
Floor Joist Depth (mm)
-
Sub Floor depth (mm)
-
Is there adequate space in floor void?
-
Pipe Work Present
-
Have all features/Services and risks been considered (cables, services, pipes etc)
-
Has the ventilation provision been assessed for combustion, if installed in a room with burning appliance
-
Depth of insulation to be installed (mm)
PAS 2030-2035
-
Will the installation Work result in Non-Compliant with Building Regulations E.g. workmanship, Materials etc?
-
Will the installation work result in unsafe operations of a combustion appliance E.g Flue?
-
Will the installation work result in the compromise to the functionality of existing ventilation?
-
Will the installation work result in the compromise to the functionality and or safety of existing services?
-
Type & Condition of the building structure suitable for works to commence?
-
Will the installation work result in installation that is Non-compliant material supplier requirements
-
Have checks been undertaken to determine if asbestos containing materials are present?
-
Property Drilled to establish clear cavity/width?
-
All areas to be insulated agreed with customer?
-
Any areas not to be insulated agreed with customer?
-
Any areas to be fill internally agreed with customer?
-
Scaffolding supplied by customer?
-
What is the Extent of the cavity to be filled (%)
-
What is the Extent of the loft to be laid (%)
-
Will the site layout or conditions impair the execution of the works
-
Is there any potential for moisture build up as a result of the install?
-
Will the function or safety of (gas, electricity, water, telecommunications etc.) be affected in any way as a result of the install?
-
Is there any risk in relation to the ongoing performance of installed services?
-
From the finding of the survey, is the install able to be carried out in line with the full design specification?
-
From The Findings of the Survey, is the method statement suitable and complete?
-
Is there any evidence that any form of protected species would be disturbed by the installation process?
-
Does the customer understand the nature and extent of the work?
-
Have they been made aware of any disruption that may be caused?
-
Does the customer have any particular requests or requirements?
-
Are the arrangements for site access and the storage if insulation materials adequate and appropriate?
-
Is there any other information which would help ensure the smooth running of the install?
-
Number of Smoke/CO Alarms
Completion Signatures
-
Benefit Letter or Utility Bill available
-
Photo required
-
Have LA Flex Forms been completed if Required
-
I can confirm that I have explained the install procedure, also highlight any areas of concern that have raisin during my survey which will need to be addressed before install. The survey will be passed to our contracting partners who will contact you in due course to arrange for a suitable date for the install of the works, Any technicians attending my property will conduct the install in accordance to industry guidelines and all relevant PPE at the time of install will be worn.
-
Customer Signature
-
I have assessed the condition on site ensuring there is adequate ventilation and no evidence of damp and no remedial works required unless listed in this survey and there are no additional significant hazards observed that are not addressed in the generic risk assessment for the work to be undertaken.
-
Surveyors Signature
-
Date
