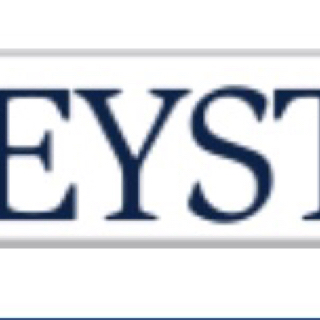Information
-
Audit Title
-
Conducted on
-
Prepared by
-
Location
-
Photo
-
Personnel
1.0 DESCRIPTION OF SITE
-
1.1-Height and number of floors
-
1.2 Description of property from FRA
-
1.3- Number of beds
-
1.4- Means of escape provision
-
1.5- Fire alarm Grade and evacuation strategy including description of C&E (inc photo of C&E)
-
1.6- Describe other fire fighting provisions, eg AOVs, FF lifts, suppression etc.
-
1.7- Any Risk Mitigation already in place, including from 2020 Form F.
-
1.8 - Facade NOLC defect.(inc full details from latest report)
-
1.9- Tranche Group (Tranche group to be confirmed after external review by Fire engineers)
2.0- FIRE PREVENTION AND CONTROL
-
2.1 - Current fire risk assessment (FRA) available
-
Date of FRA
-
Overall Risk Rating at last FRA
-
2.2 - Work required on FRA complete?
-
2.3 - Emergency action plan displayed and understood by all employees?
-
2.4 - Weekly fire alarm test carried out and recorded?
-
2.5 - Weekly exit route check carried out and recorded?
-
2.6 -Termly emergency evacuation carried out and recorded
-
Did the full evacuation take less than 10 minutes? (If not new drill required)
-
Date of last fire drill/evacuation
-
2.7 - Extinguishers in place, clearly marked for type of fire?
-
2.8 Date last serviced
-
2.9 - Extinguishers clear of obstructions?
-
2.10 - Extinguisher no more than 1200 mm max height & base not lower that 100 mm?
-
2.11 - Fire extinguisher indicator signs in place and legible?
-
2.12 - Adequate direction notices for fire exits?
-
2.13 - Exit doors easily opened from inside?
-
2.14 - Exits clear of obstructions?
-
2.15 - Fire alarm system functioning correctly?
-
2.16 - 1 cubic metre clear under sprinklers?
-
2.17 - Fire doors in good condition and kept shut and provided with "Keep Closed" signage?
-
2.18 - Fire maintenance visits recorded?
-
2.19 - Any staff or residents requiring a PEEP considered?
-
2.20 Other significant fire risks controlled?
-
2.21 Is the fire compartmentation in a good condition?
-
2.22 Is the fire stopping suitable and the products used appropriate, e.g. No large holes or gaps filled with fire resisting foam?
-
2.23 Has a fire compartmentation survey been carried out?
-
2.24 - Five year installation test carried out?
-
Date of last 5 yr test
-
2.25- All C1 and C2 Actions identified in 5 yr test carried out
-
2.26 - Portable equipment tested in last year?
-
2.27- Hot works controlled
3.0- INTERIM MEASURES APPLIED (MHCLG consolidated guide sec 11)
-
3.1- Local FRS notified ( inc date of 2020 notification from IMV register )
-
3.2- FRA in last 12 months
-
3.3- Residents engaged and FANs accurate
-
3.4- All residents requiring a PEEP identified and PEEP in place.
-
3.5- Spread of fire from internal to facade considered
-
3.6- Fireload on balconies and external adjacent to facade controlled
-
3.7- Smoking and barbecues controlled
-
3.8- Risks from parking considered
-
3.9- Flat and studio fire doors in good condition (min FD30s)
-
3.10- Compartmentation considered
-
3.11- Fire alarm system in good condition and serviced
-
3.12- Smoke controls in good condition and serviced
-
3.13- Facilities for fire fighters in good condition, including dry/wet risers, FF lifts, Gerda box etc.
-
3.14- Access for FF vehicles available to all blocks (45m hose lay)
-
3.15- Residents advised to report fire safety issues
-
3.16- Tenant shops etc considered
-
3.17- Additional controls required not included above
-
3.18- Enforcement action likely?
- expected
- possible
- unlikely
-
Reason
4.0- INTERIM MEASURES IMPLEMENTED - who and when
-
Priority 1 - within 7 days
-
Priority 2 within 1 month
-
Priority 3 within 3 months
-
Measures
-
Ensure evidence of completion of Interim Measures is supplied to Alec Grocott ASAP.
-
Date for revisit
5.0- OVERALL RISK RATING FOLLOWING MITIGATION MEASURES
-
Risk rating is assessed using the MOCTET Principles of Fire Protection
-
Rating
6.0- SIGN OFF
-
On site representative
-
Auditor's signature
7.0- DRAWINGS
-
Add drawing








