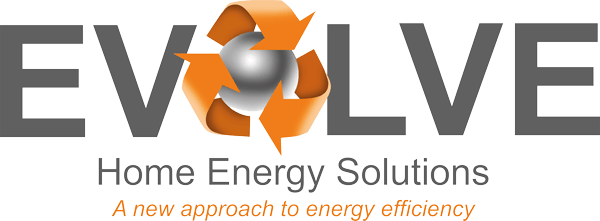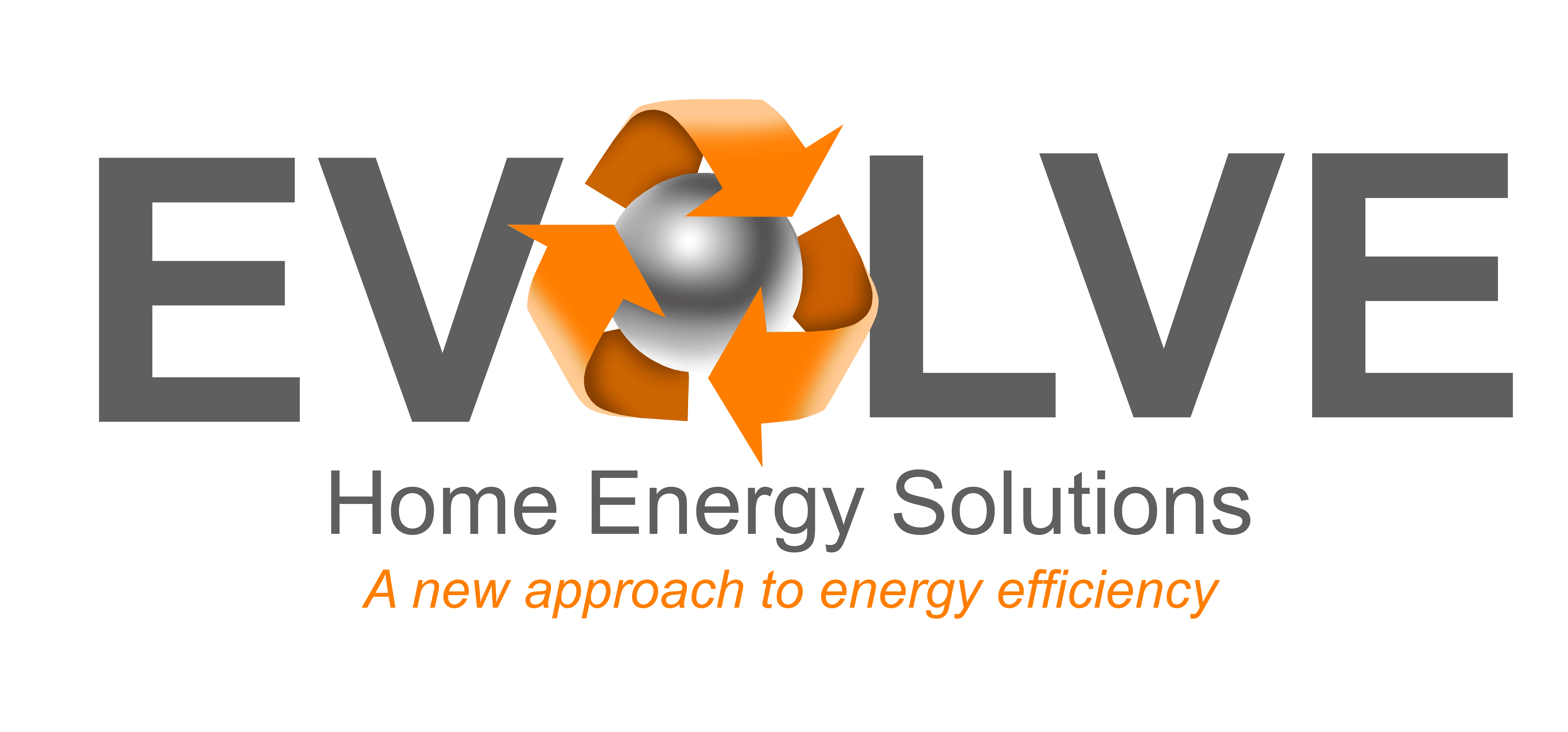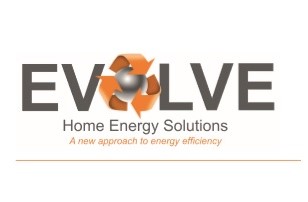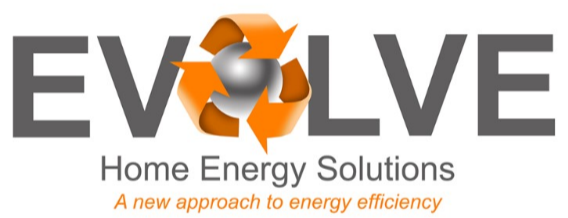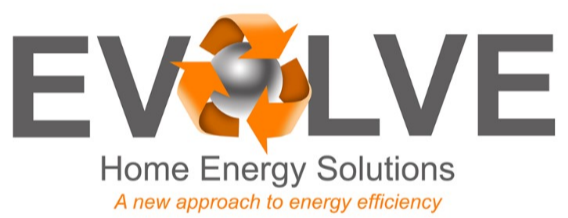Title Page
-
First Line of Address and Postcode
-
Conducted on
-
Prepared by
CLIENT
-
Clients Name
-
Contact Telephone Number
-
Client Email Address
THE PROPERTY
The Property
-
Please capture elevation images of the property
Eligible Measures
-
Is There An Eligible Measure?
Cavity Wall
-
Borescope Images
Loft Insulation
-
Loft Thickness & Loft Space Images
-
Is the Loft Insulation <100mm? (If >100mm then this property is not eligible under GBIS)
Ventilation
-
What Wet Rooms are Present in the Property?
- Kitchen
- Bathroom 1
- Bathroom 2
- Utility Room
- Ensuite
- W/C
-
Do Any Rooms Have Fans Already Fitted?
- Kitchen
- Bathroom 1
- Bathroom 2
- Utility Room
- Ensuite
- W/C
Vents to Install
-
Are we to install DMEVs or PIV
Trickle Vents
-
Are the windows UPVC throughout the property?
-
Vents Present/DMEVs or PIV being installed?
-
Can we install Trickle Vents to all Habitable Rooms?
-
Can we install Trickle Vents to Wet Rooms & Habitable Rooms?
-
Can we install Trickle Vents to all Habitable Rooms?
-
Can all windows be located externally by a technician?
ATP Client Funded
CWX
-
Does the property already have Retrofit CWI?
-
Has the borescope images identified failure?
-
Does the client want to self fund extraction?
-
Yellow or White Fibre / Foam
-
Meterage
-
Quote
-
Has the client agreed the quote?
Loft Boarding
-
Is the client interested in raised boarding?
-
Meter Squared
-
Quote Provided
