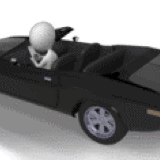Information
-
Prepared by
-
Conducted on
-
Location
-
Attendees
Inspection report requirements and metrics
-
General Building inspection shall be performed once per week by the Facilities Manager (or their delegated party)
-
Key:
Good = 10 points
Fair = 5 points
Poor = 0 points
Yes = 10 points
No = 0 points
NA = 10 points
Building exterior
-
Entries and exits (including paved areas)
-
Light diffusers, covers, exit lights
-
Balustrades, hand rails, awnings
-
Wall and column surfaces
Car parks, garden beds
-
Rubbish removal
-
Drains and gutters cleared
-
Kerbs in good repair
-
Swept
Building interior lobby
-
Entrance doors operable and glass windows clean
-
Floor surfaces
-
Walls, skirting and edges
-
Lifts
-
Evacuation diagram in place
-
Furniture
Fire Control Panel
-
Are there any isolations present on panel?
-
Has the isolation been recorded in the onsite register?
-
Where is the isolated zone?
-
Who has performed the isolation?
-
What is the timeframe for the isolation?
-
Are there any faults present?
-
What is the fault?
Toilets
-
Duplicate as required for each level
Toilet amenities
-
Select level of inspection from drop list.
- Level 1
- Level 2
- Level 3
- Level 4
- Level 5
- Level 6
- Level 7
- Level 8
- Level 9
- Level 10
- Level 11
- Ground Floor
- Basement 1
- Basement 2
- Roof
-
Walls, Mirrors, Doors and kick plates
-
Light diffusers and covers
-
Benches/vanities clean
-
Dryers and dispensers
-
Toilet bowls, urinals cleaned
-
Toilet requisite supply level
-
Floor surface
Building interior tenant floor
-
Duplicate as required for level inspected
Tenant Floor
-
Select level of inspection from drop list.
- Level 1
- Level 2
- Level 3
- Level 4
- Level 5
- Level 6
- Level 7
- Level 8
- Level 9
- Level 10
- Level 11
- Ground Floor
- Basement 1
- Basement 2
- Roof
-
Lift doors stainless steel
-
Evacuation diagram in place
-
Glass surfaces
-
Rubbish bins
-
Walls, skirting and edges
-
Light fittings and power points
-
Furniture
-
Kitchen / breakout areas
-
Floor surfaces - Hard
-
Floor surfaces - Carpeted
Service corridors, fire escapes, service cupboards
-
Duplicate as required for level inspected
Service Areas
-
Select level of inspection from drop list.
- Level 1
- Level 2
- Level 3
- Level 4
- Level 5
- Level 6
- Level 7
- Level 8
- Level 9
- Level 10
- Level 11
- Ground Floor
- Basement 1
- Basement 2
- Roof
-
Doors
-
Fire cupboard
-
Service cupboard
-
Hand rails firmly fixed
-
Free of rubbish & debris
-
Emergency exit lights
-
Stairs clean and dry
Plant Room
-
Duplicate as required for level inspected
Plant room
-
Select level of inspection from drop list.
- Level 1
- Level 2
- Level 3
- Level 4
- Level 5
- Level 6
- Level 7
- Level 8
- Level 9
- Level 10
- Level 11
- Ground Floor
- Basement 1
- Basement 2
- Roof
-
Are there any faults, leaks present
-
Free of rubbish & debris
-
Vents, inlets and outlets
-
Light fittings
Loading docks, rubbish bin rooms
-
Loading/unloading area clean
-
Rubbish and bin rooms
-
Roller shutters and doors
Cleaners room
-
Consumable stock stored appropriately
-
Chemicals stored correctly
-
Testing and tagging register up to date
-
MSDS in place
-
Spill kits in place
-
Overall appearance
Assessors signatures
-
Property Manager or authorized representative








