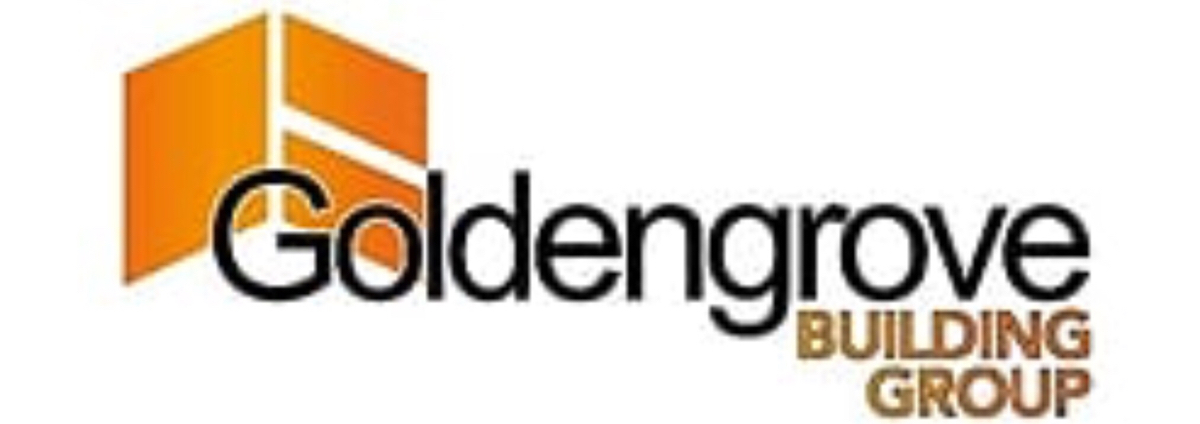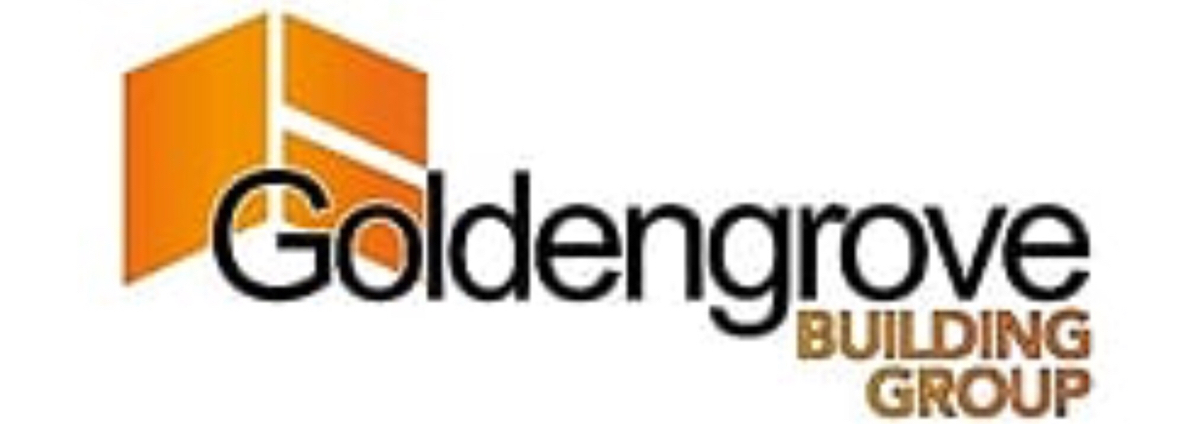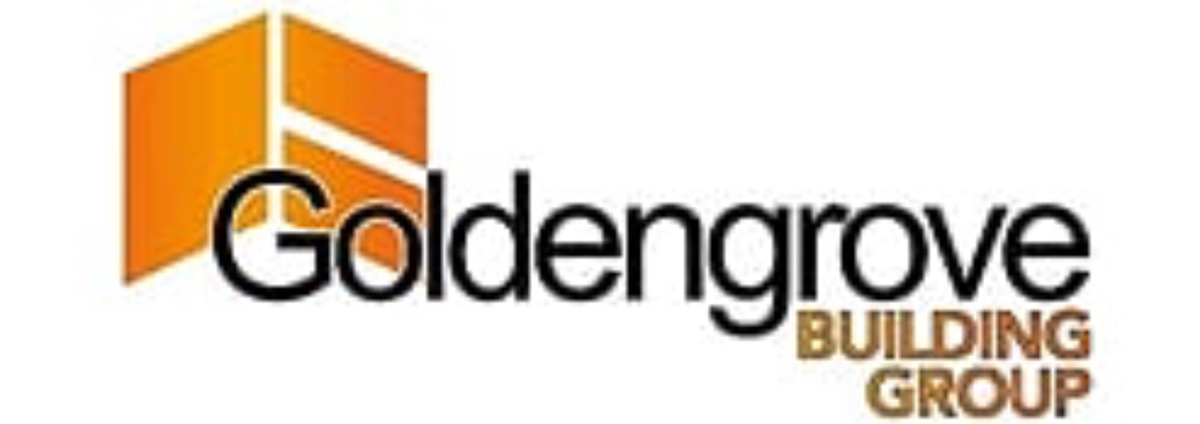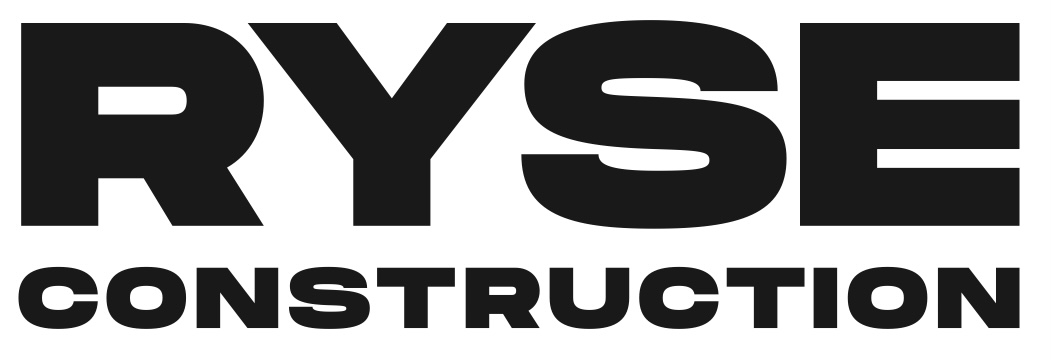Title Page
-
Job Number.
-
Site
-
Conducted on
-
Prepared by
-
Location
Design.
-
Electricity Supply (Green boy) located correctly on plan.
-
Water supply located correctly on plan.
-
Site fall shown correctly
-
Any obstructions to driveway.
-
Site works shown correctly.
Allotment
-
Survey pegs visible.
-
Fire ant inspection required.
-
Tree removal required.<br>If yes please attach photo.
-
Site access suitable.
-
Temp fence required.<br>If yes supply quantities.
-
Set out possible.
-
Grass slashing required.<br>If yes provide photo.
-
Rubbish removal required.<br>If yes, try to identify dumper and photograph.
-
Retaining Walls required.<br>If yes, photo and provide quantity.
-
Zero boundary retaining.
-
Immediate backfill required.<br>If yes photo and provide estimate of quantity.
Conditions
-
Kerb cut required.
-
Any existing damage to council assets.<br>If yes photograph and detail below.
-
Existing crossover present.<br>If yes photograph.
-
New crossover required.
-
Adjoining homes on boundary.<br>If yes photograph.
Adjoining Properties.
-
Left Hand side property when viewed from street.<br>Any fencing.<br>Type of fencing.<br>Home established, under construction, vacant block.<br>Any owner or builder details, photograph.
-
Right Hand side property when viewed from street.<br>Any fencing.<br>Type of fencing.<br>Home established, under construction, vacant block.<br>Any owner or builder details, photograph.
-
Rear property when viewed from street.<br>Any fencing.<br>Type of fencing.<br>Home established, under construction, vacant block.<br>Any owner or builder details, photograph.
Services.
-
Power
-
Power Location
-
Water
-
Water Location
-
Reticulate Water
-
Sewered Site
-
Sewer house connection
-
Stormwater discharge point.
-
Kerb adaptor installed.
-
Telephone
-
Gas
-
Other<br>Any other site concerns, obstructions or information.<br>If yes, detail and photograph below.
-
Site Plan Photo Take photo and edit with details.















