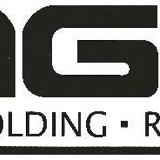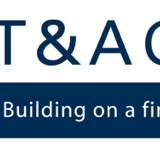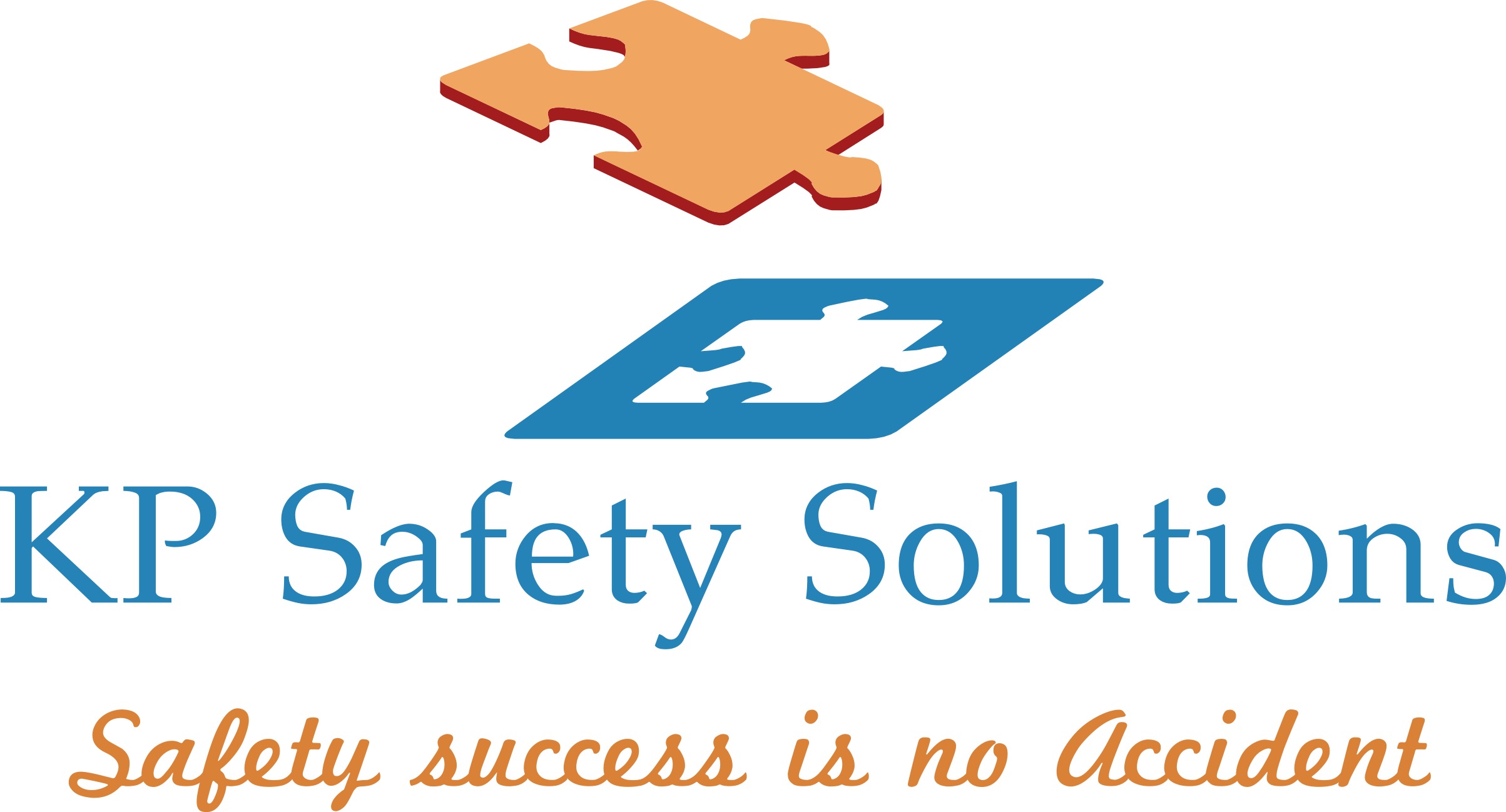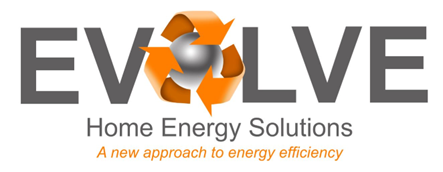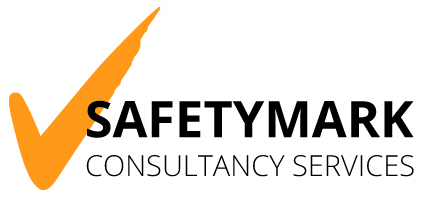Information
-
Document No.
-
Audit Title
-
Client / Site
-
Conducted on
-
Prepared by
-
Location
-
Personnel
First Up Questions
-
Has the crew been inducted on site?
-
Is a JSA (Job Safety Analysis) complete?
-
Is appropriate PPE being worn?
-
Who's leading hand?
-
If a Fletchers site does everyone have their Fletchers I.D on them?
Base
-
What type of ground is the Scaffold structure erected on?
-
Is a sole board required for the Scaffold structure?
-
Is each standard centred on the baseplate and soleboard?
Geometry
-
Are the standards vertical?
-
Are the ledgers, guard rails, transoms or putlogs horizontal?
-
Are the joins in the standards, ledgers and guard rails staggered?
Guardrails
-
Is the top guardrail between 900mm (90cm) and 1100mm (110cm) high?
-
Does each platform have a mid rail?
-
Are there guard rails on platforms regardless of height?
-
Are the platforms (planks) less than 300mm (30cm) from the work face?
-
If no, do the platforms have inside guard rails?
Bracing
-
Are the face braces 6 bays apart or less?
-
Are the transverse braces 4 bays apart or less?
-
Do the transverse braces start from the ground?
-
Do the face braces start from the ground and extend up to the top platform at approximately 45 degrees?
Platforms
-
Are the platforms within SARNZ guidelines (675mm)?
-
Are all platforms secured against uplift or horizontal displacement?
-
Are the kick boards secured to the scaffold?
-
Are all platform kick boards 150mm high or higher?
-
Are the platforms butt planked except for the returns?
-
Are the lap planks, except for the returns, cleated?
-
Are the overhang of the planks between 80mm and 220mm?
-
Are any gaps in the platform less than 50mm? Does this pose a risk to personal safety of anyone on or around the scaffold structure?
-
Are all platforms free from obvious defects? I.e knots, decay, rotting, split
Access
-
Are all ladders secured top and bottom?
-
Is there ladder access to every platform?
-
Are the ladders at a 4:1 ratio?
-
Are external ladders only up to the second lift? Max 5.2m
-
Is there a gate at the external ladder access points on each platform?
-
Are all ladders above the second lift erected within the scaffold framework?
-
Are the ladders offset a maximum of 2 lifts?
-
Are all ladder access openings in the platform protected by either a hatch or gate or by a tortured path?
Ties
-
Does the structure require ties to the building?
-
Are there ties atleast every 4.8m in the horizontal?
-
Are there ties atleast every 4.2 in the vertical?
-
Are the ties staggered at least every second lift?
-
If the tie spacings exceed the above, is a plan brace used?
Rakers
-
Are the raking tubes connected to the standards?
-
Are the raking tubes connected to the guard rails or ledgers atleast within 300mm of the standard?
-
Do all raking tubes have a horizontal tube connected back to the scaffold?
Screening
-
Is screening required to protect the public and/or vehicles?
-
Is the screening adequately secured to the scaffold?
-
Does the screening fully contain the scaffold and protect the public and or vehicles?
Roof Edge Protection
-
When using the inside or outside standard of a scaffold for roof edge protection, are the guard rails at least within 200mm of the gutter?
-
Is the top handrail a minimum of 900mm above the bottom of the roof edge?
-
Where the roof pitch is less then 25 degrees, if the guardrails are more than 200mm from the gutter, is there a platform at least within 1000mm (1m) below the level of the gutter?
-
Where the roof pitch is greater than 25 degrees, if the guardrails are more then 200mm from the gutter, is there a platform within 200mm below the level of the gutter?
Verandas, Gantries or Roofs
-
Is the scaffold erected directly through the verandah, gantry or roof?
-
Is the verandah, gantry or roof propped directly below the scaffold?
-
If the scaffold is not propped directly below the verandah, gantry or roof, are the supports visible or has a chartered engineer checked it?
Vehicular Control
-
Is the scaffold adequately protected against vehicles coming into contact with it?
Hazard Identification
-
Have the hazards been identified, controlled and documented in a hazard register or Task Analysis? I.e power lines, excavations, cranes
Compliance
-
If the scaffold does not comply with the Best Practice guidelines for Scaffolding NZ, has it been notified to MBIE as a special duty scaffold?
-
If the structure has failed have you made the crews aware of the corrections needed to be made?
