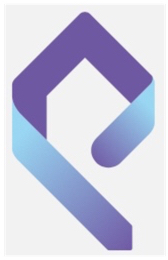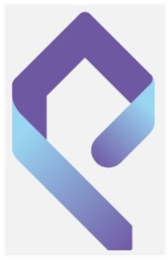Information
-
Survey completed by
-
Customers Full Address, Inc Post Code
-
Please select the type of install from the drop down box
- System - Combi
- System - Combi different location
- System - System same location
- Combi - Combi same location
- Combi - Combi different location
- BBU - Combi
- Heat Only Boiler
- Combi complete install 6 radiator
- Combi complete install 7 radiator
- Combi complete install 8 radiator
- System boiler with new high recovery cylinder
- System boiler with new high recovery cylinder & 6 radiators
- System - System different location
-
Priority as discussed with your authorising Line Manager.
Survey
Customer Details
-
Confirm with the customer that the Name stored is correct
-
Confirm with the customer the contact number stored is correct
-
Is a parking permit required to work at this address?
Installation
-
Is the building height in excess of 18m?
-
Building regulations do not permit the use of combustible materials on the outside of building. A non-combustible flue terminal is required. Discuss this with your supervisor before proceeding.
-
Please give description of building.
-
Please add photos.
-
Has this been authorised by your line manager?
-
how long has the heating system been off or when did it fail?
-
Are there any other technical circumstances/issues that we need to be aware of (please give details if applicable)
-
Alternative Hot water i.e. if the property has an immersion heater, does it work?
-
Please provide reason for replacement.
-
Please add photos of Existing Appliance, Current Location and external Flue
-
Existing Appliance Make & Model
-
Existing Appliance GC No
-
Has the appliance been Isolated and a warning notice issued?
-
Please state Why?
-
No of temp heaters left,
- 0
- 1
- 2
- 3
- 4
- Refused
-
Please State why no heaters left.
Asbestos information
-
Does the boiler contain asbestos? (Check Against TB070).<br>
-
Any visible signs of asbestos containing materials that may be disturbed during the Installation works?<br>eg Artex coatings
-
Take photos of suspect areas.
Survey
-
Please provide details for new Installation requirements.
-
Condition of property
-
Type of property
- Semi-detached
- End Terraced
- Mid Terraced
- Detached
- Bungalow
- Flat Basement
- Flat ground Floor
- Flat 1st Floor
- Flat 2nd Floor
- Flat 3rd Floor
- Other
-
Select New Boiler Location
- Kitchen
- Utility Room
- Bedroom
- Bathroom
- Loft
- Cylinder cupboard
- Garage
- Other
-
Is there a loft ladder or better?
-
Is the loft boarded to the boiler location?
-
Is there adequate lighting?
-
Please state location
-
Have you checked to ensure the New Boiler will fit in this location?<br>Assure Combi is 700mm X 400mm + above for horz flue 178mm & below 200mm<br>Assure Heat-only 625mm X 380mm + above for horz flue 190mm & below 120mm (surface), 35mm (in cupboard)
-
Are Water services within 3m (Hot and Cold)
-
Please provide details of nearest supplies include coming from above or below
-
Magnaclean required? - select NO if a Magnaclean is already fitted.
-
Is a Scale inhibitor required? (Hardwater areas)
-
Is there a 22mm Gas supply within 3m of boiler location?
-
Extra 22mm Copper Tube For Gas Supply In Metres
-
Please provide a brief description of proposed new Gas Run,
-
Please add Photos of proposed Route
-
Extra 28mm Copper Tube For Gas Supply In Metres
-
Are more than 6mtr of 15/22/28mm pipe required for any Heating System Alterations?<br>i.e. Boiler Reposition / Re-pipe , or New Heating System Installation.
-
Extra 15mm tube for heating in metres.
-
Extra 22mm tube for heating in metres.
-
Extra 28mm tube for heating in metres.
-
Is there any laminate flooring that will be disturbed?
-
give details
-
Please Add Photos
-
Is an electrician required?
-
Please state what works will require an Electrician? I.e. No fused spur near boiler position, sockets in way of new Boiler/Pipework, loft light Etc
-
Is there a shower fitted?
-
Some pumped showers are gravity fed for both hot and cold with a pump built into the shower unit. These may not be suitable for combi boilers. Please check that the shower is suitable for a combi boiler.
-
Shower type, select all that apply
- Electric shower
- Digital shower
- Mixer tap shower
- Thermostatic shower
- Pump separate
- Pump built in
- Mains pressure Hot
- Mains pressure Cold
- Gravity Hot
- Gravity Cold
-
If there are any doubts please provide additional details, including make and model of shower.
-
Please take photos of shower and pump.
-
Is scaffold required?
-
Please take photos of where the scaffold will be positioned and annotate the images where flue position will be, include a photo of the ground the scaffold will rest on.
-
Will the scaffold cause an obstruction on a public highway or footpath?
-
Please enter details
-
Will the scaffold be erected in or encroach on the boundary of another property?
-
Please include the address and try to inform them or ask permission for scaffold to be erected.
-
Can a HGV access and park to within 50m of where the scaffold is to be erected?
-
Please provide details of obstructions or restrictions for HGV''s?
-
Please add a photo of the HGV obstructions/restrictions.
-
Please provide any other details of the installation works i.e.; Flue Route? Boxing In? Hatches, can the existing flue, condensate and blow-off routes be used? Please take any relevant pictures.
Boiler Materials
-
TRV size
-
TRV + L/S + 8/10mm Reducers
-
Condensate
- Internal
- External
- Pump
- Soakaway
-
A soakaway requires a hole to be dug. Prior to digging the area will need to be scanned for buried cables/services. Please mark the ground area to be scanned and take a photo.
-
Take a picture of where the soakaway will be buried.
-
Hopper head
-
OSMASoil 110mm 32 SW/S boss adaptor (Solvent Weld)
-
OSMA Overflow Reducer 32mm to 21.5mm
Flue Options
-
Flue Type
-
1 mtr Standard Horizontal Flue Kit
-
Offset flue adaptor (Centralises flue outlet to existing hole)
-
100mm Flue Extension 1.0m
-
60/100 - 90 Degree Flue Bend
-
100 - 45 Degree Flue Bend x 2
-
Flue support 100mm (each extension comes with a bracket only order additional brackets)
-
Terminal Guard K6 11.5in x 9in Circular Plastic Coated
-
Balcony Flue Kit Required
-
Plume Kit Required
-
Plume Management Kit
-
Plume Extension 1.0m
-
Plume kit 93 deg bend
-
Plume kit 135 deg bend
-
Plume management terminal guard
-
100mm Flue Extension 1.0m
-
60/100 - 90 Degree Flue Bend
-
100 - 45 Degree Flue Bend x 2
-
Flue support 100mm
-
Flashing Kit - Pitched Roof
-
Flashing Kit - Flat Roof
-
100mm vertical flue terminal
-
Photo of external flue location
Radiators
-
Any radiators required? Remember to check the radiator bleed points
-
Please list any radiators that are required (If none please skip to completion)
Room
-
Room
-
Type of Rad
- SC/K1 Single panel convector
- DC/P+ Double Panel Single Convector
- DPX/K2 Double Panel Double Convector
-
Rad Height
-
Rad Length
- 400
- 500
- 600
- 700
- 800
- 900
- 1000
- 1100
- 1200
- 1400
- 1600
- 1800
- 2000
- 2200
- 2400
- 2600
- 2800
- 3000
Completion: Please advise the customer of what work is involved with the installation work as detailed below.
-
Heating System Replacement .
The Gas install team will be replacing your boiler with a new condensing boiler. The tradesmen will arrive at your property between 08:30 and 10:00 on the date that has been agreed with the installations scheduling team. the work should be completed in the timescales as advised by the scheduler, however, if the engineers need to extend this time you will be informed as soon as possible.
If you have a Pre-payment meter/s, can you make sure you have credit on both gas and electric to enable the engineers to carry out their work.
Please Note, your carpets will be protected with a plastic film. Dust sheets are not used on floors as these can be a trip/slip hazard. Please be assured care is taken of your property during our time on site. However, it is of the utmost importance that an area around your radiators, boiler and hot water cylinder cupboard is clear of all furniture and personal possessions. You will be responsible for any damage which may arise for any items left in these areas when work starts.
Whilst works are being carried out in your property this is classed as a working environment. Smoking/Vaping is not permitted in the property 1 hour prior to attending and whilst the tradesmen are on site. You are responsible for the control of any pets, children and visitors and ask that they are kept clear of the work areas. The tradesmen are used to working in properties without the occupier being present; all that is asked is that you come to some arrangement for securing the property at the end of the working day. On completion of the work, the operation of the heating system will be shown to you and a documents pack up will be left, these are the manuals keep them safe, if you have any questions this will be your opportunity to clear up any points. -
Have you Explained this to the customer?
-
Please select a reason for not informing customer
- Customer not present
- Void
- Other
-
Please state why customer not informed
-
Customer Signature
-
Once completed, Now call Install Scheduling
21 Oct 19









