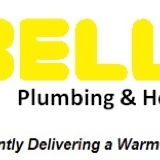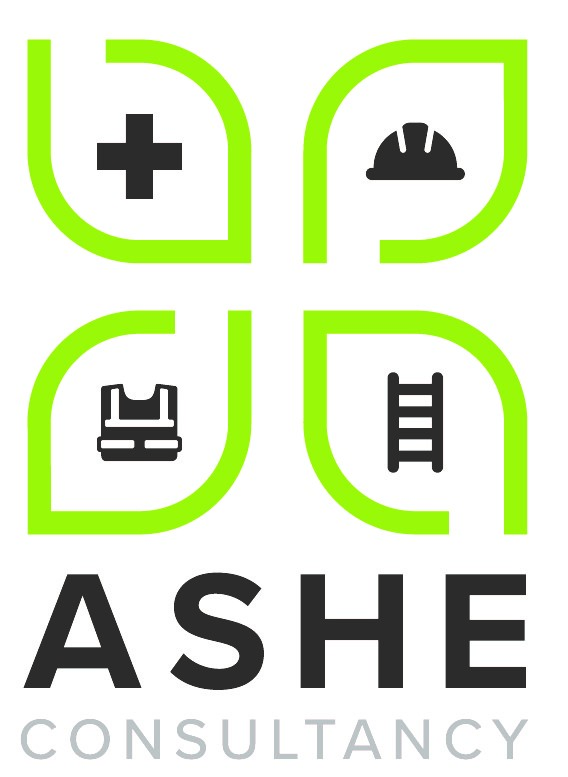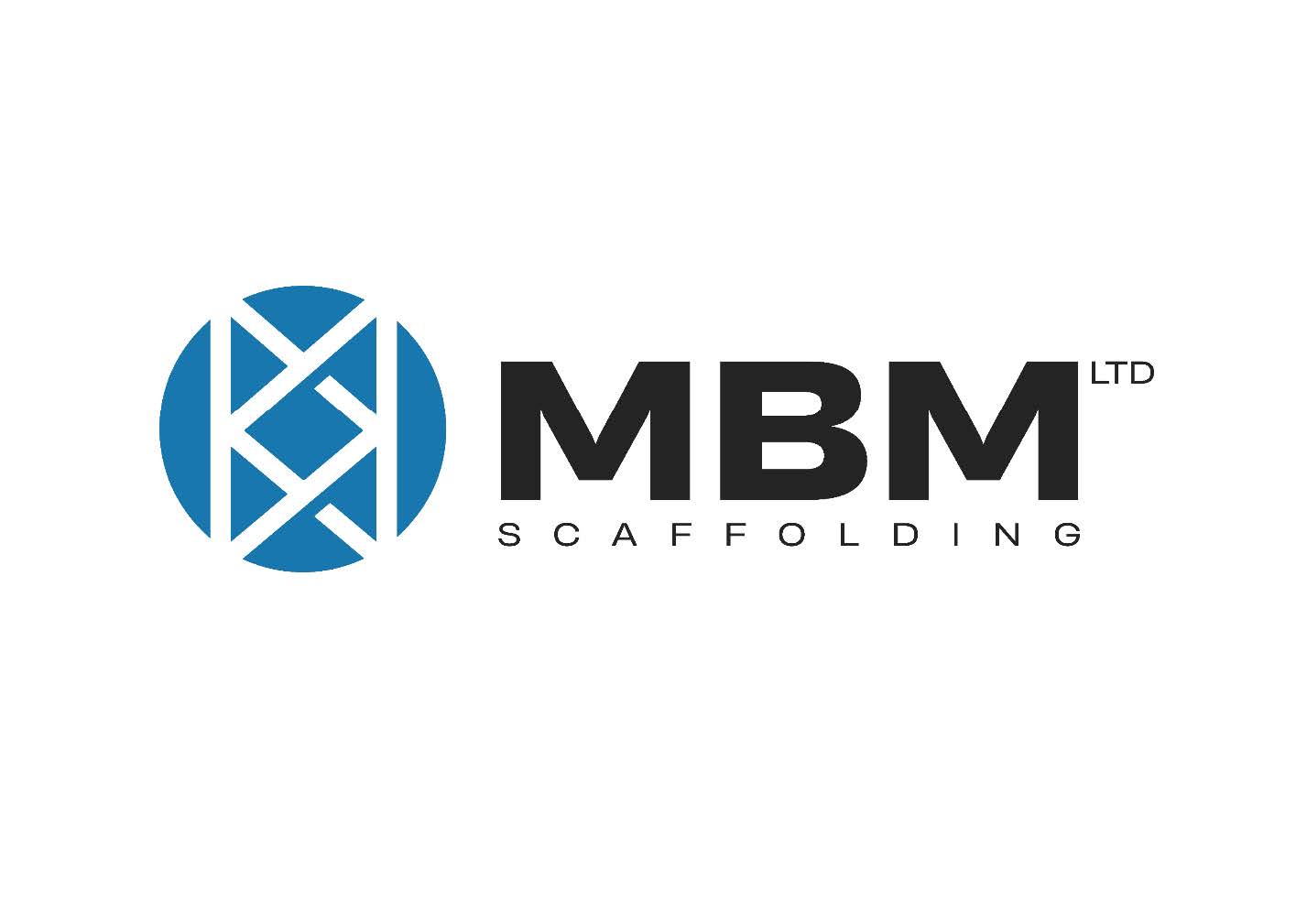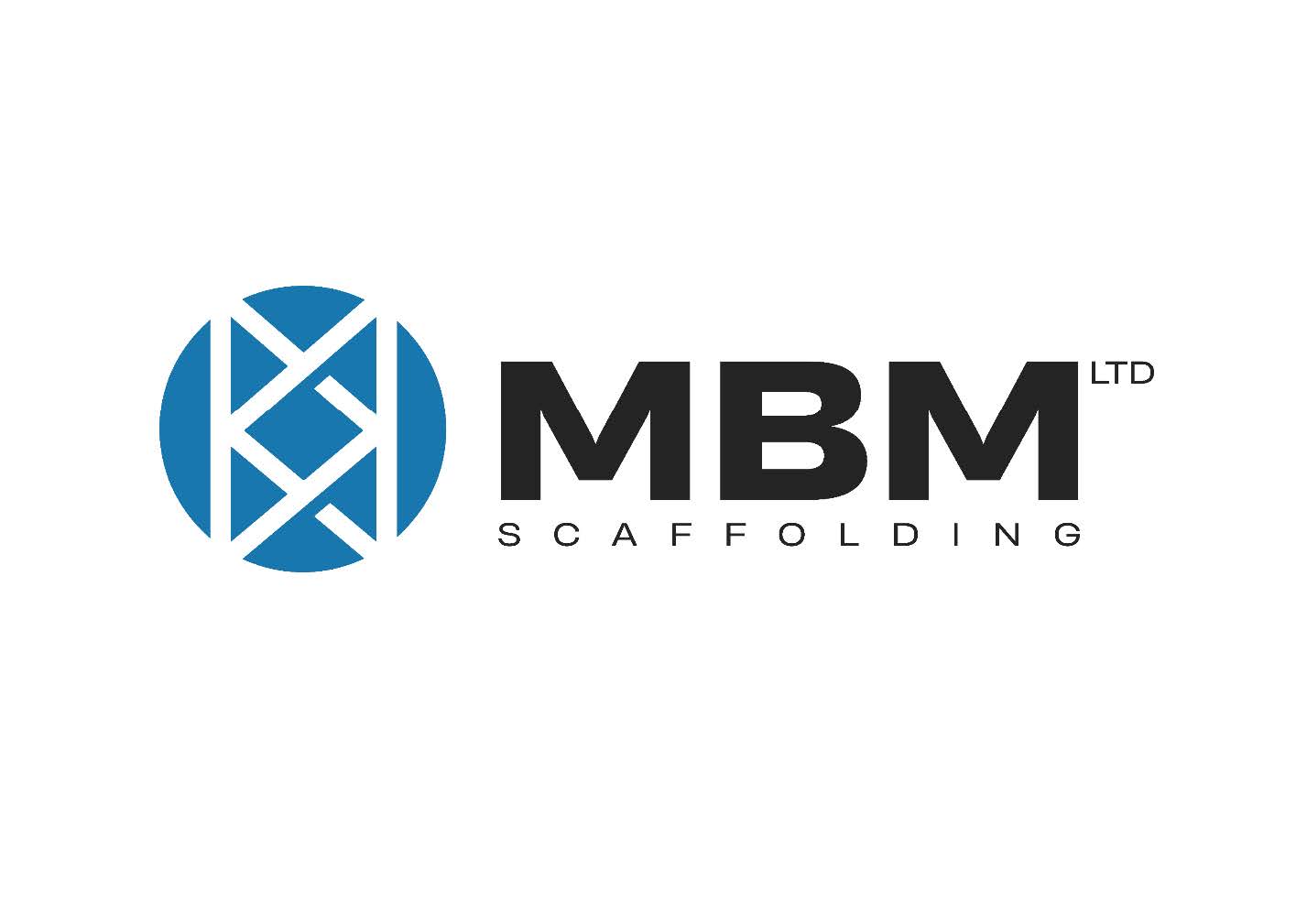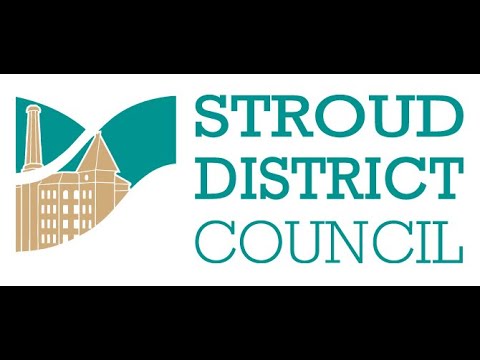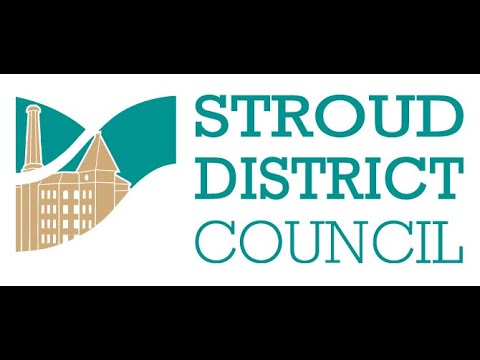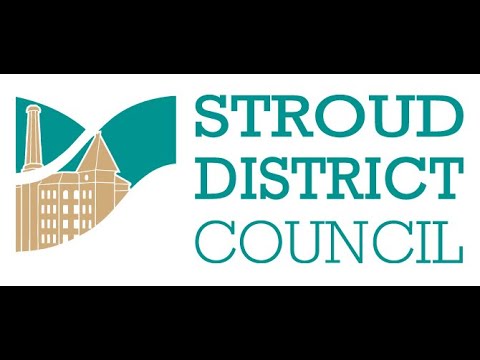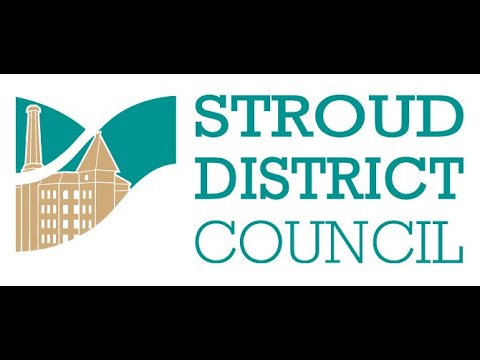Information
-
Document No.
-
Audit Title
- Technical Survey
- Materials List
- OFGEM
- Safety Informatiom
-
Attended By
-
Full Name of Surveyor
PROPERTY DETAILS
-
Date
-
Calling Card Left (Insert Time and Date) provide evidence of card being left
-
JOB NUMBER
-
Occupants Name
-
Address
SAFETY INFORMATION
-
Start Time?
-
Photos of GDS 12 if hard copy
GDS12 - Survey
-
Will the existing safety monitors provide adequate protection following the installation of the proposed measure
-
Would any of these alarms need to be relocated?
-
Would the installation work result in non-compliance within the building regulations in regards to:
-
Materials
-
Workmanship
-
Structural
-
Fire Safety
-
Resistance to moisture
-
Heat producing appliances
-
Conservation of fuel and power
-
CARBON MONOXIDE & OTHER SAFETY ALARMS
HAVE THE ALARMS BEEN DATED IN THE LAST 12 MONTHS? RECORD BELOW
Safety Alarm
-
Location
- Lounge
- Kitchen
- Landing
- Hallway
- Bedroom
- Dining Room
-
Type of Alarm
- Mains
- Battery
- C02
- Smoke
- Heat
-
Date Tested
-
Additional comments about this safety alarm
-
PLEASE STATE BELOW ANY ISSUES THAT HAVE BEEN IDENTIFIED IN THIS PRE SURVEY THAT MAY NEED TO BE REFERRED TO THE GDP, SUCH AS PROTECTED SPECIES OR IF THE BUILDING APPEARS TO BE NON COMPLIANT WITH STATUTORY REGULATIONS.
IS THERE ANY OTHER INFORMATION WHICH WOULD HELP THE INSTALLATION RUN MORE SMOOTHLY SUCH AS PARKING RESTRICTIONS OR STORAGE OF PLANT & MATERIALS? -
Other Information?
-
Are there any presence of protected species at the property?
-
If "YES" State what, and if you deem necessary contact the office on 01302 745500 on whether to continue with the survey
-
Any special customer requirements?
- Unsuitable Times
- Restrictions
- Special Needs
- Noise Restrictions
- Pets
- Other
-
If any of above chosen state more information
-
Photo of GDF 34 RA if Hard Copy
-
PAS 2030 - GDF 34 - RA
PAS 20 30 - GDF 34 - RA
-
What are the Hazards?
- Falls from Ladders, Scaffolding Etc
- Risk to eyes when drilling Etc
- Electric Shock
- Asbestos within a work area
- General Site Hazards
- Visitors entering area
-
Who Might Be Harmed?
- Staff
- Contractors
- Site Visitors
-
What is currently in place to prevent this?
-
Do you need to anything else to prevent this Risk?
-
Action by whom
- BPHL
- All Employees
- All Sub Contractors
-
Action by When?
-
Who Might be Harmed?
- Staff
- Contractors
- Site Visitors
-
What is currently in place to prevent this?
-
Do you need anything else to prevent this risk.
-
Action by When?
-
Action by whom?
- BPHL
- All Employees
- All Sub Contractors
TECHNICAL SURVEY
-
Technical Survey
-
Type of Property
-
Property Configuration?
- Detached
- Semi Detached
- Mid Terrace
- End Terrace
- Ground Floor
- Upper Floor
-
Water Bonding Present?
-
Where "UNKNOWN" state more Information here.
-
Image of Water Bonding
-
Gas Bonding Present
-
Where "UNKOWN" state more information here.
-
Image of Gas Bonding
-
Main Earth Bonding Bonding Present?
-
Where "UNKOWN" state more information here.
-
If possible please state type of Earth system present
-
Image of main Earth Bonding
-
RCD protection present?
-
Please Note where a TT Earthing system has been selected above please also state here if no RCD Present?
-
Photo of Fuse Board
-
Has the property got a GAS Supply?
-
Gas Pipe size at the Gas Meter?
-
Location of GAS Meter?
-
Existing Boiler Manufacturer & Model of Boiler?
-
Location of Existing Boiler?
-
Photo of Boiler
-
Photo of boiler data plate
-
What is is existing FLUE Type?
-
Photo of Flue
-
Photo of New Flue location
-
Please state the boiler FAULT/S
-
Location of Stop tap?
-
Type of Existing System?
- S or Y Plan
- Combi
- Condensing Combi
- Gravity
- BBU
- Other
-
If "OTHER" Please state type of system
-
Are there any building works required to the existing system if so please state?
-
What materials are required to complete the building works stated above?
- Breeze Blocks
- Red Bricks
- Buff Bricks
- Other see photo
-
Photo of brick colour for best brick match
-
What is the pipe fabric & size to the existing radiators?
- Copper
- Plastic
- 15MM
- 10MM
- 8MM
- Other
-
Do any of the existing Radiators need replacing?
-
Would the property require installation of a NEW Radiator & Pipe work?
-
IT'S VERY IMPORTANT AT THIS STAGE TO INFORM THE TENNANT/OWNER THAT THESE MAY NOT BE COVERED BY THE GRANT AND PAYMENT OR GREENDEAL FINANCE MAY BE REQUIRED
-
What are the floor structures DOWNSTAIRS?
- Wooden Boards
- Chipboard
- Solid
-
What are the floor structures UPSTAIRS?
- Wooden Boards
- Chipboard
- Solid
-
Please state any obstructions - eg Laminate Flooring in master bedroom
-
How many HOT Water outlets are there?
- 1
- 2
- 3
- 4
- 5
- 6
- 7
- 8
- 9
- 10
- NO
-
Are there any showers at the property, if Yes what Type?<br>
-
What is the water flow rate at the kitchen sink? (L/M)
-
NEW SYSTEM INFORMATION
-
What type of Installation will this property require?
-
What Installation is required?
- S or Y Plan
- Combi
- Condensing Combi
- Gravity
- BBU
- Other
-
Make of proposed new boiler?
-
If " OTHER" Please state
-
Size of proposed new boiler
- 12KW CONVENTIONAL
- 15KW CONVENTIONAL
- 18KW CONVENTIONAL
- 24KW COMBI
- 28KW COMBI
- 35KW COMBI
-
Location of NEW Boiler?
-
Flue Type Required?
-
What Type Condensate Installation is required?
-
What Heating Controls are Required?
-
Where is the cylinder located?
-
If "OTHER" state location
-
Photos of Cylinder cupboard showing all controls
-
State if you can think of any reason that this cylinder could not be removed from the property?
-
Please add any additional information here that will assist the Plumbing engineer & or the Electrical Engineer with the Installation of the new heating system
-
Additional Photos
-
Finish Time?
MATERIALS LIST
-
IF USING PAPER VERSION OF KIT LIST ADD CLEAR PHOTO OF ALL PAGES
-
Photos of Material Kit list
-
Materials List
Materials List
-
Type of Boiler?
- 12KW CONVENTIONAL
- 15KW CONVENTIONAL
- 18KW CONVENTIONAL
- 24KW COMBI
- 28KW COMBI
- 35KW COMBI
-
Horizontal Flue
-
Vertical Flue Terminal?
-
PLEASE NOTE WHERE A VERTICAL FLUE IS REQUIRED RELEVANT RISK ASSESSMENT TO IMPLIMENTED
-
Weather Slate
-
1M FLUE EXTENSION
- 1
- 2
- 3
- 4
- 5
- 6
- 7
- 8
- 9
- 10
- NO
-
FLUE 90 DEGREE BEND
- 1
- 2
- 3
- 4
- 5
- 6
- 7
- 8
- 9
- 10
- NO
-
FLUE 45 DEGREE BEND
- 1
- 2
- 3
- 4
- 5
- 6
- 7
- 8
- 9
- 10
- NO
-
FLUE SUPPORT CLAMP
- 1
- 2
- 3
- 4
- 5
- 6
- 7
- 8
- 9
- 10
- NO
OFGEM V1
-
PLEASE NOTE WE STILL REQUIRE A FULL PAGE PDF OF THIS OFGEM FORM UNTIL FURTHER NOTICE
-
Will the OFGEM be sent as a separate attachment?
-
Photo of All pages (Straight & Clear)
OCCUPANT SIGN OFF
-
Print and Sign (Occupant)
-
Print and Sign (Engineer)
-
BY SIGNING THIS FORM YOU ARE CONFIRMING THE WORK HAS BEEN COMPLETED AND YOU ARE SATISFIED WITH THE REPAIR OR THE TEMPORARY RESOLUTION UNTIL THE REPAIR CAN BE COMPLETED.
