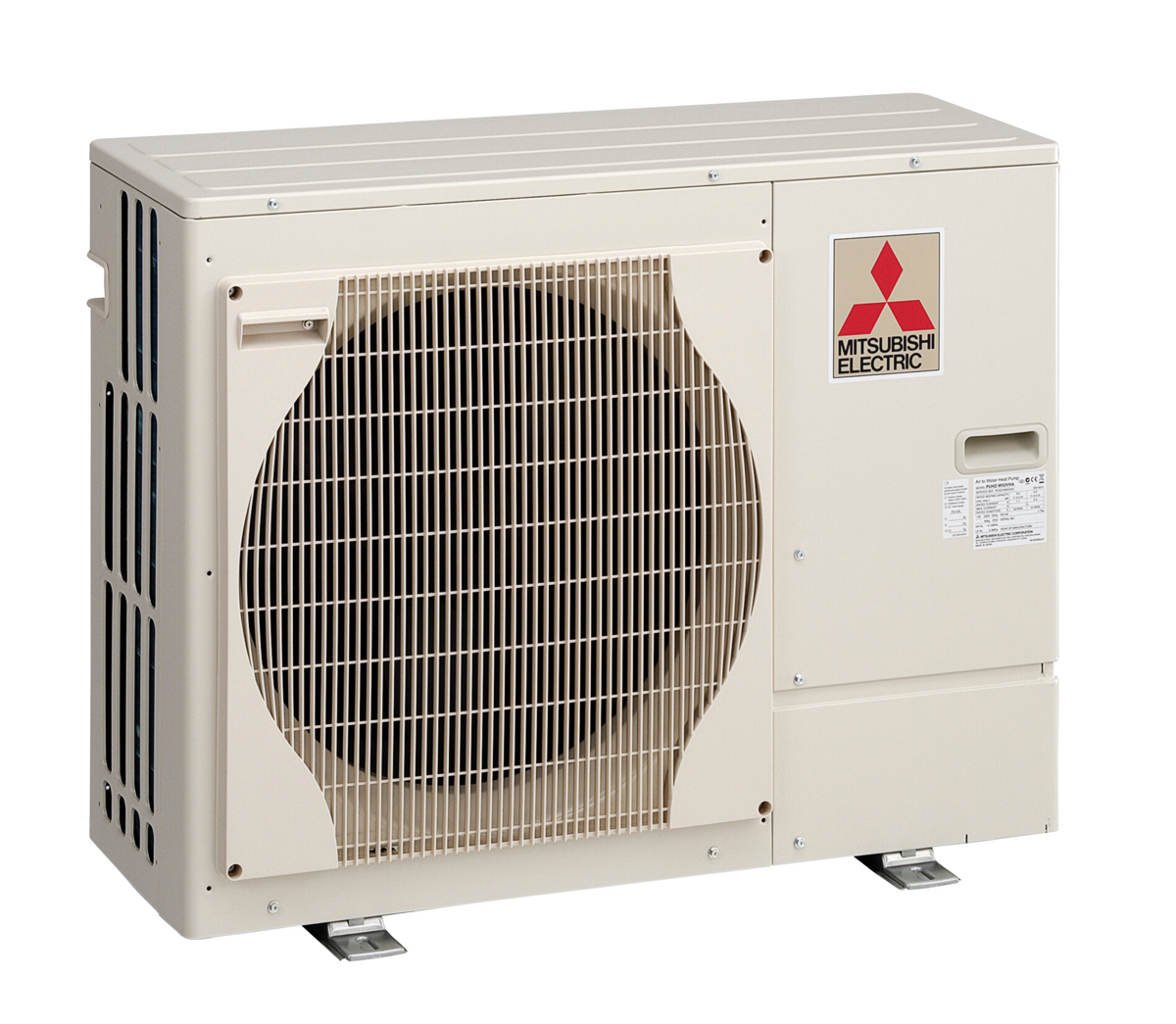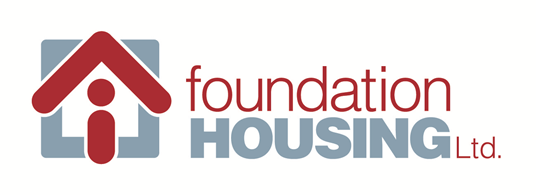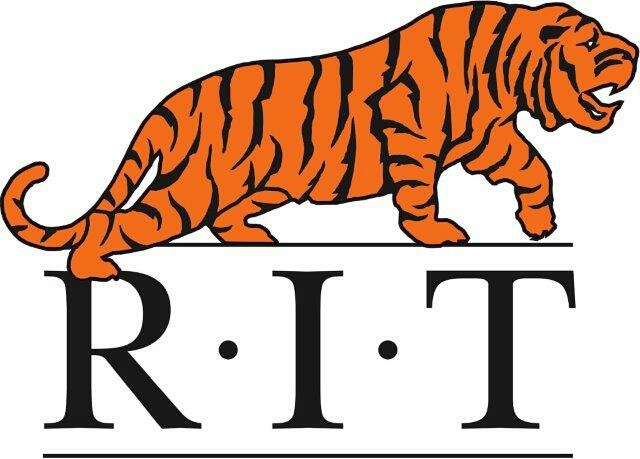Information
-
Audit Title
-
Document No.
-
Client / Site
-
Conducted on
-
Prepared by
-
Location
-
Personnel
House Details
-
House Type
- Bungalow
- 2 bed det
- 2 bed semi
- 2 bed Terr
- 3 bed det
- 3 bed semi
- 3 Terr
-
Address Picture
-
Window Types
-
Outside Walls
Occupation type
-
Occupation type
- Council Tenant
- Private
Boiler details
-
Enter details of Boiler Position
-
Boiler Position
-
Gas Meter Position
-
Flue Type
-
Condensate
-
Length of Gas Run
Electrical Details
-
Position of Thermostat
-
Distribution Board
-
Board Type Model
-
Type of Board Protection
-
Picture of Board
-
Earth bonding to gas
-
Size
-
Earth bonding to water
-
Size
-
Electrical Work Required for Instalation
-
Is there a possibility of this property containing any Asbestos Materials ( if so State Where )
Radiator Pipework Details
-
Type of pipework
-
15mm
-
10mm
-
8mm
Radiator Details
KITCHEN
-
Radiator
-
Height
-
Type of Rad
-
Width
- 11
- 17
- 21
- 25
- 29
- 33
- 37
- 41
- 45
- 49
- 53
- 57
- 61
- 69
- 77
- 85
-
Valve Type
-
Number of External Walls
-
Space Above Room
-
Room Dimensions Length / Width / Height
LOUNGE
-
Radiator
-
Height
-
Type of Rad
-
Width
- 11
- 17
- 21
- 25
- 29
- 33
- 37
- 41
- 45
- 49
- 53
- 57
- 61
- 69
- 77
- 85
-
Valve Type
-
Number of External Walls
-
Space Above Room
-
Room Dimensions Length / Width / Height
LOUNGE 2
-
Radiator
-
Height
-
Type of Rad
-
Width
- 11
- 17
- 21
- 25
- 29
- 33
- 37
- 41
- 45
- 49
- 53
- 57
- 61
- 69
- 77
- 85
-
Valve Type
-
Number of External Walls
-
Space Above Room
-
Room Dimensions Length / Width / Height
REAR LOBBY
-
Radiator
-
Height
-
Type of Rad
-
Width
- 11
- 17
- 21
- 25
- 29
- 33
- 37
- 41
- 45
- 49
- 53
- 57
- 61
- 69
- 77
- 85
-
Valve Type
-
Number of External Walls
-
Space Above Room
-
Room Dimensions Length / Width / Height
FRONT LOBBY
-
Radiator
-
Height
-
Type of Rad
-
Width
- 11
- 17
- 21
- 25
- 29
- 33
- 37
- 41
- 45
- 49
- 53
- 57
- 61
- 69
- 77
- 85
-
Valve Type
-
Number of External Walls
-
Space Above Room
-
Room Dimensions Length / Width / Height
HALL
-
Radiator
-
Height
-
Type of Rad
-
Width
- 11
- 17
- 21
- 25
- 29
- 33
- 37
- 41
- 45
- 49
- 53
- 57
- 61
- 69
- 77
- 85
-
Valve Type
-
Space Above Room
-
Room Dimensions Length / Width / Height
GF/ WC
-
Radiator
-
Height
-
Type of Rad
-
Width
- 11
- 17
- 21
- 25
- 29
- 33
- 37
- 41
- 45
- 49
- 53
- 57
- 61
- 69
- 77
- 85
-
Valve Type
-
Number of External Walls
-
Space Above Room
-
Room Dimensions Length / Width / Height
STUDY/Bedroom
-
Radiator
-
Height
-
Type of Rad
-
Width
- 11
- 17
- 21
- 25
- 29
- 33
- 37
- 41
- 45
- 49
- 53
- 57
- 61
- 69
- 77
- 85
-
Valve Type
-
Number of External Walls
-
Space Above Room
-
Room Dimensions Length / Width / Height
DINING ROOM
-
Radiator
-
Height
-
Type of Rad
-
Width
- 11
- 17
- 21
- 25
- 29
- 33
- 37
- 41
- 45
- 49
- 53
- 57
- 61
- 69
- 77
- 85
-
Valve Type
-
Number of External Walls
-
Space Above Room
-
Room Dimensions Length / Width / Height
LANDING
-
Radiator
-
Height
-
Type of Rad
-
Width
- 11
- 17
- 21
- 25
- 29
- 33
- 37
- 41
- 45
- 49
- 53
- 57
- 61
- 69
- 77
- 85
-
Valve Type
-
Number of External Walls
-
Space Above Room
-
Room Dimensions Length / Width / Height
BEDROOM 1
-
Radiator
-
Height
-
Type of Rad
-
Width
- 11
- 17
- 21
- 25
- 29
- 33
- 37
- 41
- 45
- 49
- 53
- 57
- 61
- 69
- 77
- 85
-
Valve Type
-
Number of External Walls
-
Space Above Room
-
Room Dimensions Length / Width / Height
BEDROOM 2
-
Radiator
-
Height
-
Type of Rad
-
Width
- 11
- 17
- 21
- 25
- 29
- 33
- 37
- 41
- 45
- 49
- 53
- 57
- 61
- 69
- 77
- 85
-
Valve Type
-
Number of External Walls
-
Space Above Room
-
Room Dimensions Length / Width / Height
BEDROOM 3
-
Radiator
-
Height
-
Type of Rad
-
Width
- 11
- 17
- 21
- 25
- 29
- 33
- 37
- 41
- 45
- 49
- 53
- 57
- 61
- 69
- 77
- 85
-
Valve Type
-
Number of External Walls
-
Space Above Room
-
Room Dimensions Length / Width / Height
BEDROOM 4
-
Radiator
-
Height
-
Type of Rad
-
Width
- 11
- 17
- 21
- 25
- 29
- 33
- 37
- 41
- 45
- 49
- 53
- 57
- 61
- 69
- 77
- 85
-
Valve Type
-
Number of External Walls
-
Space Above Room
-
Room Dimensions Length / Width / Height
BATHROOM
-
Radiator
-
Height
-
Type of Rad
-
Width
- 11
- 17
- 21
- 25
- 29
- 33
- 37
- 41
- 45
- 49
- 53
- 57
- 61
- 69
- 77
- 85
-
Valve Type
-
Number of External Walls
-
Space Above Room
-
Room Dimensions Length / Width / Height
EXTRA INFO
-
NOTES
-
DRAWING NOTE
-
Agreed Fitting Date
-
Customer











